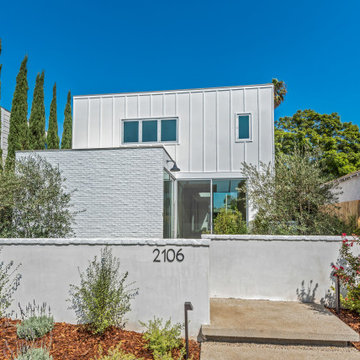Fachadas
Filtrar por
Presupuesto
Ordenar por:Popular hoy
1 - 20 de 208 fotos
Artículo 1 de 3
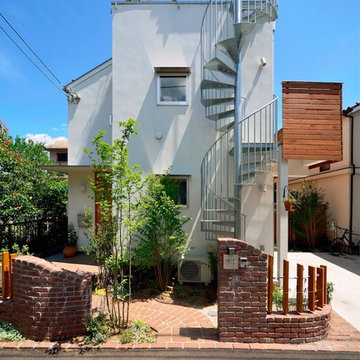
写真:大槻茂
Modelo de fachada de casa blanca industrial de tamaño medio de dos plantas con tejado plano, techo verde y revestimiento de estuco
Modelo de fachada de casa blanca industrial de tamaño medio de dos plantas con tejado plano, techo verde y revestimiento de estuco
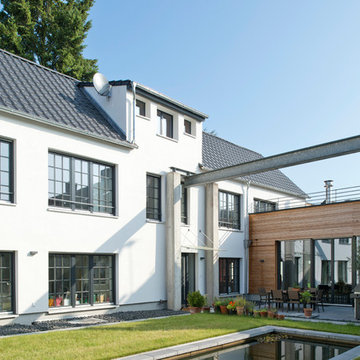
Foto de fachada blanca urbana grande de dos plantas con revestimiento de hormigón y tejado a dos aguas

Foto de fachada de casa blanca y negra urbana de tamaño medio de dos plantas con revestimiento de metal, tejado a dos aguas, tejado de metal y panel y listón
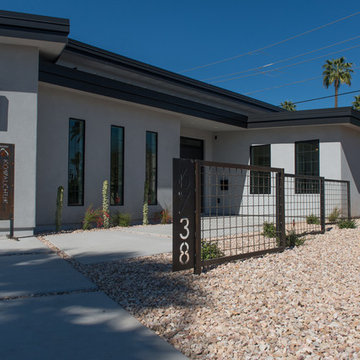
Ejemplo de fachada de casa blanca industrial de tamaño medio de una planta con revestimiento de estuco y tejado de metal
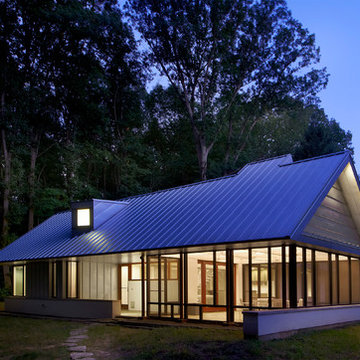
Tony Soluri
Ejemplo de fachada blanca urbana pequeña de dos plantas con revestimiento de estuco y tejado a dos aguas
Ejemplo de fachada blanca urbana pequeña de dos plantas con revestimiento de estuco y tejado a dos aguas
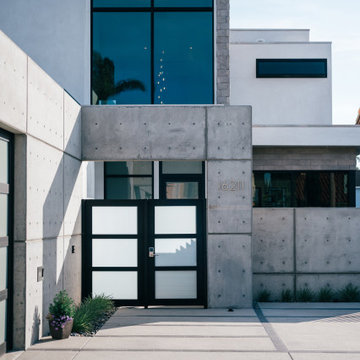
glass and concrete frame the steel front entry gate, allowing for ample parking and privacy at the street-facing exterior
Foto de fachada de casa blanca urbana grande de dos plantas con revestimiento de hormigón y tejado plano
Foto de fachada de casa blanca urbana grande de dos plantas con revestimiento de hormigón y tejado plano
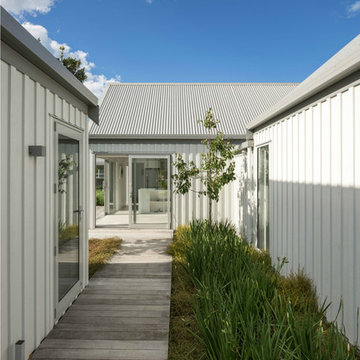
Mark Scowen
Modelo de fachada de casa blanca industrial de tamaño medio de una planta con revestimiento de metal, tejado a dos aguas y tejado de metal
Modelo de fachada de casa blanca industrial de tamaño medio de una planta con revestimiento de metal, tejado a dos aguas y tejado de metal
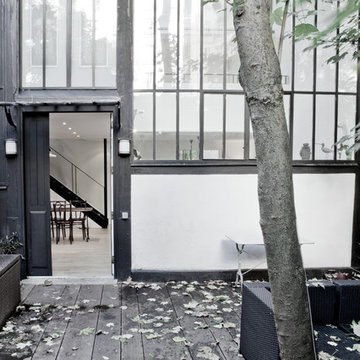
Transformation d'un atelier d'artiste 90m2.
Photos Stéphane Deroussant
Ejemplo de fachada blanca industrial de tamaño medio de dos plantas con revestimiento de vidrio y tejado a dos aguas
Ejemplo de fachada blanca industrial de tamaño medio de dos plantas con revestimiento de vidrio y tejado a dos aguas
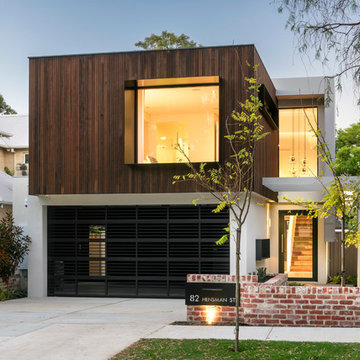
Joel Barbitta, DMAX Photography
Imagen de fachada blanca industrial de tamaño medio de dos plantas con revestimiento de madera
Imagen de fachada blanca industrial de tamaño medio de dos plantas con revestimiento de madera
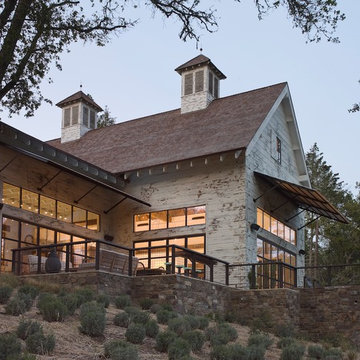
Foto de fachada blanca industrial grande de una planta con revestimiento de madera y tejado a dos aguas

Highland House exterior
Ejemplo de fachada de casa blanca y blanca urbana de tamaño medio de dos plantas con revestimiento de metal, tejado a dos aguas, tejado de metal y panel y listón
Ejemplo de fachada de casa blanca y blanca urbana de tamaño medio de dos plantas con revestimiento de metal, tejado a dos aguas, tejado de metal y panel y listón
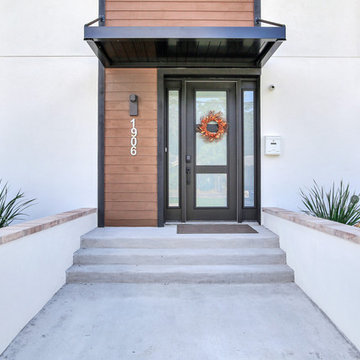
During the planning phase we undertook a fairly major Value Engineering of the design to ensure that the project would be completed within the clients budget. The client identified a ‘Fords Garage’ style that they wanted to incorporate. They wanted an open, industrial feel, however, we wanted to ensure that the property felt more like a welcoming, home environment; not a commercial space. A Fords Garage typically has exposed beams, ductwork, lighting, conduits, etc. But this extent of an Industrial style is not ‘homely’. So we incorporated tongue and groove ceilings with beams, concrete colored tiled floors, and industrial style lighting fixtures.
During construction the client designed the courtyard, which involved a large permit revision and we went through the full planning process to add that scope of work.
The finished project is a gorgeous blend of industrial and contemporary home style.
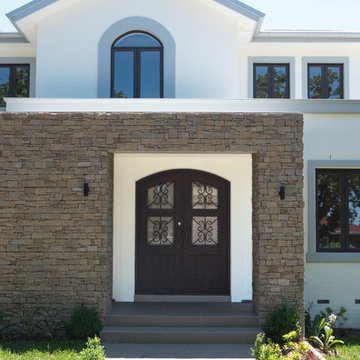
Our handmade steel doors make a wonderful statement piece for any style of home. They are available in both double and single door configurations, with a curved or flat top. There are 3 separate ‘in-fills’ available for each door type, meaning your door can be totally unique and customized to suit your taste and style of home.
Unlike traditional timber doors, steel doors will never bow, twist, crack or require re-painting or staining. They sit inside a matching steel frame and are faster than a timber door to install. The window/ glass sections of the doors are openable and come with removable flyscreens to aid in natural ventilation.
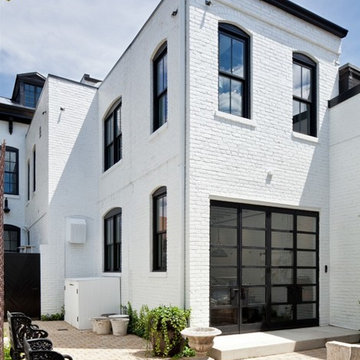
After renovation - Rear elevation
Diseño de fachada blanca urbana de tres plantas con revestimiento de ladrillo y tejado plano
Diseño de fachada blanca urbana de tres plantas con revestimiento de ladrillo y tejado plano

Shipping Container Guest House with concrete metal deck
Imagen de fachada blanca y gris urbana pequeña de una planta con revestimiento de metal, tejado plano, microcasa y tejado de metal
Imagen de fachada blanca y gris urbana pequeña de una planta con revestimiento de metal, tejado plano, microcasa y tejado de metal
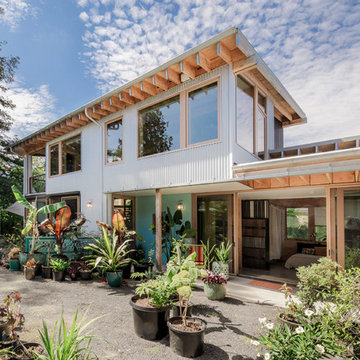
Conceived more similar to a loft type space rather than a traditional single family home, the homeowner was seeking to challenge a normal arrangement of rooms in favor of spaces that are dynamic in all 3 dimensions, interact with the yard, and capture the movement of light and air.
As an artist that explores the beauty of natural objects and scenes, she tasked us with creating a building that was not precious - one that explores the essence of its raw building materials and is not afraid of expressing them as finished.
We designed opportunities for kinetic fixtures, many built by the homeowner, to allow flexibility and movement.
The result is a building that compliments the casual artistic lifestyle of the occupant as part home, part work space, part gallery. The spaces are interactive, contemplative, and fun.
More details to come.
credits:
design: Matthew O. Daby - m.o.daby design /
construction: Cellar Ridge Construction /
structural engineer: Darla Wall - Willamette Building Solutions /
photography: Erin Riddle - KLIK Concepts
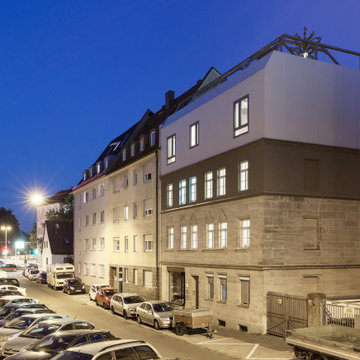
Aufstockung eines kriegsgeschädigten Gründerzeithauses in innerstädtischer Lage im Stahlleichtbau mit urban gardening Farm auf dem Dach
Diseño de fachada blanca urbana grande de tres plantas con revestimiento de metal, tejado plano y tejado de metal
Diseño de fachada blanca urbana grande de tres plantas con revestimiento de metal, tejado plano y tejado de metal
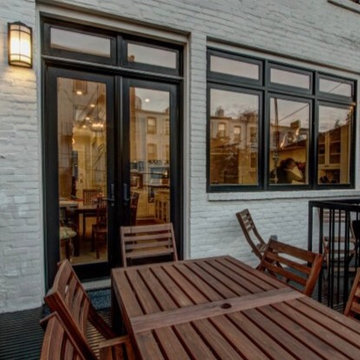
Modelo de fachada de casa blanca urbana grande de tres plantas con revestimiento de ladrillo
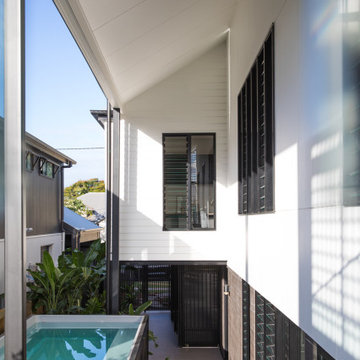
Modelo de fachada de casa blanca industrial grande de dos plantas con revestimientos combinados, tejado a dos aguas y panel y listón
1
