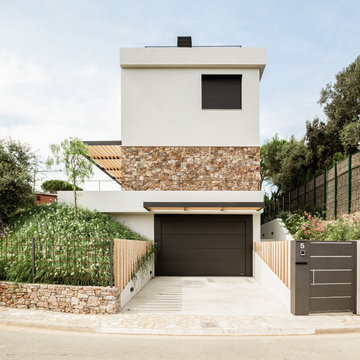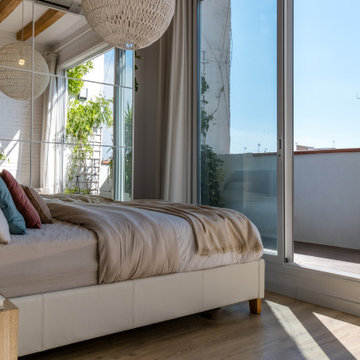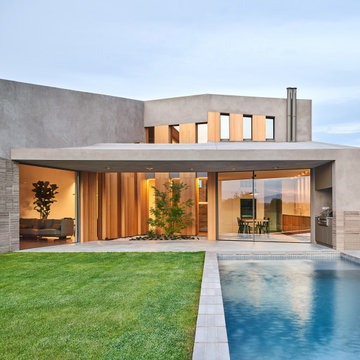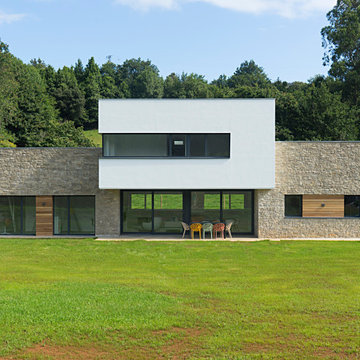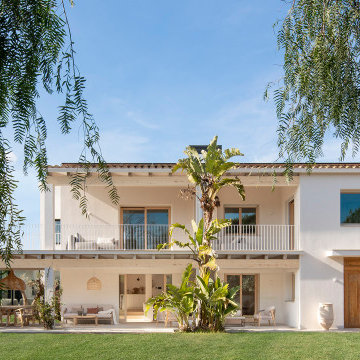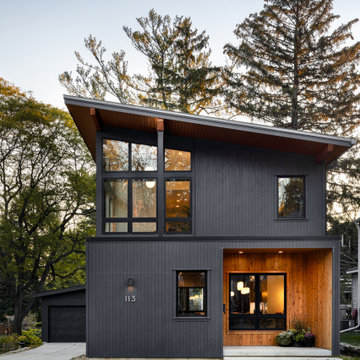262.009 ideas para fachadas contemporáneas
Filtrar por
Presupuesto
Ordenar por:Popular hoy
1 - 20 de 262.009 fotos
Artículo 1 de 2
Encuentra al profesional adecuado para tu proyecto

In order to meld with the clean lines of this contemporary Boulder residence, lights were detailed such that they float each step at night. This hidden lighting detail was the perfect complement to the cascading hardscape.
Architect: Mosaic Architects, Boulder Colorado
Landscape Architect: R Design, Denver Colorado
Photographer: Jim Bartsch Photography
Key Words: Lights under stairs, step lights, lights under treads, stair lighting, exterior stair lighting, exterior stairs, outdoor stairs outdoor stair lighting, landscape stair lighting, landscape step lighting, outdoor step lighting, LED step lighting, LED stair Lighting, hardscape lighting, outdoor lighting, exterior lighting, lighting designer, lighting design, contemporary exterior, modern exterior, contemporary exterior lighting, exterior modern, modern exterior lighting, modern exteriors, contemporary exteriors, modern lighting, modern lighting, modern lighting design, modern lighting, modern design, modern lighting design, modern design
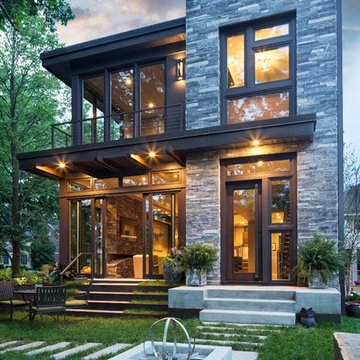
Builder: John Kraemer & Sons | Photography: Landmark Photography
Modelo de fachada gris contemporánea pequeña de dos plantas con revestimientos combinados, tejado plano y escaleras
Modelo de fachada gris contemporánea pequeña de dos plantas con revestimientos combinados, tejado plano y escaleras

Diseño de fachada de casa marrón contemporánea de tres plantas con revestimiento de madera y tejado plano

Modelo de fachada de casa beige contemporánea grande de dos plantas con revestimiento de vidrio

This Lincoln Park renovation transformed a conventionally built Chicago two-flat into a custom single-family residence with a modern, open floor plan. The white masonry exterior paired with new black windows brings a contemporary edge to this city home.

Ejemplo de fachada de casa multicolor actual grande de tres plantas con revestimientos combinados, tejado plano y tejado de varios materiales

Foto de fachada de casa blanca contemporánea de dos plantas con revestimientos combinados y tejado plano

Diseño de fachada de casa blanca actual extra grande de dos plantas con revestimiento de estuco y tejado plano

Fotografie René Kersting
Imagen de fachada de casa gris actual de tamaño medio de tres plantas con revestimiento de madera y tejado a dos aguas
Imagen de fachada de casa gris actual de tamaño medio de tres plantas con revestimiento de madera y tejado a dos aguas

Foto de fachada de casa blanca contemporánea grande de dos plantas con revestimiento de piedra, tejado a dos aguas y tejado de metal

Bill Timmerman
Modelo de fachada de casa gris contemporánea de dos plantas con tejado plano
Modelo de fachada de casa gris contemporánea de dos plantas con tejado plano

This modern beach house in Jacksonville Beach features a large, open entertainment area consisting of great room, kitchen, dining area and lanai. A unique second-story bridge over looks both foyer and great room. Polished concrete floors and horizontal aluminum stair railing bring a contemporary feel. The kitchen shines with European-style cabinetry and GE Profile appliances. The private upstairs master suite is situated away from other bedrooms and features a luxury master shower and floating double vanity. Two roomy secondary bedrooms share an additional bath. Photo credit: Deremer Studios

Foto de fachada de casa multicolor actual grande de dos plantas con revestimientos combinados, tejado plano y tejado de metal
262.009 ideas para fachadas contemporáneas
1
