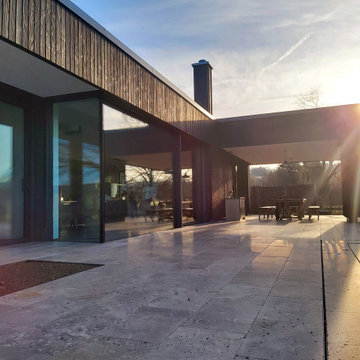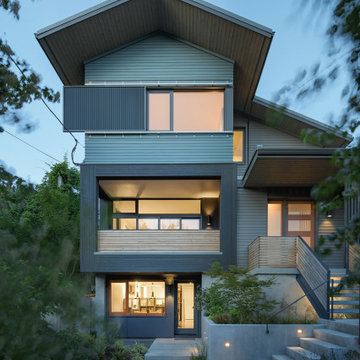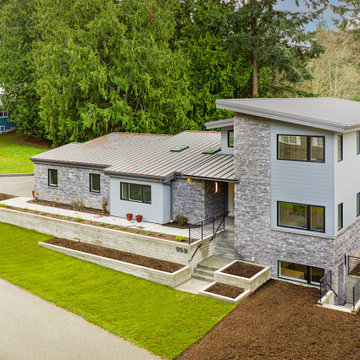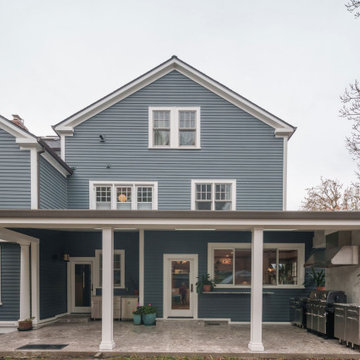1.438 ideas para fachadas contemporáneas con tablilla
Filtrar por
Presupuesto
Ordenar por:Popular hoy
1 - 20 de 1438 fotos
Artículo 1 de 3

Imagen de fachada de casa gris y gris actual grande de dos plantas con revestimiento de madera, tejado a dos aguas, tejado de teja de barro y tablilla

Als Kontrast zu dem warmen Klinkerstein sind die Giebelseiten mit grauem Lärchenholz verkleidet.
Foto: Ziegelei Hebrok
Modelo de fachada de casa gris y gris contemporánea de tamaño medio con revestimiento de madera, tejado a dos aguas, tejado de teja de barro y tablilla
Modelo de fachada de casa gris y gris contemporánea de tamaño medio con revestimiento de madera, tejado a dos aguas, tejado de teja de barro y tablilla

Diseño de fachada de casa negra contemporánea de dos plantas con tejado plano y tablilla

Modelo de fachada naranja actual pequeña de una planta con revestimiento de madera, tejado plano y tablilla

For those seeking an urban lifestyle in the suburbs, this is a must see! Brand new detached single family homes with main and upper levels showcasing gorgeous panoramic mountain views. Incredibly efficient, open concept living with bold design trendwatchers are sure to embrace. Bright & airy spaces include an entertainers kitchen with cool eclectic accents & large great room provides space to dine & entertain with huge windows capturing spectacular views. Resort inspired master suite with divine bathroom & private balcony. Lower-level bonus room has attached full bathroom & wet bar - 4th bedroom or space to run an in-home business, which is permitted by zoning. No HOA & a prime location just 2 blocks from savory dining & fun entertainment!

Outdoor kitchen with covered area.
Design by: H2D Architecture + Design
www.h2darchitects.com
Built by: Crescent Builds
Photos by: Julie Mannell Photography

Foto de fachada de casa gris actual de tres plantas con revestimiento de madera, tejado plano y tablilla

Foto de fachada de casa marrón y gris contemporánea de tamaño medio de tres plantas con revestimiento de madera, tejado a dos aguas, tejado de metal y tablilla

Evening photo of house taken from the rear deck.
Imagen de fachada de casa marrón actual de una planta con revestimiento de madera, tejado plano, tejado de metal y tablilla
Imagen de fachada de casa marrón actual de una planta con revestimiento de madera, tejado plano, tejado de metal y tablilla

Foto de fachada de casa multicolor y negra actual de dos plantas con revestimiento de piedra, tejado plano, tejado de teja de madera y tablilla

Haus R wurde als quadratischer Wohnkörper konzipert, welcher sich zur Erschließungsseite differenziert. Mit seinen großzügigen Wohnbereichen öffnet sich das ebenerdige Gebäude zu den rückwärtigen Freiflächen und fließt in den weitläufigen Außenraum.
Eine gestaltprägende Holzverschalung im Außenbereich, akzentuierte Materialien im Innenraum, sowie die Kombination mit großformatigen Verglasungen setzen das Gebäude bewußt in Szene.

Удивительным образом дом отлично вписался в окружающий ландшафт.
Ejemplo de fachada de casa marrón y gris actual de tamaño medio de dos plantas con revestimiento de ladrillo, tejado a cuatro aguas, tejado de metal y tablilla
Ejemplo de fachada de casa marrón y gris actual de tamaño medio de dos plantas con revestimiento de ladrillo, tejado a cuatro aguas, tejado de metal y tablilla

Redonner à la façade côté jardin une dimension domestique était l’un des principaux enjeux de ce projet, qui avait déjà fait l’objet d’une première extension. Il s’agissait également de réaliser des travaux de rénovation énergétique comprenant l’isolation par l’extérieur de toute la partie Est de l’habitation.
Les tasseaux de bois donnent à la partie basse un aspect chaleureux, tandis que des ouvertures en aluminium anthracite, dont le rythme resserré affirme un style industriel rappelant l’ancienne véranda, donnent sur une grande terrasse en béton brut au rez-de-chaussée. En partie supérieure, le bardage horizontal en tôle nervurée anthracite vient contraster avec le bois, tout en résonnant avec la teinte des menuiseries. Grâce à l’accord entre les matières et à la subdivision de cette façade en deux langages distincts, l’effet de verticalité est estompé, instituant ainsi une nouvelle échelle plus intimiste et accueillante.

Major renovation and addition to an existing brick Cape style home. Creamy contemporary style with large porch and low slung roof lines to compliment the neighborhood.

Ejemplo de fachada de casa marrón y marrón actual de tamaño medio de tres plantas con revestimiento de madera, tejado a dos aguas, tejado de metal y tablilla

The original small 2 bedroom dwelling was deconstructed piece by piece, with every element recycled/re-used. The larger, newly built home + studio uses much less energy than the original. In fact, the home and office combined are net zero (the home’s blower door test came in at Passive House levels, though certification was not procured). The transformed home boasts a better functioning layout, increased square footage, and bold accent colors to boot. The multiple level patios book-end the home’s front and rear facades. The added outdoor living with the nearly 13’ sliding doors allows ample natural light into the home. The transom windows create an increased openness with the floor to ceiling glazing. The larger tilt-turn windows throughout the home provide ventilation and open views for the 3-level contemporary home. In addition, the larger overhangs provide increased passive thermal protection from the scattered sunny days. The conglomeration of exterior materials is diverse and playful with dark stained wood, concrete, natural wood finish, and teal horizontal siding. A fearless selection of a bright orange window brings a bold accent to the street-side composition. These elements combined create a dynamic modern design to the inclusive Portland backdrop.

Architect: Grouparchitect. Photographer credit: © 2021 AMF Photography
Modelo de fachada gris contemporánea de tamaño medio de dos plantas con revestimiento de piedra, tejado de un solo tendido, tejado de metal y tablilla
Modelo de fachada gris contemporánea de tamaño medio de dos plantas con revestimiento de piedra, tejado de un solo tendido, tejado de metal y tablilla

Modelo de fachada de casa blanca y gris actual grande de tres plantas con revestimiento de aglomerado de cemento, techo de mariposa, tejado de varios materiales y tablilla

The Rowley House has siding made of Eastern White Pine stained with Pine Tar, giving the siding protection against water, sun, and pests. Each window opening was enlarged to enhance the views of the surrounding forest.

Contemporary outdoor kitchen remodel by Harka Architecture. Custom residential architecture and interiors. Connecting indoor and outdoor kitchen and dining. Low-carbon, high performance architecture.
1.438 ideas para fachadas contemporáneas con tablilla
1