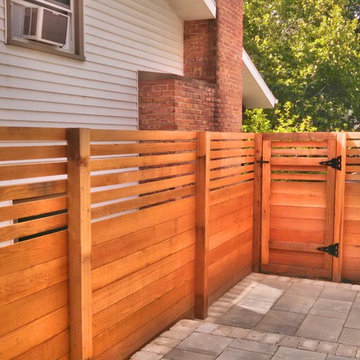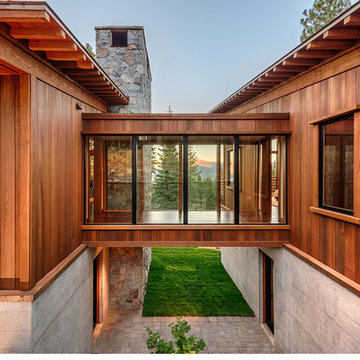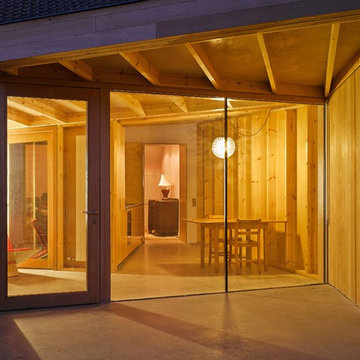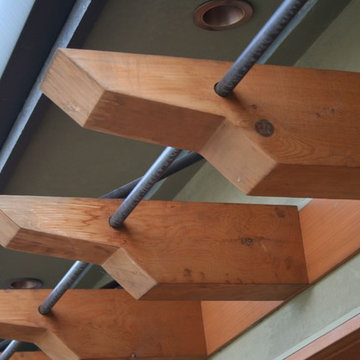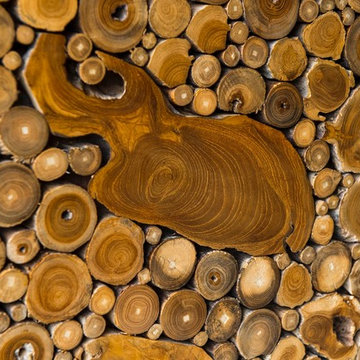565 ideas para fachadas contemporáneas
Filtrar por
Presupuesto
Ordenar por:Popular hoy
1 - 20 de 565 fotos
Artículo 1 de 3

Jason Hartog Photography
Ejemplo de fachada contemporánea con revestimientos combinados
Ejemplo de fachada contemporánea con revestimientos combinados
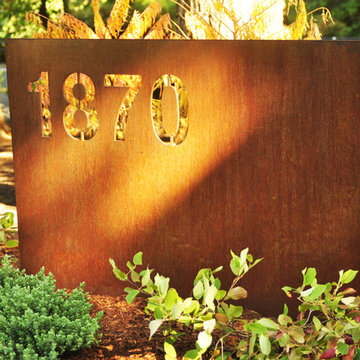
This custom steel address plaque provides a modern element to a native plant garden. Designed and installed by Pistils Landscape Design + Build.

Hood House is a playful protector that respects the heritage character of Carlton North whilst celebrating purposeful change. It is a luxurious yet compact and hyper-functional home defined by an exploration of contrast: it is ornamental and restrained, subdued and lively, stately and casual, compartmental and open.
For us, it is also a project with an unusual history. This dual-natured renovation evolved through the ownership of two separate clients. Originally intended to accommodate the needs of a young family of four, we shifted gears at the eleventh hour and adapted a thoroughly resolved design solution to the needs of only two. From a young, nuclear family to a blended adult one, our design solution was put to a test of flexibility.
The result is a subtle renovation almost invisible from the street yet dramatic in its expressive qualities. An oblique view from the northwest reveals the playful zigzag of the new roof, the rippling metal hood. This is a form-making exercise that connects old to new as well as establishing spatial drama in what might otherwise have been utilitarian rooms upstairs. A simple palette of Australian hardwood timbers and white surfaces are complimented by tactile splashes of brass and rich moments of colour that reveal themselves from behind closed doors.
Our internal joke is that Hood House is like Lazarus, risen from the ashes. We’re grateful that almost six years of hard work have culminated in this beautiful, protective and playful house, and so pleased that Glenda and Alistair get to call it home.
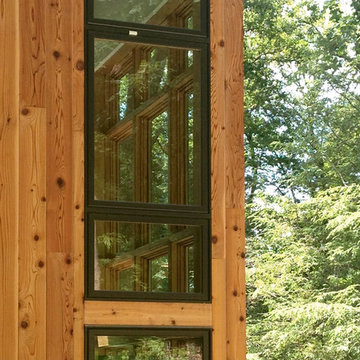
The neighborhood has a consistent design format of long, sloped roofs, and metal-framed windows that have minimal bulk and maximum glass area.
Diseño de fachada beige contemporánea grande de dos plantas con revestimiento de madera
Diseño de fachada beige contemporánea grande de dos plantas con revestimiento de madera

This is the modern, industrial side of the home. The floor-to-ceiling steel windows and spiral staircase bring a contemporary aesthetic to the house. The 19' Kolbe windows capture sweeping views of Mt. Rainier, the Space Needle and Puget Sound.

Imagen de fachada de casa gris contemporánea con revestimientos combinados y tejado plano
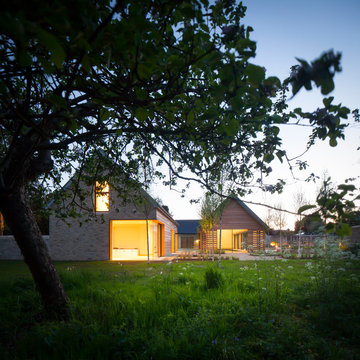
Ejemplo de fachada contemporánea de dos plantas con revestimientos combinados y tejado a dos aguas

Diseño de fachada de casa gris y gris contemporánea de tamaño medio de una planta con revestimiento de aglomerado de cemento, tejado de un solo tendido, tejado de metal y tablilla
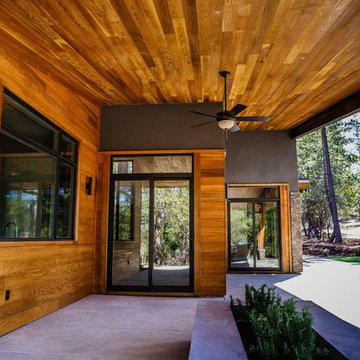
Check out this beautiful contemporary home in Winchester recently completed by JBT Signature Homes. We used JeldWen W2500 series windows and doors on this project.
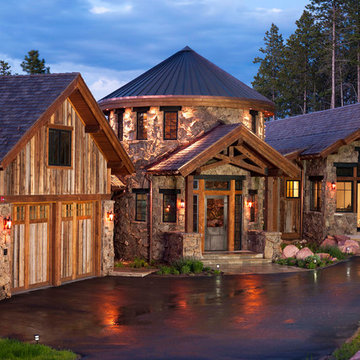
Brent Bingham
Digital FX inc.
Imagen de fachada contemporánea con revestimiento de piedra
Imagen de fachada contemporánea con revestimiento de piedra
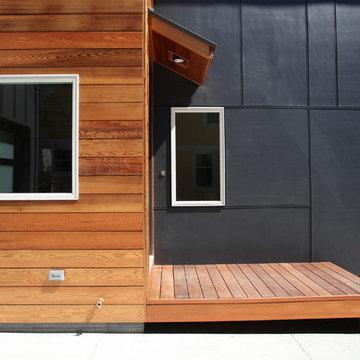
front entry with porch (photo: Bob Miller)
Foto de fachada de casa gris actual de tamaño medio de dos plantas con revestimientos combinados, tejado a dos aguas y tejado de teja de madera
Foto de fachada de casa gris actual de tamaño medio de dos plantas con revestimientos combinados, tejado a dos aguas y tejado de teja de madera
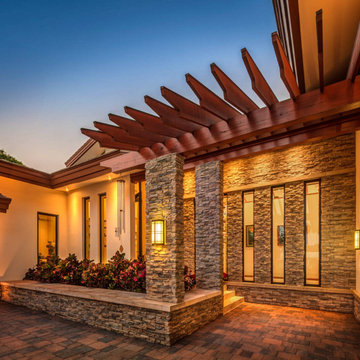
This is a home that was designed around the property. With views in every direction from the master suite and almost everywhere else in the home. The home was designed by local architect Randy Sample and the interior architecture was designed by Maurice Jennings Architecture, a disciple of E. Fay Jones. New Construction of a 4,400 sf custom home in the Southbay Neighborhood of Osprey, FL, just south of Sarasota.
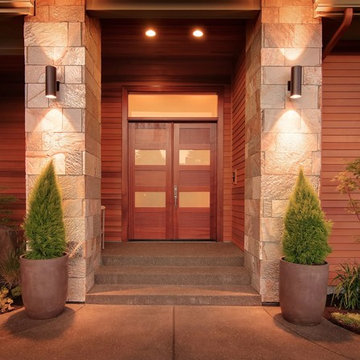
Gregory Spec
Imagen de fachada beige actual grande de dos plantas con revestimientos combinados
Imagen de fachada beige actual grande de dos plantas con revestimientos combinados

Ejemplo de fachada de casa blanca actual pequeña de una planta con revestimientos combinados, tejado a dos aguas y tejado de metal
565 ideas para fachadas contemporáneas
1

