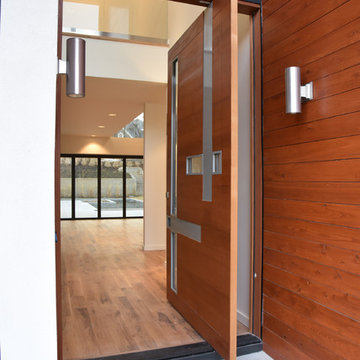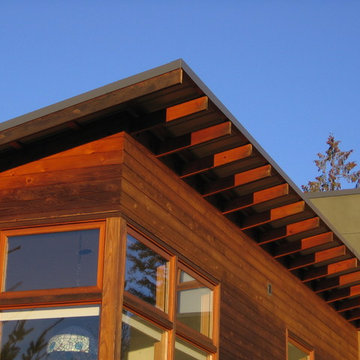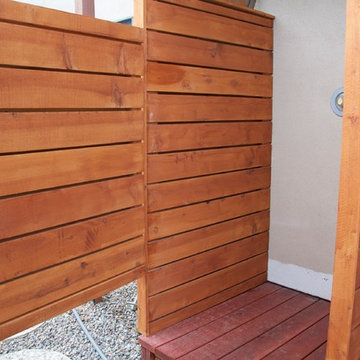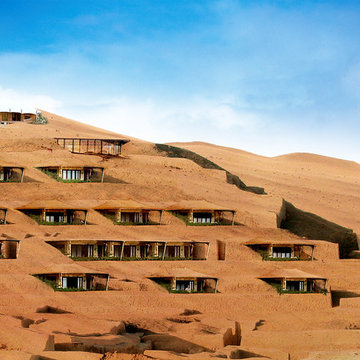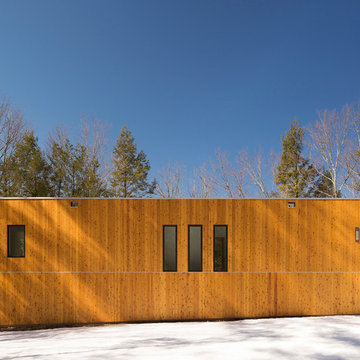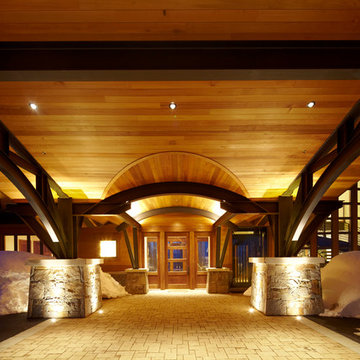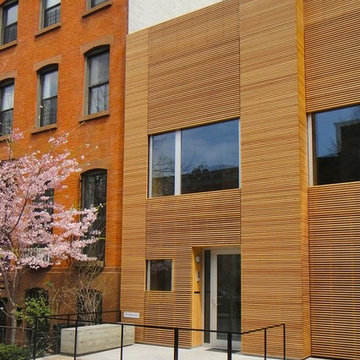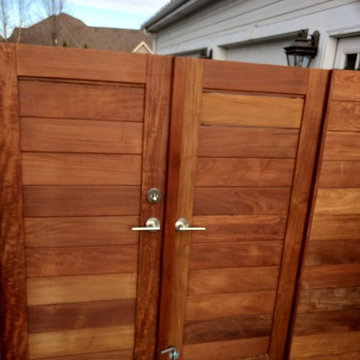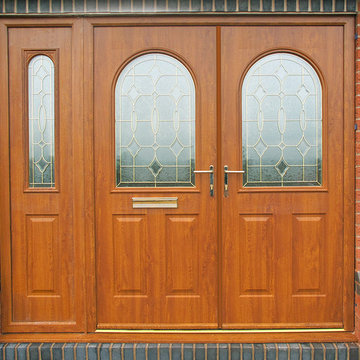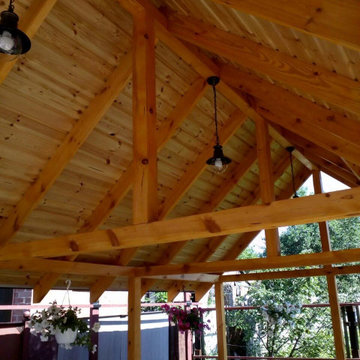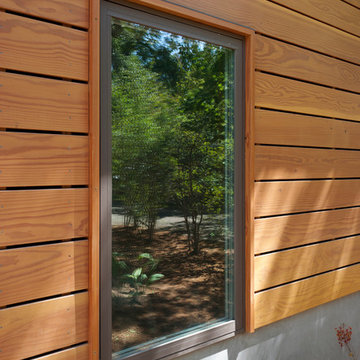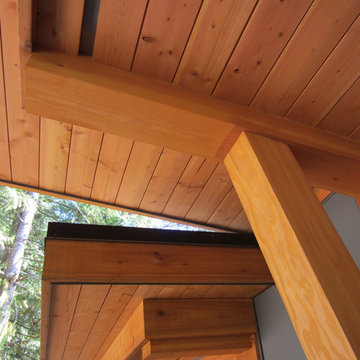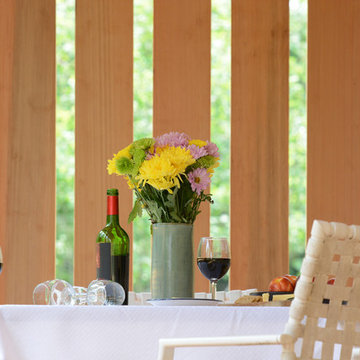559 ideas para fachadas contemporáneas
Filtrar por
Presupuesto
Ordenar por:Popular hoy
121 - 140 de 559 fotos
Artículo 1 de 3
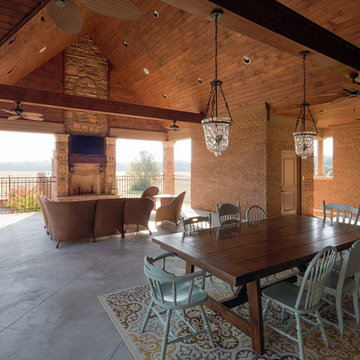
Beautiful Tennessee home featuring "Mountain Stone Tudor" brick combined with Arriscraft Renaissance "Cafe" building stone and brown sills using "Argus Buff" mortar.
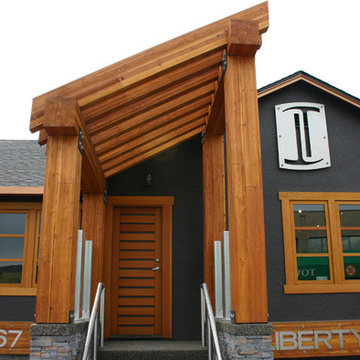
Construction Services Performed by Okanagan Dream Builders Ltd. Exterior Designed by Paul of Nesbitt Originals Ltd.

Streetfront facade of this 3 unit development
Ejemplo de fachada de casa pareada negra y negra actual de tamaño medio de dos plantas con revestimientos combinados, tejado a cuatro aguas y tejado de metal
Ejemplo de fachada de casa pareada negra y negra actual de tamaño medio de dos plantas con revestimientos combinados, tejado a cuatro aguas y tejado de metal
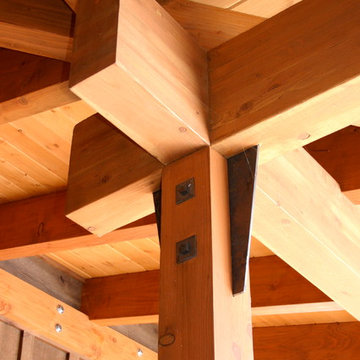
Personal residence for one of the 3 partners at our firm. This home sits cleanly into its woodland surroundings with its dark stained vertical cedar siding. Much attention was paid to the flitch plate detailing at post caps and bases. The heating system is radiant tubes in the acid etched concrete slab. Flat Cor-ten steel was used for the fireplace chase above the roof and the interior wrap.
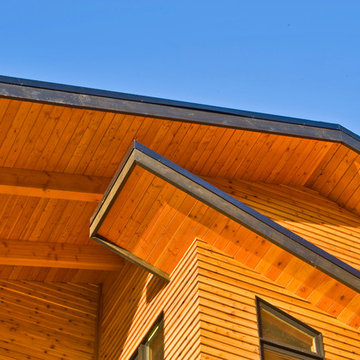
This amazing home was built on Alpine Trails, in Fernie, British Columbia and features modern efficiencies and a hybrid timber frame. The house was split into 2 distinct dwellings: The primary house featuring an attached 2-car garage, 3-bedrooms and open living spaces. The Secondary Suite also has an attached single car garage, a private entrance and an additional 2 bedrooms. The wood siding and soffits are complemented by beautiful timber detailing throughout the interior and exterior of the home.
Contractor: Elk River Mountain Homes
Photographer: Brian Pollock
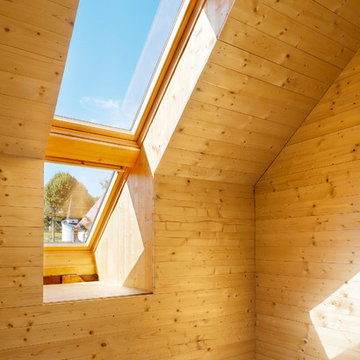
Interieur eines Kinderzimmers im 1. OG
Foto: Ester Havlová
Imagen de fachada de casa actual con revestimiento de madera, tejado a dos aguas y tejado de metal
Imagen de fachada de casa actual con revestimiento de madera, tejado a dos aguas y tejado de metal
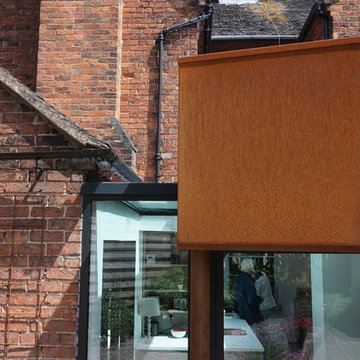
Our ’Corten Extension’ project; new open plan kitchen-diner as part of a side-return and rear single storey extension and remodel to a Victorian terrace. The recessed glazed detail between existing and new.
559 ideas para fachadas contemporáneas
7
