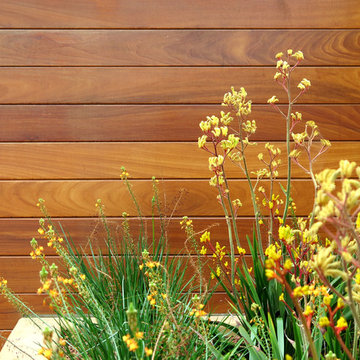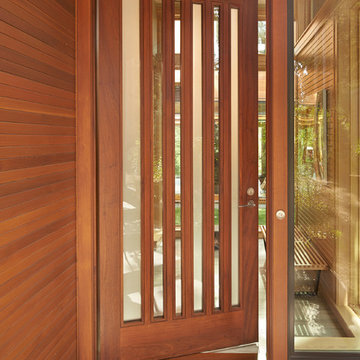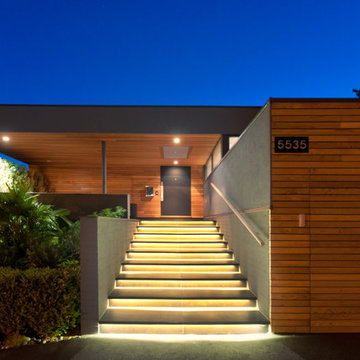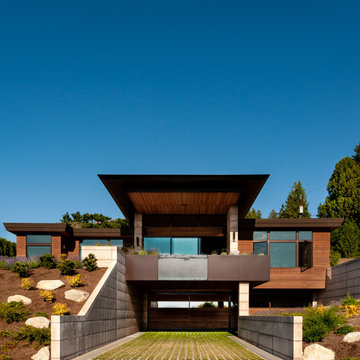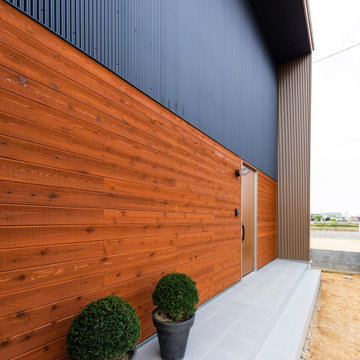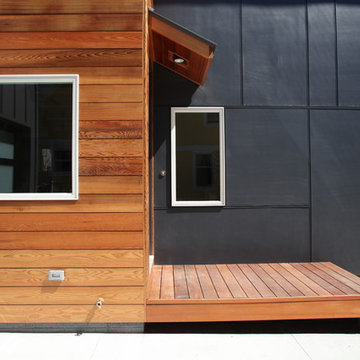377 ideas para fachadas modernas
Filtrar por
Presupuesto
Ordenar por:Popular hoy
1 - 20 de 377 fotos
Artículo 1 de 3
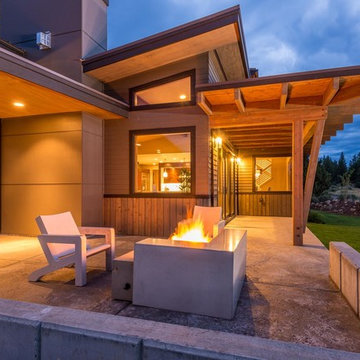
Foto de fachada marrón minimalista de tamaño medio de dos plantas con revestimiento de madera y tejado de un solo tendido
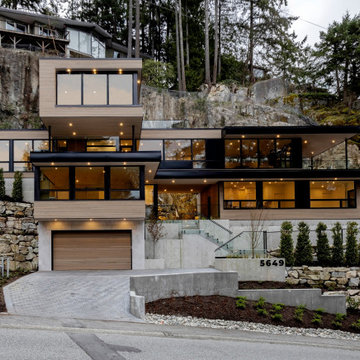
The front exterior of this modern custom home, situated on a very steep slop site in West Vancouver. You can see the home situated on top of the rock face, which was the original primary dwelling before we subdivided the lot and designed the Westport Residence.

4" SoCal aluminum Modern House Numbers
(modernhousenumbers.com)
available in 4", 6", 8", 12" or 15" high. aluminum numbers are 3/8" thick, brushed finish with a high quality clear coat and a 1/2" standoff providing a subtle shadow.
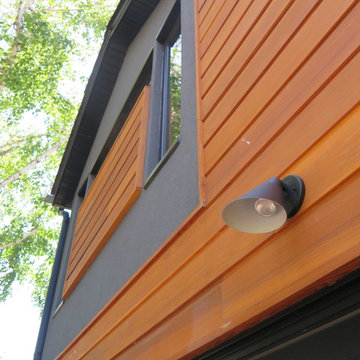
Diseño de fachada gris minimalista de tamaño medio de dos plantas con revestimiento de madera y tejado a dos aguas

This charming ranch on the north fork of Long Island received a long overdo update. All the windows were replaced with more modern looking black framed Andersen casement windows. The front entry door and garage door compliment each other with the a column of horizontal windows. The Maibec siding really makes this house stand out while complimenting the natural surrounding. Finished with black gutters and leaders that compliment that offer function without taking away from the clean look of the new makeover. The front entry was given a streamlined entry with Timbertech decking and Viewrail railing. The rear deck, also Timbertech and Viewrail, include black lattice that finishes the rear deck with out detracting from the clean lines of this deck that spans the back of the house. The Viewrail provides the safety barrier needed without interfering with the amazing view of the water.

Foto de fachada de casa blanca minimalista de tamaño medio de dos plantas con revestimientos combinados y tejado plano
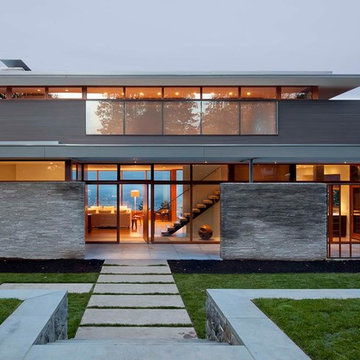
Photo by Jeremy Bittermann
Foto de fachada minimalista de dos plantas con tejado plano
Foto de fachada minimalista de dos plantas con tejado plano
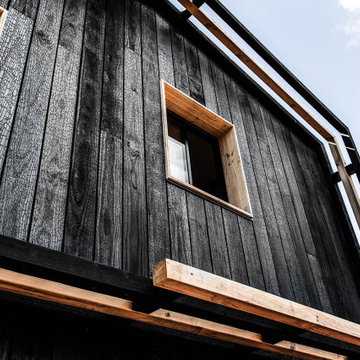
Modelo de fachada de casa negra y negra moderna de dos plantas con revestimiento de madera y tejado de metal
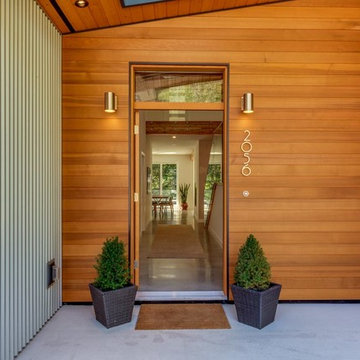
Imagen de fachada gris moderna grande de dos plantas con revestimientos combinados y tejado plano
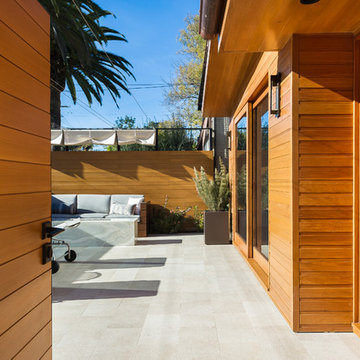
Ulimited Style Photography
Foto de fachada marrón moderna de tamaño medio de una planta con revestimiento de madera y tejado de un solo tendido
Foto de fachada marrón moderna de tamaño medio de una planta con revestimiento de madera y tejado de un solo tendido

The building is comprised of three volumes, supported by a heavy timber frame, and set upon a terraced ground plane that closely follows the existing topography. Linking the volumes, the circulation path is highlighted by large cuts in the skin of the building. These cuts are infilled with a wood framed curtainwall of glass offset from the syncopated structural grid.
Eric Reinholdt - Project Architect/Lead Designer with Elliott, Elliott, Norelius Architecture
Photo: Brian Vanden Brink
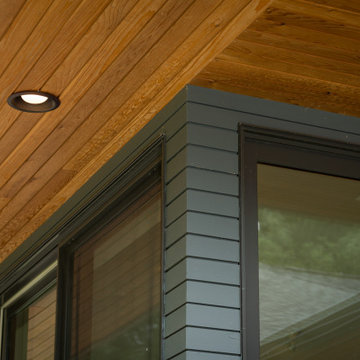
1x4 CUSTOM SIZE (Custom Milled Shadow Gap 1/4 inch Reveal) CEDAR-IRC SIDING, D&BTR (BL Grade Equivalent NEAR CLEAR), KD, Stained S1S, Smooth Use. Cabot's 3000 Transparent Oil Based Stain
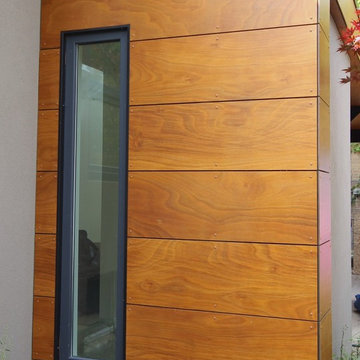
Lindy Architect
Modelo de fachada marrón minimalista de tamaño medio de dos plantas con revestimiento de madera y tejado plano
Modelo de fachada marrón minimalista de tamaño medio de dos plantas con revestimiento de madera y tejado plano
377 ideas para fachadas modernas
1
