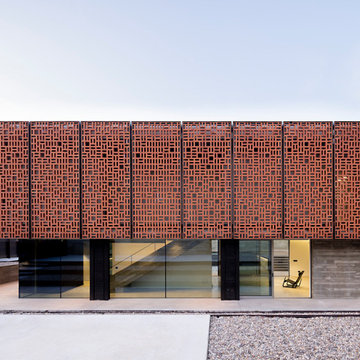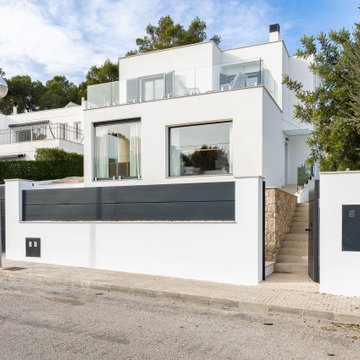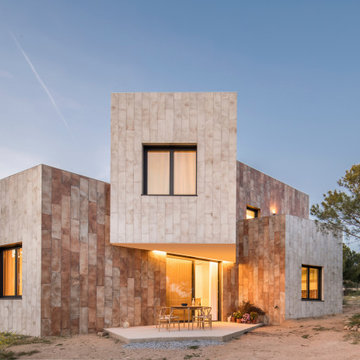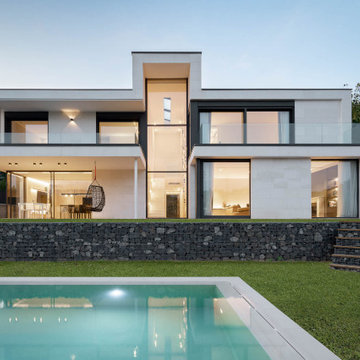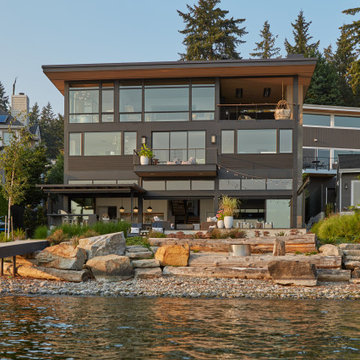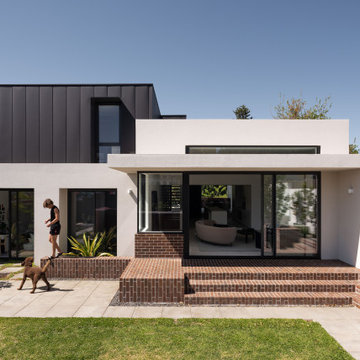169.155 ideas para fachadas modernas
Filtrar por
Presupuesto
Ordenar por:Popular hoy
1 - 20 de 169.155 fotos
Artículo 1 de 2
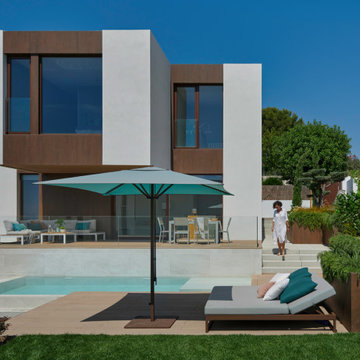
Foto de fachada de casa moderna grande de dos plantas con revestimiento de madera y tejado plano
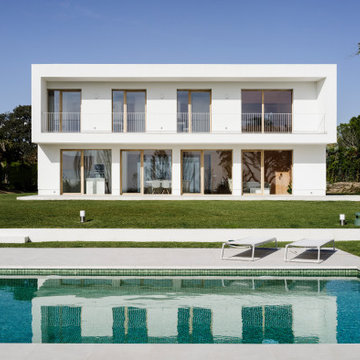
Construcción sostenible de una vivienda unifamiliar con estructura en madera contralaminada (CLT) certificada Passivhaus.
Arquitectos: PositiveLivings
Fotógrafo: Fernando Alda
Encuentra al profesional adecuado para tu proyecto

El espacio exterior de la vivienda combina a la perfección lujo y naturaleza. Creamos una zona de sofás donde poder relajarse y disfrutar de un cóctel antes de la cena.
Para ello elegimos la colección Factory de Vondom en tonos beiges con cojines en terracota. La zona de comedor al aire libre es de la firma Fast, sillas Ria y mesa All size, en materiales como aluminio, cuerda y piedra.

Russell Abraham
Modelo de fachada moderna de tamaño medio de dos plantas con revestimientos combinados y tejado plano
Modelo de fachada moderna de tamaño medio de dos plantas con revestimientos combinados y tejado plano

Diseño de fachada de casa multicolor minimalista de tamaño medio de dos plantas con revestimientos combinados y tejado plano

Twilight exterior of Modern Home by Alexander Modern Homes in Muscle Shoals Alabama, and Phil Kean Design by Birmingham Alabama based architectural and interiors photographer Tommy Daspit. See more of his work at http://tommydaspit.com
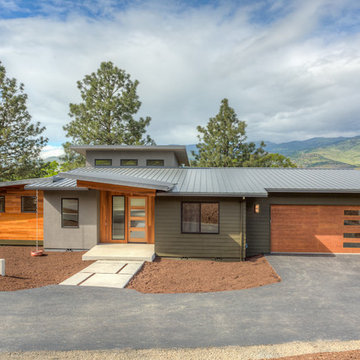
Modelo de fachada de casa gris minimalista de tamaño medio de una planta con revestimientos combinados, tejado de un solo tendido y tejado de metal
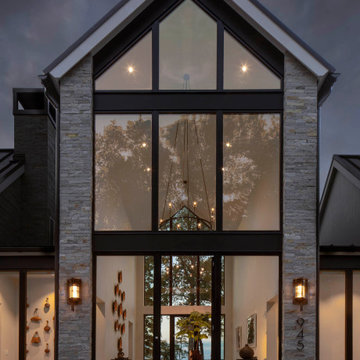
Dusk showcases the impeccable views seen throughout the home.
Imagen de fachada de casa gris y marrón minimalista extra grande de dos plantas con revestimiento de piedra y tejado de metal
Imagen de fachada de casa gris y marrón minimalista extra grande de dos plantas con revestimiento de piedra y tejado de metal

Modern European exterior pool house
Modelo de fachada de casa blanca y gris minimalista de tamaño medio de una planta
Modelo de fachada de casa blanca y gris minimalista de tamaño medio de una planta

Architect : CKA
Light grey stained cedar siding, stucco, I-beam at garage to mud room breezeway, and standing seam metal roof. Private courtyards for dining room and home office.

Ejemplo de fachada de casa pareada beige minimalista de tamaño medio de dos plantas con revestimiento de piedra, tejado de un solo tendido y tejado de metal

Sunny Daze Photography
Modelo de fachada de casa beige minimalista de tamaño medio de una planta con revestimiento de estuco y tejado de teja de madera
Modelo de fachada de casa beige minimalista de tamaño medio de una planta con revestimiento de estuco y tejado de teja de madera

Ejemplo de fachada de casa blanca minimalista grande de tres plantas con revestimientos combinados, tejado plano y tejado de metal
169.155 ideas para fachadas modernas

Brady Architectural Photography
Modelo de fachada de casa gris moderna grande de dos plantas con revestimientos combinados y tejado plano
Modelo de fachada de casa gris moderna grande de dos plantas con revestimientos combinados y tejado plano
1
