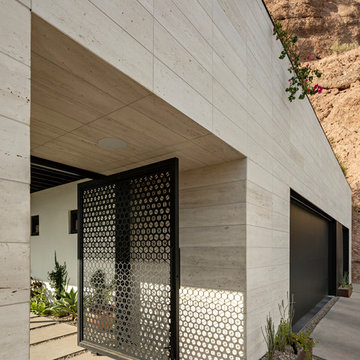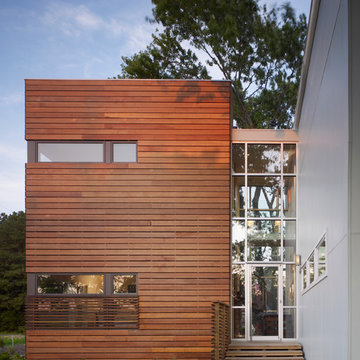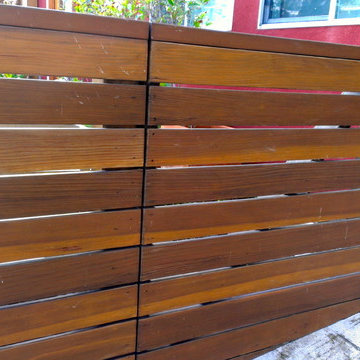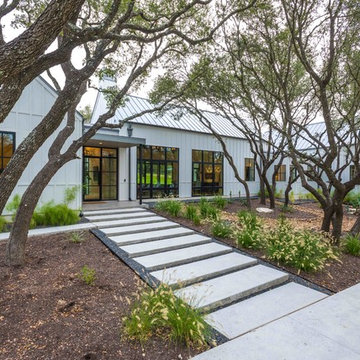8.277 ideas para fachadas modernas
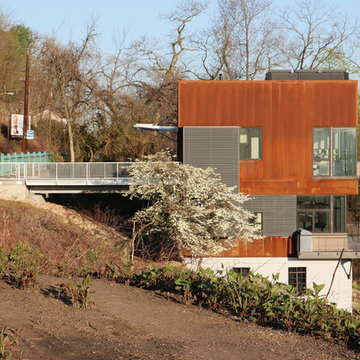
Imagen de fachada de casa multicolor minimalista de tamaño medio de dos plantas con revestimientos combinados y tejado de un solo tendido
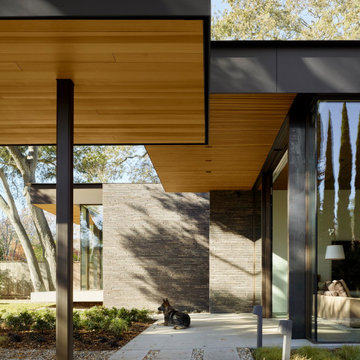
An exterior trellis connects the main house with the backhouse and studio, and helps frame the backyard and surrounding landscape which integrates California native plant species, grasses and trees to compliment the materiality, geometries and site response of the architecture.
(Photography by: Matthew Millman)
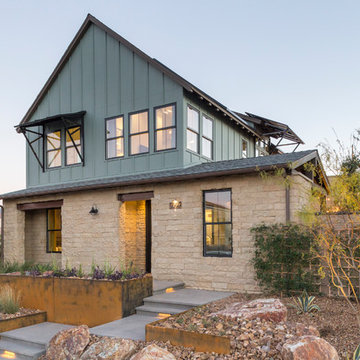
Stone: Oyster - Cut Coarse Stone
Cut Coarse Stone is reminiscent of a saw-cut Turkish Limestone. The highly textural and yet contemporary linear-style installs with a clean, dry-stack application. This stone is the perfect scale for an efficient installation, appealing to both commercial and residential exteriors and interiors. The stones include three different heights of 3″, 6″ and 9″ and various lengths from 12″ to 24″. The muted color palette is indicative of natural limestone.
Get a Sample of Oyster: http://www.eldoradostone.com/products/cut-coarse-stone/oyster/
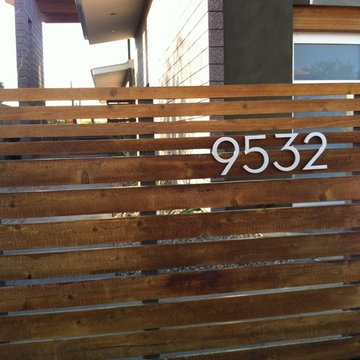
Palm Springs Modern House Numbers (modernhousenumbers.com)
available in 4", 6", 8", 12" or 15" high. aluminum numbers are 3/8" thick, brushed finish with a high quality clear coat and a 1/2" standoff providing a subtle shadow.
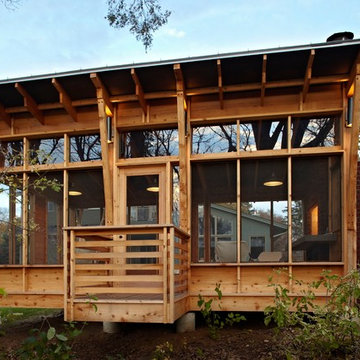
Project by Home Tailors Building & Remodeling + M.Valdes Architects
Photos by George Heinrich Photography

Louisa, San Clemente Coastal Modern Architecture
The brief for this modern coastal home was to create a place where the clients and their children and their families could gather to enjoy all the beauty of living in Southern California. Maximizing the lot was key to unlocking the potential of this property so the decision was made to excavate the entire property to allow natural light and ventilation to circulate through the lower level of the home.
A courtyard with a green wall and olive tree act as the lung for the building as the coastal breeze brings fresh air in and circulates out the old through the courtyard.
The concept for the home was to be living on a deck, so the large expanse of glass doors fold away to allow a seamless connection between the indoor and outdoors and feeling of being out on the deck is felt on the interior. A huge cantilevered beam in the roof allows for corner to completely disappear as the home looks to a beautiful ocean view and Dana Point harbor in the distance. All of the spaces throughout the home have a connection to the outdoors and this creates a light, bright and healthy environment.
Passive design principles were employed to ensure the building is as energy efficient as possible. Solar panels keep the building off the grid and and deep overhangs help in reducing the solar heat gains of the building. Ultimately this home has become a place that the families can all enjoy together as the grand kids create those memories of spending time at the beach.
Images and Video by Aandid Media.

Diseño de fachada de casa gris moderna grande de dos plantas con revestimiento de aglomerado de cemento, tejado de un solo tendido y tejado de metal
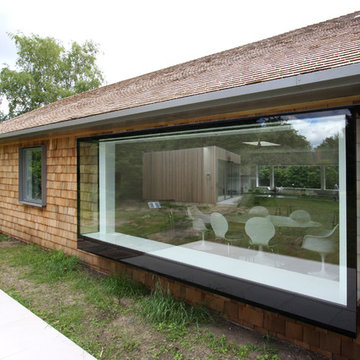
IQ Glass UK | A frameless oriel window to a house renovation used as a window seat
Diseño de fachada beige minimalista de tamaño medio de una planta con revestimientos combinados
Diseño de fachada beige minimalista de tamaño medio de una planta con revestimientos combinados

The brief for this project was for the house to be at one with its surroundings.
Integrating harmoniously into its coastal setting a focus for the house was to open it up to allow the light and sea breeze to breathe through the building. The first floor seems almost to levitate above the landscape by minimising the visual bulk of the ground floor through the use of cantilevers and extensive glazing. The contemporary lines and low lying form echo the rolling country in which it resides.
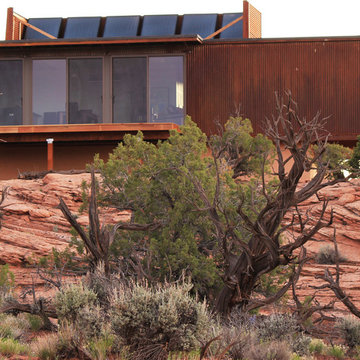
Alchemy Architects, Geoffrey Warner
Foto de fachada moderna pequeña de una planta con revestimiento de metal
Foto de fachada moderna pequeña de una planta con revestimiento de metal

Atlanta modern home designed by Dencity LLC and built by Cablik Enterprises. Photo by AWH Photo & Design.
Foto de fachada de casa naranja minimalista de tamaño medio de una planta con tejado plano
Foto de fachada de casa naranja minimalista de tamaño medio de una planta con tejado plano
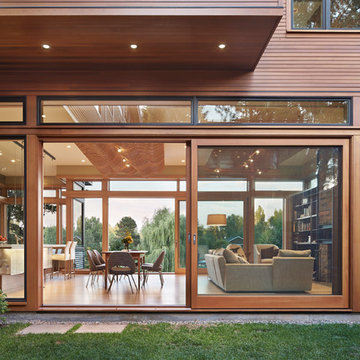
Benjamin Benschneider
Imagen de fachada minimalista de tamaño medio de dos plantas con revestimiento de madera
Imagen de fachada minimalista de tamaño medio de dos plantas con revestimiento de madera

Diseño de fachada de casa gris minimalista pequeña de una planta con revestimiento de madera, tejado de un solo tendido y tejado de teja de madera

For the siding scope of work at this project we proposed the following labor and materials:
Tyvek House Wrap WRB
James Hardie Cement fiber siding and soffit
Metal flashing at head of windows/doors
Metal Z,H,X trim
Flashing tape
Caulking/spackle/sealant
Galvanized fasteners
Primed white wood trim
All labor, tools, and equipment to complete this scope of work.
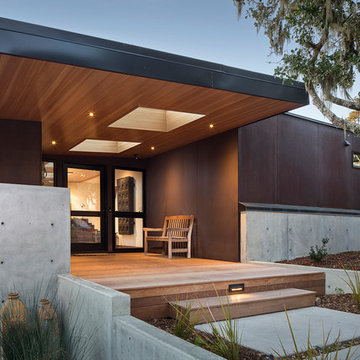
Photo: Rick Pharoah
Modelo de fachada de casa minimalista de tamaño medio de dos plantas con revestimientos combinados, tejado de un solo tendido y tejado de metal
Modelo de fachada de casa minimalista de tamaño medio de dos plantas con revestimientos combinados, tejado de un solo tendido y tejado de metal
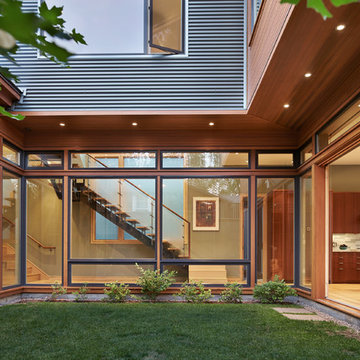
Benjamin Benschneider
Foto de fachada minimalista de tamaño medio de dos plantas con revestimiento de madera
Foto de fachada minimalista de tamaño medio de dos plantas con revestimiento de madera
8.277 ideas para fachadas modernas
1
