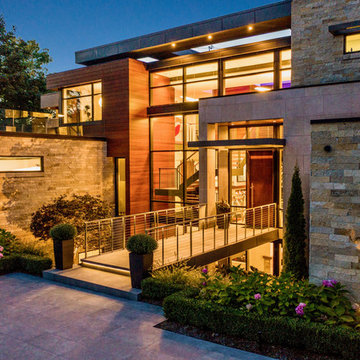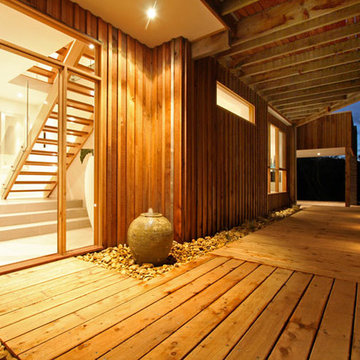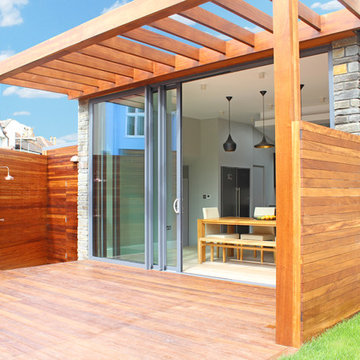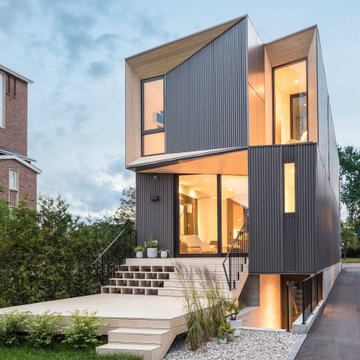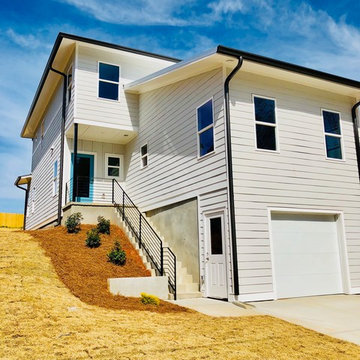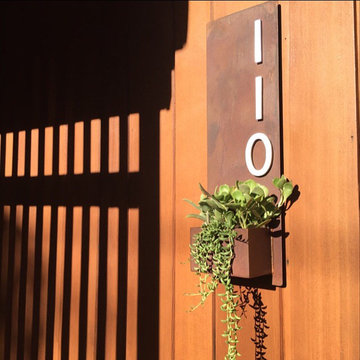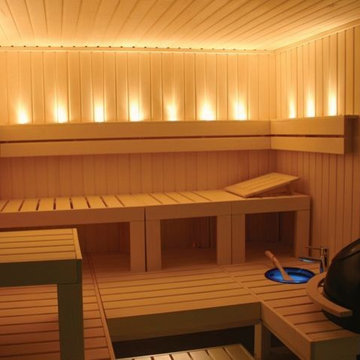962 ideas para fachadas modernas
Filtrar por
Presupuesto
Ordenar por:Popular hoy
1 - 20 de 962 fotos
Artículo 1 de 3
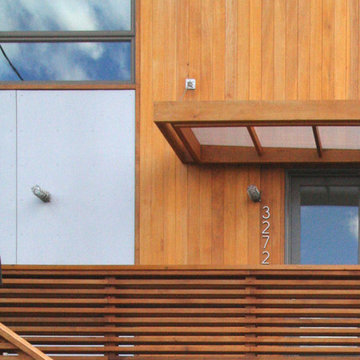
This urban infill prefab is located at the foot of the Throgs Neck Bridge on Eastchester Bay in the Bronx. The Bronx Box is a modified version of the double-decker, 2-story bar typology with an additional storage ‘saddle bag’, containing built in cabinets along the length of the house.
Given the narrow lot, the design aims to celebrate the constraints of its zoning envelope; the site’s set backs, height limitations, and flood plain requirements yield a compact footprint while still featuring off-street parking, a small patch of green, and an expansive roof deck with stunning views of the bay beyond.
The first floor is compact and contains a wall of storage running the length of the floor. An open living, dining and kitchen area is organized in a linear manner and opens out onto an elevated deck. Exterior stairs are the full width of the house and lead down to the pier that juts out into the bay. The second floor mimics the linear organization of the first and a wall of storage as well, but two bedrooms and two bathrooms occupy the rest of the space. The master bedroom features its own fireplace and balcony while a structural glass skylight allows for natural light into the internal bathroom. A metal clad roof bulkhead was carefully sculpted within the zoning restrictions and provides access to an expansive roof deck providing 360º views of the bay and surrounding neighborhood.
The house is clad in cement board with cedar accents and Ipe wood decks to keep maintenance issues at a minimum. Given that the home’s modern aesthetic builds from the existing colors, textures, and diverse qualities within the surrounding urban fabric, it has been accepted as another unique personality within the neighborhood.
Architects: Joseph Tanney, Robert Luntz
Project Architect: John Kim
Manufacturer: Simplex Industries
Project Coordinator: Jason Drouse
Engineer: Lynne Walshaw P.E., Greg Sloditskie
Contractor: Northbrook Contracting Corp.
Photographer: © RES4, © Laurie Lambrecht

Modern Contemporary Villa exterior with black aluminum tempered full pane windows and doors, that brings in natural lighting. Featuring contrasting textures on the exterior with stucco, limestone and teak. Cans and black exterior sconces to bring light to exterior. Landscaping with beautiful hedge bushes, arborvitae trees, fresh sod and japanese cherry blossom. 4 car garage seen at right and concrete 25 car driveway. Custom treated lumber retention wall.

Atlanta modern home designed by Dencity LLC and built by Cablik Enterprises. Photo by AWH Photo & Design.
Foto de fachada de casa naranja minimalista de tamaño medio de una planta con tejado plano
Foto de fachada de casa naranja minimalista de tamaño medio de una planta con tejado plano
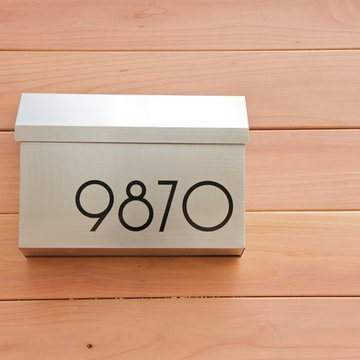
4" SoCal Modern House Number Mailbox Black Vinyl Numbers
(modernhousenumbers.com)
available in 3", 4", 6", 8" or 12"high
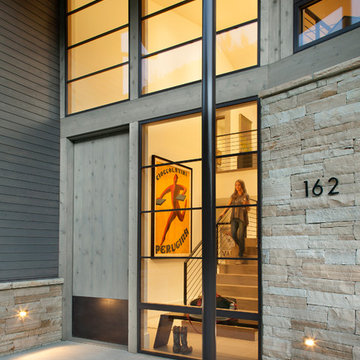
Diseño de fachada marrón minimalista de tamaño medio de dos plantas con revestimientos combinados y tejado de un solo tendido

South-facing rear of home with cedar and metal siding, wood deck, sun shading trellises and sunroom seen in this photo.
Ken Dahlin
Ejemplo de fachada de casa minimalista con revestimiento de metal y tejado de un solo tendido
Ejemplo de fachada de casa minimalista con revestimiento de metal y tejado de un solo tendido
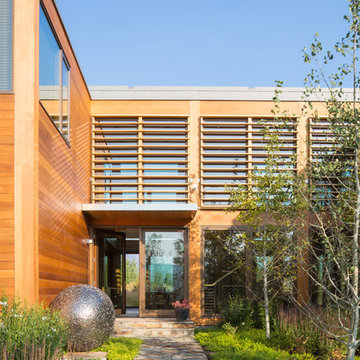
Location: Jackson Hole, WY
Project Manager: Keith A. Benjamin
Superintendent: Russell E. Weaver
Architect: Nagle Hartray
Diseño de fachada minimalista con revestimiento de madera
Diseño de fachada minimalista con revestimiento de madera
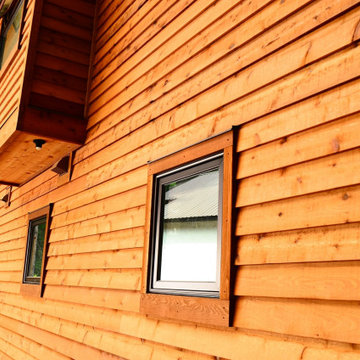
Ejemplo de fachada de casa marrón moderna grande de tres plantas con revestimiento de madera, tejado a dos aguas y tejado de teja de madera
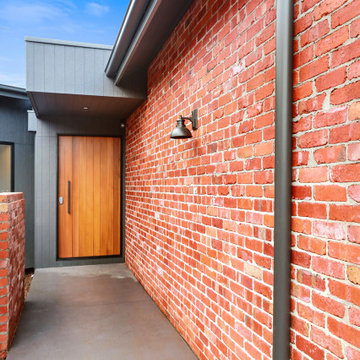
Foto de fachada de casa roja y gris moderna de una planta con revestimiento de ladrillo, tejado a dos aguas y tejado de metal
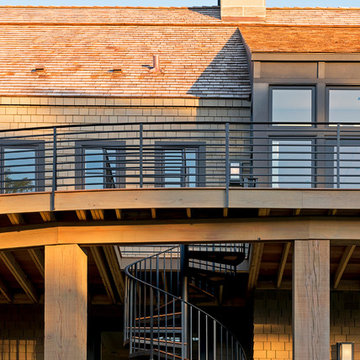
Builder: John Kraemer & Sons, Inc. - Architect: Charlie & Co. Design, Ltd. - Interior Design: Martha O’Hara Interiors - Photo: Spacecrafting Photography
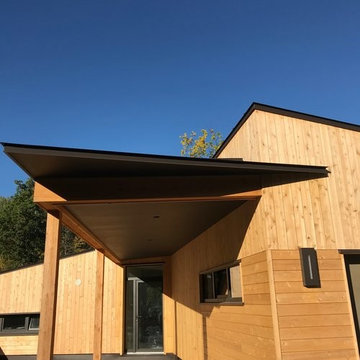
Designed by KaplanThompson Architects, this house blends beautiful design with all the elements of a passive house. The house complements the landscape and allows stunning views of Norway Lake and the Western Maine mountains. In addition to comfortable and beautiful living areas, the home also includes an endless pool for year round swimming.
Airtightness is 0.23ACH/50 Double stud wall construction on a slab on grade. Logic windows, Morsø wood stove and Zehnder ventilation system.
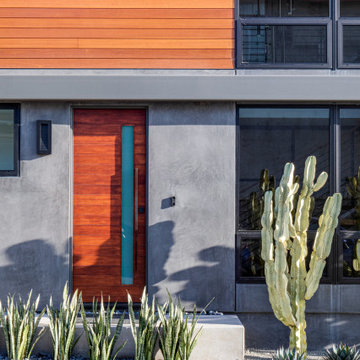
Foto de fachada de casa multicolor moderna grande de dos plantas con revestimientos combinados, tejado plano y tejado de varios materiales
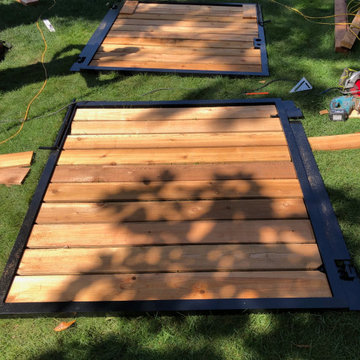
Hand built Semi private cedar fence custom order for a client in Squamish
Modelo de fachada de casa moderna de tamaño medio
Modelo de fachada de casa moderna de tamaño medio
962 ideas para fachadas modernas
1
