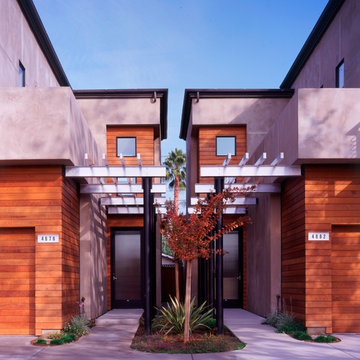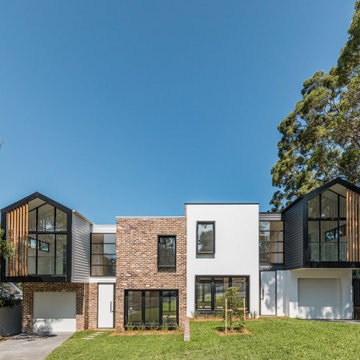717 ideas para fachadas de casas bifamiliares modernas
Filtrar por
Presupuesto
Ordenar por:Popular hoy
1 - 20 de 717 fotos
Artículo 1 de 3

The wooden external cladding is “pre-fossilised” meaning it’s resistant to rot and UV degradation. Made by Organowood, this timber cladding is saturated with silicon compounds turning the wood into stone. Thus, the wood is protected without the use of biocides or heavy metals.
http://www.organowood.co.uk
Photo: Rick McCullagh

Home extensions and loft conversion in Barnet, EN5 London. render finished in white, black tile and black trim, White render and black fascias and guttering.

Ejemplo de fachada de casa bifamiliar beige minimalista de tamaño medio con revestimientos combinados, tejado plano y tejado de varios materiales
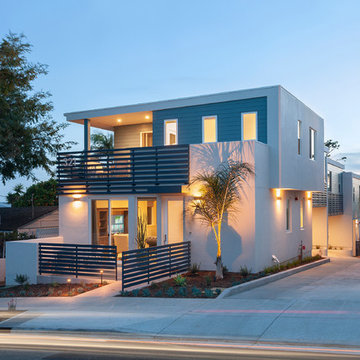
Patrick Price Photo
Imagen de fachada de casa bifamiliar blanca moderna de tamaño medio de dos plantas con revestimiento de estuco
Imagen de fachada de casa bifamiliar blanca moderna de tamaño medio de dos plantas con revestimiento de estuco
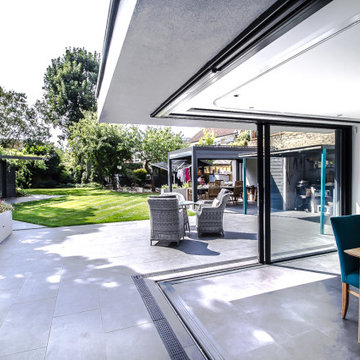
Modelo de fachada de casa bifamiliar gris moderna de tamaño medio de tres plantas con revestimiento de estuco y tejado plano

Baitul Iman Residence is a modern design approach to design the Triplex Residence for a family of 3 people. The site location is at the Bashundhara Residential Area, Dhaka, Bangladesh. Land size is 3 Katha (2160 sft). Ground Floor consist of parking, reception lobby, lift, stair and the other ancillary facilities. On the 1st floor, there is an open formal living space with a large street-view green terrace, Open kitchen and dining space. This space is connected to the open family living on the 2nd floor by a sculptural stair. There are one-bedroom with attached toilet and a common toilet on 1st floor. Similarly on the 2nd the floor there are Three-bedroom with attached toilet. 3rd floor is consist of a gym, laundry facilities, bbq space and an open roof space with green lawns.

Foto de fachada de casa bifamiliar blanca minimalista grande de tres plantas con revestimientos combinados, tejado de un solo tendido y tejado de metal

View of patio and rear elevation
Diseño de fachada de casa bifamiliar gris minimalista de tamaño medio de tres plantas con revestimiento de estuco, tejado a dos aguas y tejado de teja de barro
Diseño de fachada de casa bifamiliar gris minimalista de tamaño medio de tres plantas con revestimiento de estuco, tejado a dos aguas y tejado de teja de barro
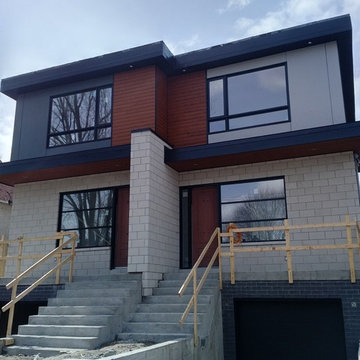
Ultra Modern semi-detached home! James Hardie Panels - Smooth Finish (4x10') in Night Gray & Pearl Gray create clean lines! The Maibec siding is done in a modern brushed finished in Algonquin Amber. Black soffit and fascia ties in perfectly with the black windows and trims. Massive decks on the rear of the buildings add additional outdoor living space!
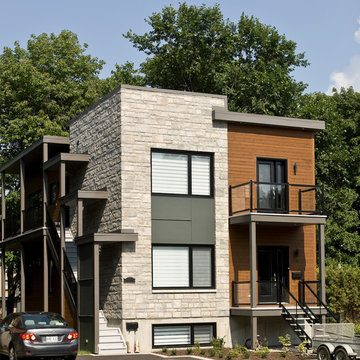
Diseño de fachada de casa bifamiliar marrón moderna de dos plantas con tejado plano
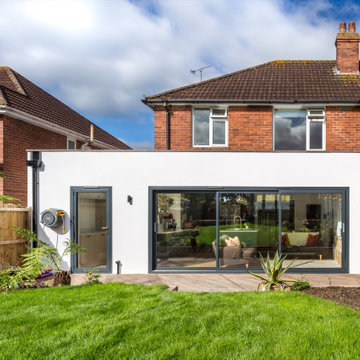
There are so many things to consider when designing an extension for open-plan family living; how you enter the space, how you connect the room with the garden, how the different areas within the space interact and flow to name a few... This project allowed us to bring all of these aspects together in an harmonious fashion by tying in an elegant modern extension with a period traditional home. Key features include a parapet flat roof, internal crittall doors and full length glazing and sliding doors helping to bring the outside in. A simple yet elegant design, perfectly formed for modern family life.

Contemporary minimalist extension and refurb in Barnes, A bright open space with direct views to the garden. The modern sleek kitchen by Poliform complements the minimalist rigour of the grid, aligning perfectly with the Crittall windows and Vario roof lights. A small reading room projects towards the garden, with a glazed oriel floating window seat and a frameless glass roof, providing maximum light and the feeling of being 'in' the garden.
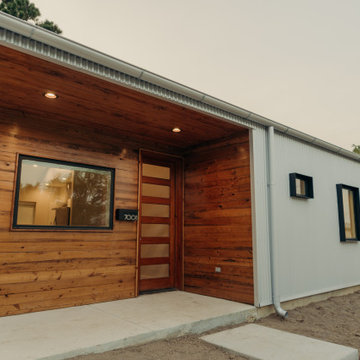
Entry of the "Primordial House", a modern duplex by DVW
Imagen de fachada de casa bifamiliar gris y gris moderna pequeña de una planta con revestimiento de madera, tejado a dos aguas y tejado de metal
Imagen de fachada de casa bifamiliar gris y gris moderna pequeña de una planta con revestimiento de madera, tejado a dos aguas y tejado de metal
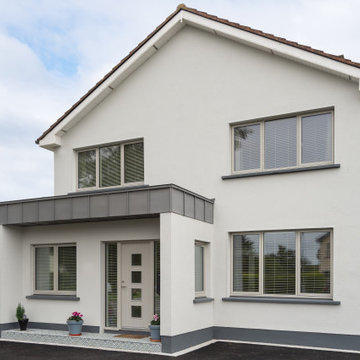
Casement windows & timber entrance door with a silky grey(RAL 7044) exterior finish on a semi-detached home.
Foto de fachada de casa bifamiliar gris minimalista de tamaño medio de una planta con revestimiento de madera y tejado a dos aguas
Foto de fachada de casa bifamiliar gris minimalista de tamaño medio de una planta con revestimiento de madera y tejado a dos aguas

Diseño de fachada de casa bifamiliar blanca y blanca moderna grande de dos plantas con revestimiento de metal, tejado a dos aguas y tejado de metal

Ejemplo de fachada de casa bifamiliar beige y marrón moderna de tamaño medio de dos plantas con revestimiento de piedra, tejado plano, tejado de varios materiales y panel y listón

New 2 story Ocean Front Duplex Home.
Modelo de fachada de casa bifamiliar azul y blanca minimalista grande de dos plantas con revestimiento de estuco, tejado plano, tejado de varios materiales y tablilla
Modelo de fachada de casa bifamiliar azul y blanca minimalista grande de dos plantas con revestimiento de estuco, tejado plano, tejado de varios materiales y tablilla

Diseño de fachada de casa bifamiliar azul y blanca moderna de dos plantas con revestimientos combinados, tejado plano y tejado de metal
717 ideas para fachadas de casas bifamiliares modernas
1
