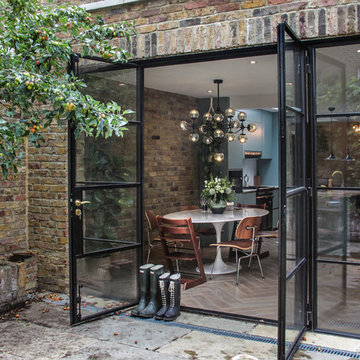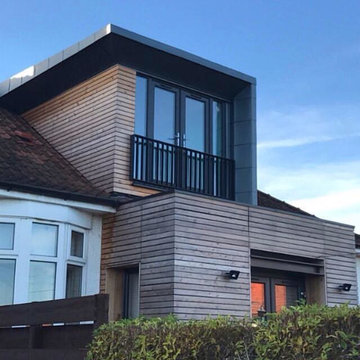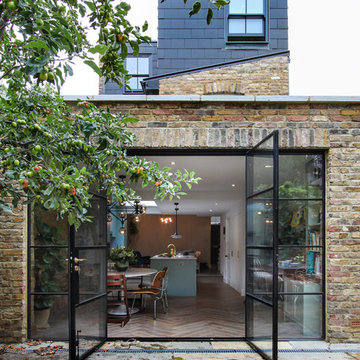3.462 ideas para fachadas de casas bifamiliares
Filtrar por
Presupuesto
Ordenar por:Popular hoy
1 - 20 de 3462 fotos
Artículo 1 de 2

Arden Kitt architects were commissioned to rethink the ground floor layout of this period property and design a new glazed family room with direct access to the rear gardens.
The project develops key themes in our work, with a particular focus on the clients' home life and the creation of generous, light filled spaces with large areas of glazing that connect with the landscape throughout the seasons.

Diseño de fachada de casa bifamiliar roja y roja clásica grande de tres plantas con revestimiento de ladrillo, tejado a dos aguas y tejado de teja de barro

Ejemplo de fachada de casa bifamiliar marrón y marrón contemporánea grande de tres plantas con tejado de un solo tendido

Copyright Ben Quinton
Diseño de fachada de casa bifamiliar gris de estilo americano grande de tres plantas con revestimiento de ladrillo, tejado a dos aguas y tejado de teja de barro
Diseño de fachada de casa bifamiliar gris de estilo americano grande de tres plantas con revestimiento de ladrillo, tejado a dos aguas y tejado de teja de barro

Imagen de fachada de casa bifamiliar multicolor contemporánea de tamaño medio con revestimientos combinados y tejado a dos aguas

Photo by Chris Snook
Ejemplo de fachada de casa bifamiliar marrón contemporánea de tamaño medio de tres plantas con revestimiento de ladrillo, tejado a doble faldón y tejado de teja de madera
Ejemplo de fachada de casa bifamiliar marrón contemporánea de tamaño medio de tres plantas con revestimiento de ladrillo, tejado a doble faldón y tejado de teja de madera

Modelo de fachada de casa bifamiliar contemporánea de tamaño medio de dos plantas con revestimiento de ladrillo y tejado plano

The extension, situated half a level beneath the main living floors, provides the addition space required for a large modern kitchen/dining area at the lower level and a 'media room' above. It also generally connects the house with the re-landscaped garden and terrace.
Photography: Bruce Hemming

The project's single-storey rear extension unveils a new dimension of communal living with the creation of an expansive kitchen dining area. Envisioned as the heart of the home, this open-plan space is tailored for both everyday living and memorable family gatherings. Modern appliances and smart storage solutions ensure a seamless culinary experience, while the thoughtful integration of seating and dining arrangements invites warmth and conversation.

Conceived of as a vertical light box, Cleft House features walls made of translucent panels as well as massive sliding window walls.
Located on an extremely narrow lot, the clients required contemporary design, waterfront views without loss of privacy, sustainability, and maximizing space within stringent cost control.
A modular structural steel frame was used to eliminate the high cost of custom steel.

The stark volumes of the Albion Avenue Duplex were a reinvention of the traditional gable home.
The design grew from a homage to the existing brick dwelling that stood on the site combined with the idea to reinterpret the lightweight costal vernacular.
Two different homes now sit on the site, providing privacy and individuality from the existing streetscape.
Light and breeze were concepts that powered a need for voids which provide open connections throughout the homes and help to passively cool them.
Built by NorthMac Constructions.

External view of rear of dwelling showing timber over-clad to existing ground floor with new dark grey patio doors and new dormer window, clad in zinc and timber, with juliet balcony.

Imagen de fachada de casa bifamiliar blanca contemporánea grande de tres plantas con revestimiento de ladrillo

Ejemplo de fachada de casa bifamiliar actual de dos plantas con revestimiento de ladrillo

Foto de fachada de casa bifamiliar gris y gris actual de tamaño medio de dos plantas con revestimiento de aglomerado de cemento, tejado de teja de madera y tablilla

Accessory Dwelling Unit - street view
Imagen de fachada de casa bifamiliar gris y gris contemporánea pequeña de dos plantas con revestimiento de aglomerado de cemento, tejado a dos aguas, tejado de teja de madera y tablilla
Imagen de fachada de casa bifamiliar gris y gris contemporánea pequeña de dos plantas con revestimiento de aglomerado de cemento, tejado a dos aguas, tejado de teja de madera y tablilla

The wooden external cladding is “pre-fossilised” meaning it’s resistant to rot and UV degradation. Made by Organowood, this timber cladding is saturated with silicon compounds turning the wood into stone. Thus, the wood is protected without the use of biocides or heavy metals.
http://www.organowood.co.uk
Photo: Rick McCullagh

The modern, high-end, Denver duplex was designed to minimize the risk from a 100 year flood. Built six feet above the ground, the home features steel framing, 2,015 square feet, stucco and wood siding.

Diseño de fachada de casa bifamiliar actual de tamaño medio de dos plantas con revestimiento de ladrillo y tejado plano

Home extensions and loft conversion in Barnet, EN5 London. render finished in white, black tile and black trim, White render and black fascias and guttering.
3.462 ideas para fachadas de casas bifamiliares
1