186 ideas para fachadas de casas bifamiliares negras
Filtrar por
Presupuesto
Ordenar por:Popular hoy
1 - 20 de 186 fotos
Artículo 1 de 3

Indulge in the perfect fusion of modern comfort and rustic allure with our exclusive Barndominium House Plan. Spanning 3915 sq-ft, it begins with a captivating entry porch, setting the stage for the elegance that lies within.

A contemporary duplex that has all of the contemporary trappings of glass panel garage doors and clean lines, but fits in with more traditional architecture on the block. Each unit has 3 bedrooms and 2.5 baths as well as its own private pool.
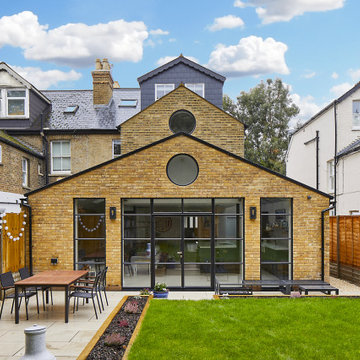
Modelo de fachada de casa bifamiliar amarilla y negra industrial de tamaño medio de tres plantas con tejado a dos aguas y tejado de teja de barro

Contemporary minimalist extension and refurb in Barnes, A bright open space with direct views to the garden. The modern sleek kitchen by Poliform complements the minimalist rigour of the grid, aligning perfectly with the Crittall windows and Vario roof lights. A small reading room projects towards the garden, with a glazed oriel floating window seat and a frameless glass roof, providing maximum light and the feeling of being 'in' the garden.
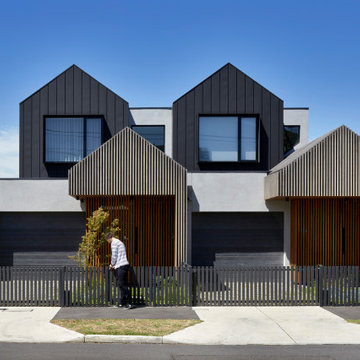
Contemporary townhouses set in a heritage area, looks to recreate the traditional Victorian form and rhythm in a modern way.
Modelo de fachada de casa bifamiliar negra actual de tamaño medio de dos plantas con revestimiento de madera, tejado a dos aguas y tejado de metal
Modelo de fachada de casa bifamiliar negra actual de tamaño medio de dos plantas con revestimiento de madera, tejado a dos aguas y tejado de metal

Foto: Katja Velmans
Diseño de fachada de casa bifamiliar blanca y negra actual de tamaño medio de dos plantas con tejado a dos aguas, revestimiento de estuco y tejado de teja de barro
Diseño de fachada de casa bifamiliar blanca y negra actual de tamaño medio de dos plantas con tejado a dos aguas, revestimiento de estuco y tejado de teja de barro
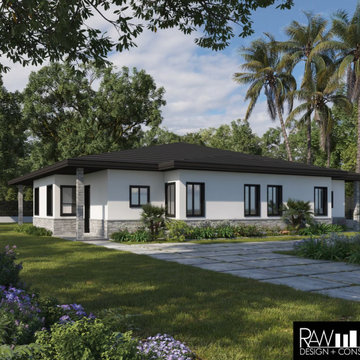
Custom Duplex Design for wide lot. Homes have side entry access. Plans available for sale.
Diseño de fachada de casa bifamiliar blanca y negra contemporánea de tamaño medio de una planta con revestimiento de estuco, tejado a cuatro aguas y tejado de teja de barro
Diseño de fachada de casa bifamiliar blanca y negra contemporánea de tamaño medio de una planta con revestimiento de estuco, tejado a cuatro aguas y tejado de teja de barro
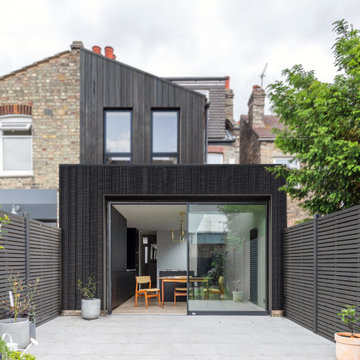
Modelo de fachada de casa bifamiliar negra y negra contemporánea pequeña de una planta con revestimiento de madera y tejado plano
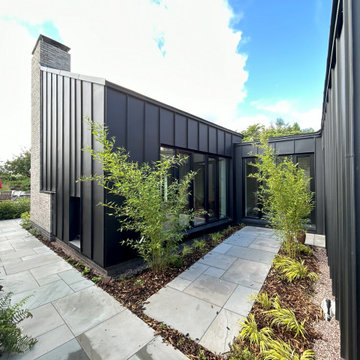
Ejemplo de fachada de casa bifamiliar negra actual de tamaño medio de dos plantas con revestimiento de metal, techo de mariposa y tejado de metal
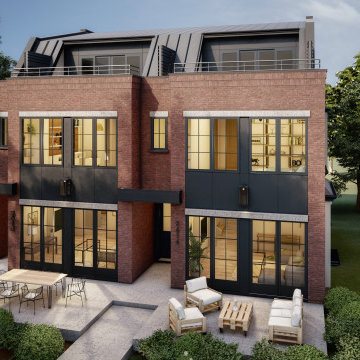
If you enjoy industrial architectural elements such as red brick, black metal, tall ceilings and floor-to-ceiling windows, you’ll love this Rideau Park multifamily residence. Rideau is nestled near the Elbow River. Its mature-tree-lined streets are filled with upscale homes, condos, and townhouses such as this one. Containing two spacious, natural-light-filled units, this Industrial-style townhouse has a great vibe and is a wonderful place to call home. Inside, you’ll find an open plan layout with a clean, sophisticated, and streamlined aesthetic. This beautiful home offers plenty of indoor and outdoor living space, including a large patio and rooftop access.
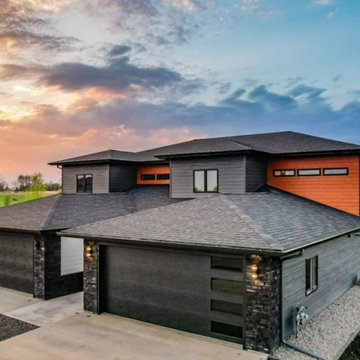
Modelo de fachada de casa bifamiliar multicolor y negra contemporánea de tamaño medio de dos plantas con revestimientos combinados, tejado a cuatro aguas, tejado de teja de madera y tablilla

Georgian full renovation and extension in Ranelagh. The front garden was primarily designed by the client and indeed they had a significant input to all aspects of the project in the preferred collaborative ethos of our studio.
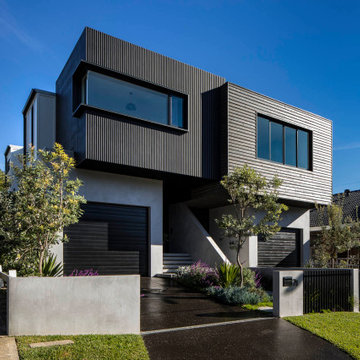
External Facade
Foto de fachada de casa bifamiliar negra y negra urbana de dos plantas con revestimiento de hormigón
Foto de fachada de casa bifamiliar negra y negra urbana de dos plantas con revestimiento de hormigón
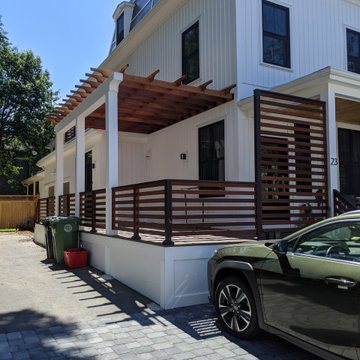
Ejemplo de fachada de casa bifamiliar blanca y negra tradicional renovada con revestimiento de madera y panel y listón
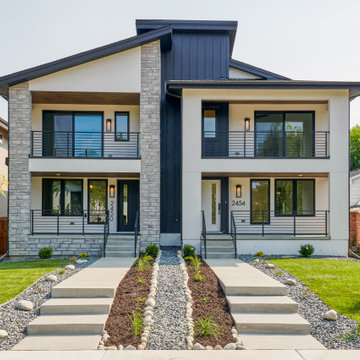
Modelo de fachada de casa bifamiliar blanca y negra contemporánea de tamaño medio de dos plantas con revestimiento de estuco, tejado de un solo tendido y tejado de teja de madera
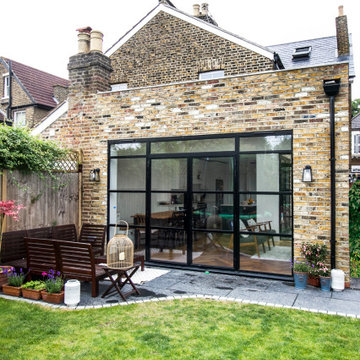
Flat roof rear extension, exposed brick, and Crittall doors.
Diseño de fachada de casa bifamiliar marrón y negra tradicional renovada de tamaño medio de tres plantas con revestimiento de ladrillo, tejado plano y tejado de varios materiales
Diseño de fachada de casa bifamiliar marrón y negra tradicional renovada de tamaño medio de tres plantas con revestimiento de ladrillo, tejado plano y tejado de varios materiales

The accent is of 6” STK Channeled rustic cedar. The outside corners are Xtreme corners from Tamlyn. Soffits are tongue and groove 1x4 tight knot cedar with a black continous vent.
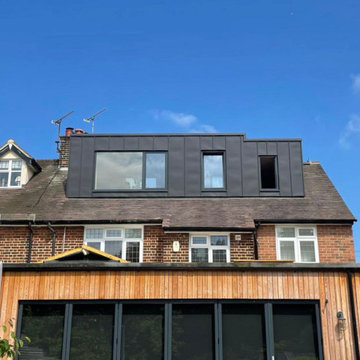
Pictures show project in the final stages of construction. The brief was to create a new master bedroom and ensuite.
Foto de fachada de casa bifamiliar multicolor y negra minimalista con revestimiento de metal, tejado a dos aguas, tejado de varios materiales y panel y listón
Foto de fachada de casa bifamiliar multicolor y negra minimalista con revestimiento de metal, tejado a dos aguas, tejado de varios materiales y panel y listón
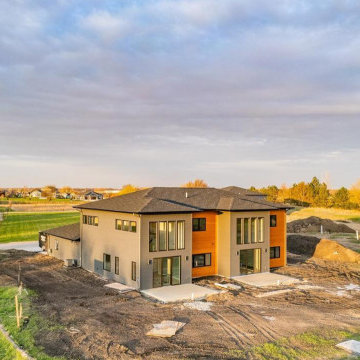
Diseño de fachada de casa bifamiliar multicolor y negra contemporánea de tamaño medio de dos plantas con revestimientos combinados, tejado a cuatro aguas, tejado de teja de madera y tablilla
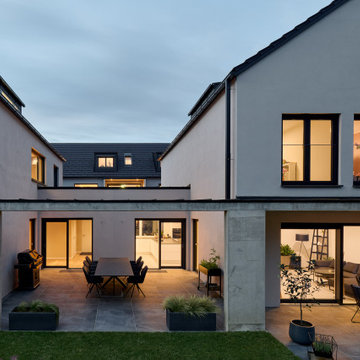
In fußläufiger Entfernung zum historischen Stadtzentrum entsteht ein Ensemble aus einem Mehrfamilienhaus und zwei Doppelhäusern. Trotz der hohen Verdichtung erlaubt eine Tiefgarage, an die auch die beiden Doppelhäuser angeschlossen sind, hochwertig begrünte und attraktive Gebäudezwischenräume.
Energetisch ist das Ensemble als 0-Energie-Komplex konzipiert. Von Anfang an berücksichtigte Solarpaneele, nicht nur auf den Dächern sondern auch in der Fassade, tragen dies selbstbewusst nach außen.
Eine differenzierte Fassadengliederung, ungewöhnliche Balkon- und Loggienausbildungen schaffen Zonierung und Wertigkeit und heben das Projekt aus der Beliebigkeit sonstiger Geschosswohnungsbauten und gleichförmiger Doppelhäuser mit Doppelgaragen heraus. Hier dominiert nicht das Auto, sondern die für Menschen konzipierten und begrünten „Zwischenräume“.
Die historisch-farbige Altstadt wird abgewandelt in Form eines Farbkonzeptes mit diversen Pastelltönen aufgegriffen.
186 ideas para fachadas de casas bifamiliares negras
1