132 ideas para fachadas de casas bifamiliares negras
Filtrar por
Presupuesto
Ordenar por:Popular hoy
1 - 20 de 132 fotos

Foto de fachada de casa bifamiliar negra urbana de tamaño medio de tres plantas con revestimientos combinados, tejado de un solo tendido y tejado de metal

Indulge in the perfect fusion of modern comfort and rustic allure with our exclusive Barndominium House Plan. Spanning 3915 sq-ft, it begins with a captivating entry porch, setting the stage for the elegance that lies within.

Diseño de fachada de casa bifamiliar negra minimalista pequeña de una planta con revestimiento de estuco, tejado a dos aguas y tejado de teja de madera

Rear extension
Foto de fachada de casa bifamiliar negra y gris contemporánea grande de tres plantas con tejado plano y techo verde
Foto de fachada de casa bifamiliar negra y gris contemporánea grande de tres plantas con tejado plano y techo verde

Neo Gothic inspirations drawn from the history of Hawthorn developed an aesthetic and form, aspiring to promote design for context and local significance. Challenging historic boundaries, the response seeks to engage the modern user as well as the existing fabric of the tight streets leading down to the Yarra river. Local bricks, concrete and steel form the basis of the dramatic response to site conditions.
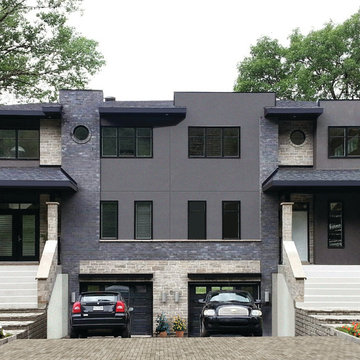
You have a specific home style in mind, an original concept or the need to realize a life long dream... and haven't found your perfect home plan anywhere?
Drummond House Plans offers its services for custom residential home design.
This black contemporary & transitional semi-detached home design with garage is one of our custom design that offers, for each unit, an open floor plan layout, 3 bedrooms, finished basement, panoramic views in the family room & in the master suite. Not to forget its remarkable scandinavian kitchen witch opens on a divine rustic dining table.

Modern twist on the classic A-frame profile. This multi-story Duplex has a striking façade that juxtaposes large windows against organic and industrial materials. Built by Mast & Co Design/Build features distinguished asymmetrical architectural forms which accentuate the contemporary design that flows seamlessly from the exterior to the interior.

Foto de fachada de casa bifamiliar negra minimalista de tamaño medio de tres plantas con revestimiento de madera, tejado a dos aguas y tejado de metal
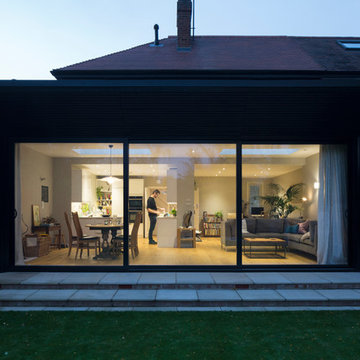
Richard Chivers
Imagen de fachada de casa bifamiliar negra minimalista de tamaño medio de dos plantas con revestimiento de madera, tejado plano y tejado de metal
Imagen de fachada de casa bifamiliar negra minimalista de tamaño medio de dos plantas con revestimiento de madera, tejado plano y tejado de metal
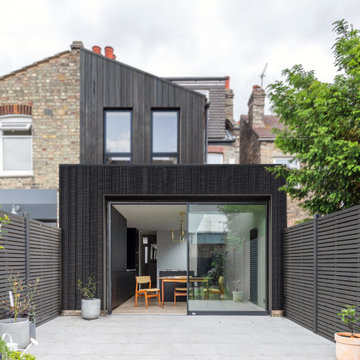
Modelo de fachada de casa bifamiliar negra y negra contemporánea pequeña de una planta con revestimiento de madera y tejado plano

An eco-renovation of a 250 year old cottage in an area of outstanding beauty
Imagen de fachada de casa bifamiliar negra y negra actual de tamaño medio de dos plantas con revestimiento de metal, techo de mariposa y tejado de metal
Imagen de fachada de casa bifamiliar negra y negra actual de tamaño medio de dos plantas con revestimiento de metal, techo de mariposa y tejado de metal
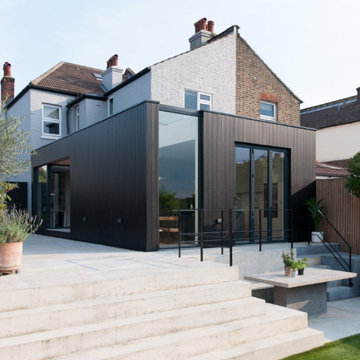
Rear and Side Facade with concrete built in seating and stairs
Imagen de fachada de casa bifamiliar negra contemporánea de tamaño medio de una planta con revestimiento de madera, tejado plano y tejado de varios materiales
Imagen de fachada de casa bifamiliar negra contemporánea de tamaño medio de una planta con revestimiento de madera, tejado plano y tejado de varios materiales
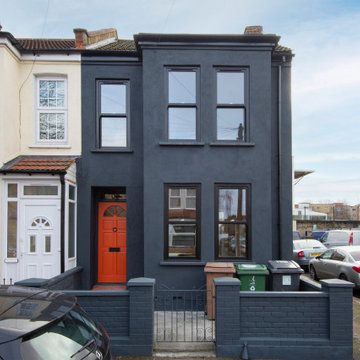
Foto de fachada de casa bifamiliar negra contemporánea de tamaño medio de dos plantas con revestimiento de estuco

New Construction of 3-story Duplex, Modern Transitional Architecture inside and out
Foto de fachada de casa bifamiliar negra clásica renovada grande de tres plantas con revestimiento de estuco, tejado a cuatro aguas y tejado de teja de madera
Foto de fachada de casa bifamiliar negra clásica renovada grande de tres plantas con revestimiento de estuco, tejado a cuatro aguas y tejado de teja de madera
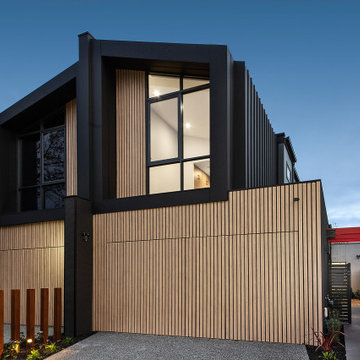
Ali-wood timber slats (oak colour) are used for front facade and matt colorbond cladding for fascias and standing seam profile for walls, tinted glass windows, monument colour. Entry timber portals painted red. Dividing wall between garages - Cemintel territory cladding. Tilt up double garage doors.
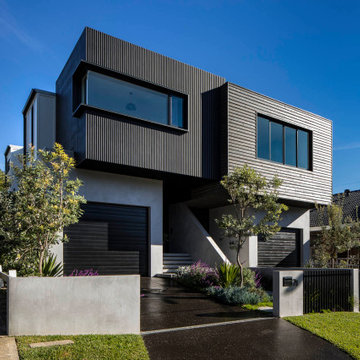
External Facade
Foto de fachada de casa bifamiliar negra y negra urbana de dos plantas con revestimiento de hormigón
Foto de fachada de casa bifamiliar negra y negra urbana de dos plantas con revestimiento de hormigón
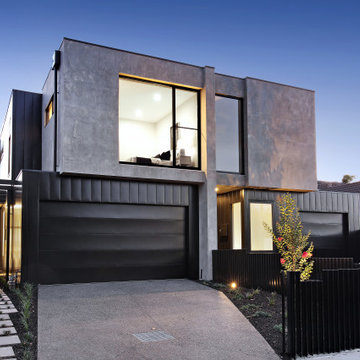
Imagen de fachada de casa bifamiliar negra contemporánea grande de dos plantas con revestimientos combinados, tejado plano y tejado de varios materiales
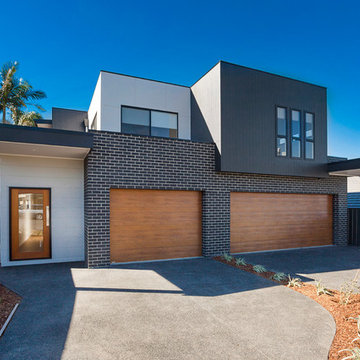
Imagen de fachada de casa bifamiliar negra actual de dos plantas con revestimientos combinados y tejado plano
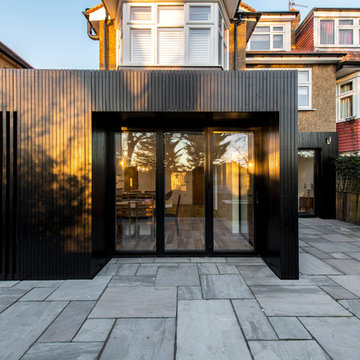
This black stained timber box was designed as an extension to an existing pebble dash dwelling in Harrow.
The house is in a conservation area and our proposal compliments the existing dwelling through a contrasting but neutral dark finish.
The planning department responded well to our approach which took inspiration from the highly wooded gardens surrounding the dwelling. The dark and textured stained larch provides a sensitive addition to the saturated pebble dash and provides the contemporary addition the client was seeking.
Hit and miss timber cladding breaks the black planes and provides solar shading to the South Facing glass, as well as enhanced privacy levels.
The interior was completely refurbished as part of the works to create a completely open plan arrangement at ground floor level.
A 2 metre wide sliding wall was included to offer separation between the living room and the open plan kitchen if so desired.
Darryl Snow Photography
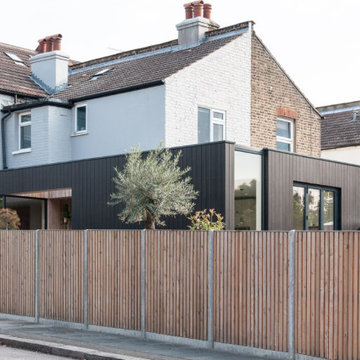
Rear and Side Facade with concrete built in seating and stairs
Foto de fachada de casa bifamiliar negra contemporánea de tamaño medio de una planta con revestimiento de madera, tejado plano y tejado de varios materiales
Foto de fachada de casa bifamiliar negra contemporánea de tamaño medio de una planta con revestimiento de madera, tejado plano y tejado de varios materiales
132 ideas para fachadas de casas bifamiliares negras
1