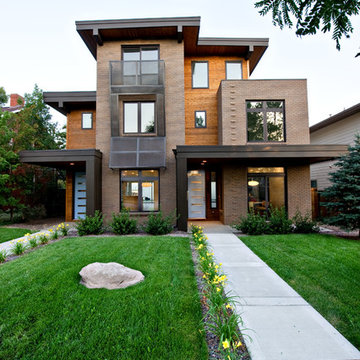483 ideas para fachadas de casas bifamiliares
Filtrar por
Presupuesto
Ordenar por:Popular hoy
1 - 20 de 483 fotos
Artículo 1 de 3

A reimagined landscape provides a focal point to the front door. The original shadow block and breeze block on the front of the home provide design inspiration throughout the project.

View from rear garden
Ejemplo de fachada de casa bifamiliar blanca clásica grande de tres plantas con revestimiento de estuco, tejado a cuatro aguas y tejado de teja de barro
Ejemplo de fachada de casa bifamiliar blanca clásica grande de tres plantas con revestimiento de estuco, tejado a cuatro aguas y tejado de teja de barro

Modelo de fachada de casa bifamiliar gris minimalista extra grande de tres plantas con revestimiento de aglomerado de cemento, tejado plano y techo verde

Handmade and crafted from high quality materials this Brushed Nickel Outdoor Wall Light is timeless in style.
The modern brushed nickel finish adds a sophisticated contemporary twist to the classic box wall lantern design.
By pulling out the side pins the bulb can easily be replaced or the glass cleaned. This is a supremely elegant wall light and would look great as a pair.

Indulge in the perfect fusion of modern comfort and rustic allure with our exclusive Barndominium House Plan. Spanning 3915 sq-ft, it begins with a captivating entry porch, setting the stage for the elegance that lies within.
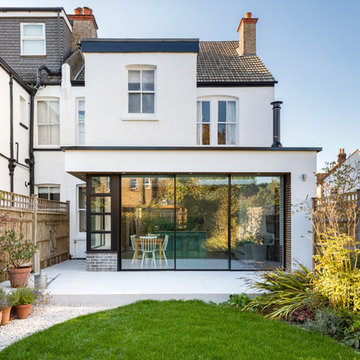
A Sieger® Casement Window was installed alongside the Sieger® slim sliding door as the same black RAL colour to create a contrast between the bright white internal and external walls. This allowed light to flow through into the living space throughout the day.
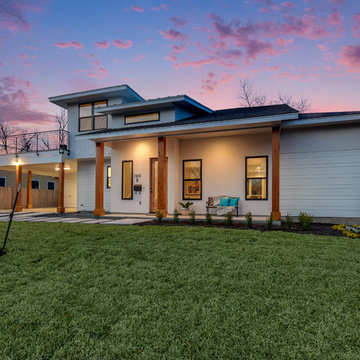
Shutterbug
Ejemplo de fachada de casa bifamiliar blanca minimalista de tamaño medio de dos plantas con revestimientos combinados, tejado a cuatro aguas y tejado de teja de madera
Ejemplo de fachada de casa bifamiliar blanca minimalista de tamaño medio de dos plantas con revestimientos combinados, tejado a cuatro aguas y tejado de teja de madera
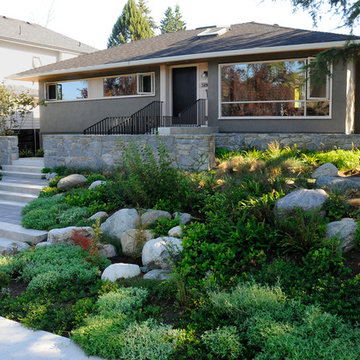
Foto de fachada de casa bifamiliar gris retro de tamaño medio de una planta con revestimiento de estuco, tejado a dos aguas y tejado de teja de madera
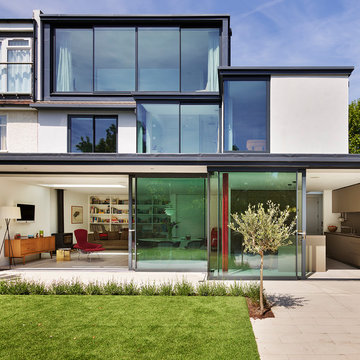
Kitchen Architecture - bulthaup b3 furniture in clay with a stainless steel work surface.
Ejemplo de fachada de casa bifamiliar blanca minimalista grande de tres plantas con revestimiento de estuco y tejado plano
Ejemplo de fachada de casa bifamiliar blanca minimalista grande de tres plantas con revestimiento de estuco y tejado plano

A contemporary duplex that has all of the contemporary trappings of glass panel garage doors and clean lines, but fits in with more traditional architecture on the block. Each unit has 3 bedrooms and 2.5 baths as well as its own private pool.
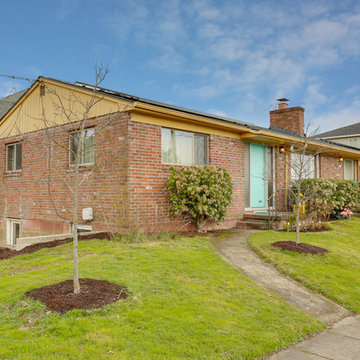
REpixs.com
Imagen de fachada de casa bifamiliar roja retro de tamaño medio de una planta con revestimiento de ladrillo, tejado a dos aguas y tejado de teja de madera
Imagen de fachada de casa bifamiliar roja retro de tamaño medio de una planta con revestimiento de ladrillo, tejado a dos aguas y tejado de teja de madera
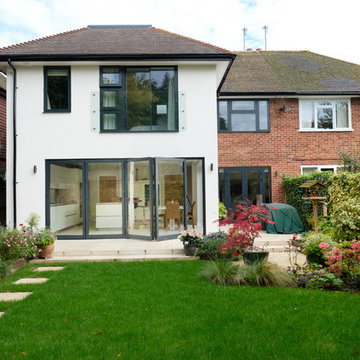
This photo illustrates how a well designed and built modern extension can transform 1950's semi.
CLPM project manager tip - the best results come from appointing a really good architect. Combine that with an experienced builder with an independent building project manager and you'll create a fantastic home like our clients here!
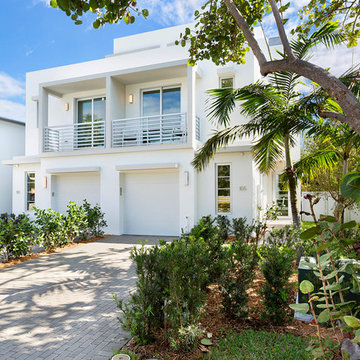
Imagen de fachada de casa bifamiliar blanca moderna grande de tres plantas con tejado plano y revestimiento de hormigón
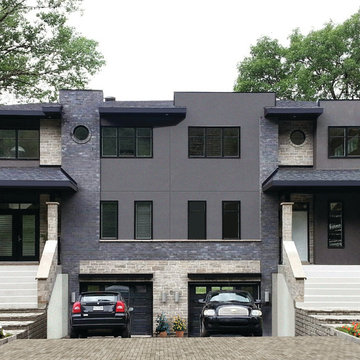
You have a specific home style in mind, an original concept or the need to realize a life long dream... and haven't found your perfect home plan anywhere?
Drummond House Plans offers its services for custom residential home design.
This black contemporary & transitional semi-detached home design with garage is one of our custom design that offers, for each unit, an open floor plan layout, 3 bedrooms, finished basement, panoramic views in the family room & in the master suite. Not to forget its remarkable scandinavian kitchen witch opens on a divine rustic dining table.
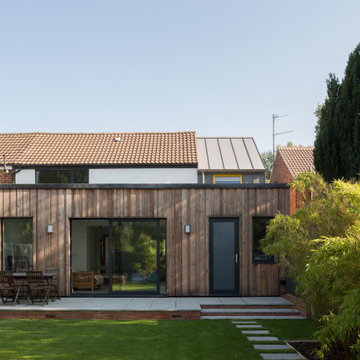
Photo credit: Matthew Smith ( http://www.msap.co.uk)
Ejemplo de fachada de casa bifamiliar blanca y gris contemporánea de tamaño medio de dos plantas con revestimientos combinados, tejado a dos aguas y tejado de metal
Ejemplo de fachada de casa bifamiliar blanca y gris contemporánea de tamaño medio de dos plantas con revestimientos combinados, tejado a dos aguas y tejado de metal

Foto de fachada de casa bifamiliar negra minimalista de tamaño medio de tres plantas con revestimiento de madera, tejado a dos aguas y tejado de metal

Ejemplo de fachada de casa bifamiliar roja tradicional pequeña de una planta con revestimientos combinados, tejado a cuatro aguas y tejado de teja de madera
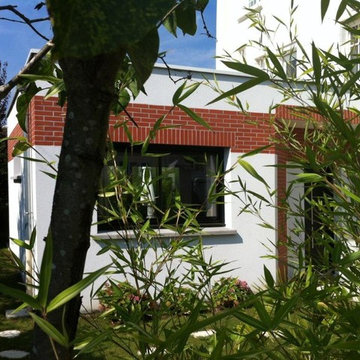
Diseño de fachada de casa bifamiliar blanca actual grande de tres plantas con tejado plano
483 ideas para fachadas de casas bifamiliares
1

