145 ideas para fachadas de casas bifamiliares con revestimiento de metal
Filtrar por
Presupuesto
Ordenar por:Popular hoy
1 - 20 de 145 fotos

Indulge in the perfect fusion of modern comfort and rustic allure with our exclusive Barndominium House Plan. Spanning 3915 sq-ft, it begins with a captivating entry porch, setting the stage for the elegance that lies within.

Exterior of the "Primordial House", a modern duplex by DVW
Modelo de fachada de casa bifamiliar gris y gris moderna pequeña de una planta con revestimiento de metal, tejado a dos aguas y tejado de metal
Modelo de fachada de casa bifamiliar gris y gris moderna pequeña de una planta con revestimiento de metal, tejado a dos aguas y tejado de metal

Richard Gooding Photography
This townhouse sits within Chichester's city walls and conservation area. Its is a semi detached 5 storey home, previously converted from office space back to a home with a poor quality extension.
We designed a new extension with zinc cladding which reduces the existing footprint but created a more useable and beautiful living / dining space. Using the full width of the property establishes a true relationship with the outdoor space.
A top to toe refurbishment rediscovers this home's identity; the original cornicing has been restored and wood bannister French polished.
A structural glass roof in the kitchen allows natural light to flood the basement and skylights introduces more natural light to the loft space.
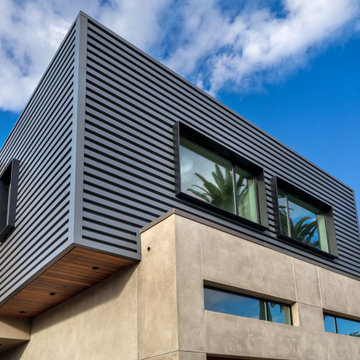
Imagen de fachada de casa bifamiliar moderna de dos plantas con revestimiento de metal
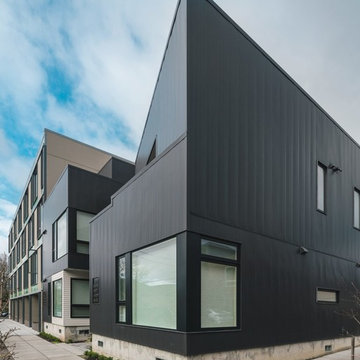
Ankeny 4/5 is an eight-unit infill housing project in SE Portland. The development is comprised of 4 duplex Buildings. These four duplexes form a central courtyard. Each unit’s front door is accessed off of this courtyard. The central idea is to create an urban space that supports the housing
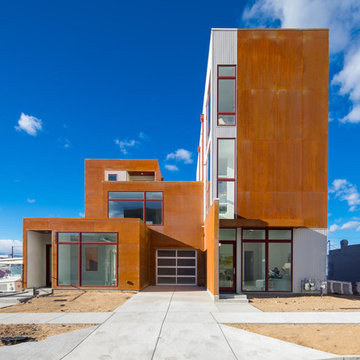
Ejemplo de fachada de casa bifamiliar naranja contemporánea grande de tres plantas con revestimiento de metal y tejado plano

The stark volumes of the Albion Avenue Duplex were a reinvention of the traditional gable home.
The design grew from a homage to the existing brick dwelling that stood on the site combined with the idea to reinterpret the lightweight costal vernacular.
Two different homes now sit on the site, providing privacy and individuality from the existing streetscape.
Light and breeze were concepts that powered a need for voids which provide open connections throughout the homes and help to passively cool them.
Built by NorthMac Constructions.
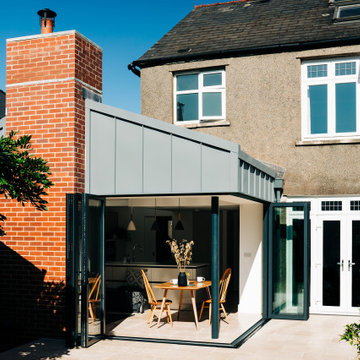
Cwtch House by ALT-Architecture, Cardiff. Kitchen extension viewed from garden. Red brick chimney, Grey/zinc metal cladding, dark grey aluminium corner opening bifold doors, natural stone patio.

This project consists of a two storey rear extension and full house internal refurbishment, creating a series of modern open plan living spaces at ground level, and the addition of a master suite a first floor level.
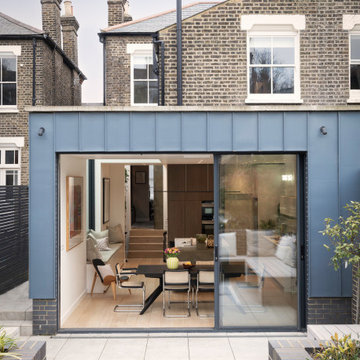
Imagen de fachada de casa bifamiliar gris contemporánea de tamaño medio de una planta con revestimiento de metal y tejado plano
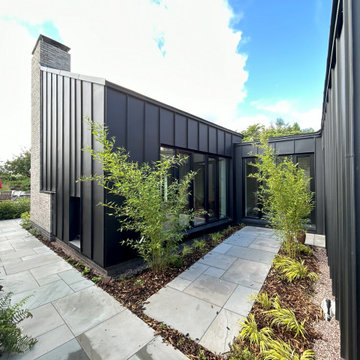
Ejemplo de fachada de casa bifamiliar negra actual de tamaño medio de dos plantas con revestimiento de metal, techo de mariposa y tejado de metal
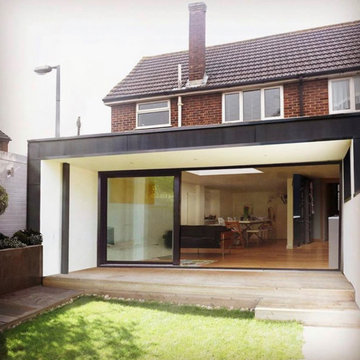
Imagen de fachada de casa bifamiliar negra contemporánea pequeña de una planta con revestimiento de metal y tejado plano
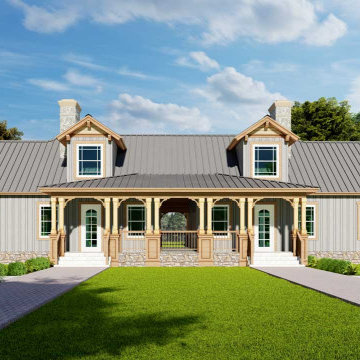
A monochrome decor is a critical element of the Craftsman style. Craftsman floor plans are available in several forms and sizes, from cottage designs to modern farmhouse designs. The magnificent two-unit 8-bedroom Craftsman house plan includes gorgeous architectural interior and exterior spaces. The scenery, natural light, and ventilation are all considered when designing this residence. A spacious covered entrance porch illuminates the main level of this magnificent house. The elaborate formal living room features all modern furnishings and a unique fireplace concept. A contemporary style kitchen features a modern cooking island, breakfast bar, butler's pantry, and kitchen island. The most extraordinary amenity of this property is the extensive main bedroom, a spacious living room, a dressing closet, and an arrived contemporary style bathroom. Another stunningly decorated bedroom functions similarly. Two more stylishly decorated rooms equipped with state-of-the-art amenities can be found on the upper level of this two-unit and two-story craftsman house design.
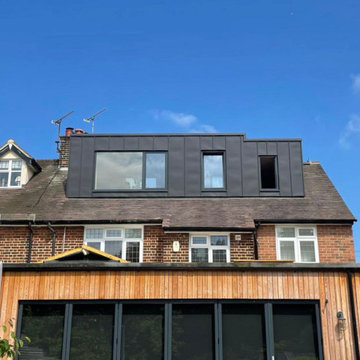
Pictures show project in the final stages of construction. The brief was to create a new master bedroom and ensuite.
Foto de fachada de casa bifamiliar multicolor y negra minimalista con revestimiento de metal, tejado a dos aguas, tejado de varios materiales y panel y listón
Foto de fachada de casa bifamiliar multicolor y negra minimalista con revestimiento de metal, tejado a dos aguas, tejado de varios materiales y panel y listón
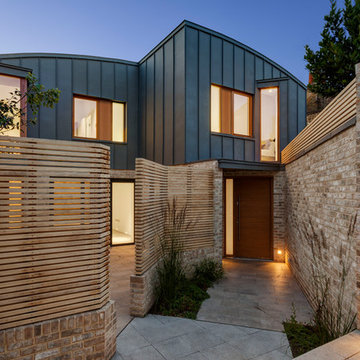
Bruce Hemming
Modelo de fachada de casa bifamiliar gris minimalista de tamaño medio de dos plantas con revestimiento de metal y tejado de metal
Modelo de fachada de casa bifamiliar gris minimalista de tamaño medio de dos plantas con revestimiento de metal y tejado de metal
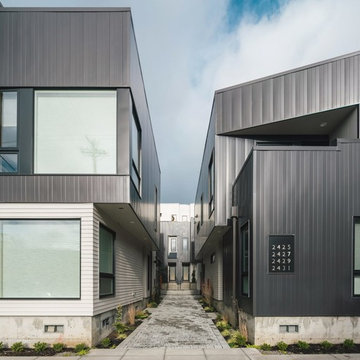
Ankeny 4/5 is an eight-unit infill housing project in SE Portland. The development is comprised of 4 duplex Buildings. These four duplexes form a central courtyard. Each unit’s front door is accessed off of this courtyard. The central idea is to create an urban space that supports the housing
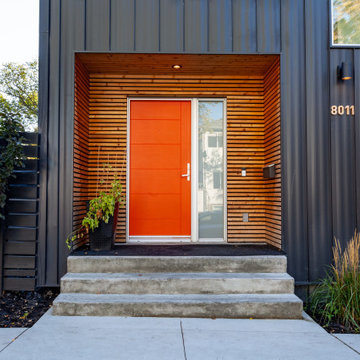
Diseño de fachada de casa bifamiliar negra moderna de tamaño medio de tres plantas con revestimiento de metal, tejado a dos aguas y tejado de metal
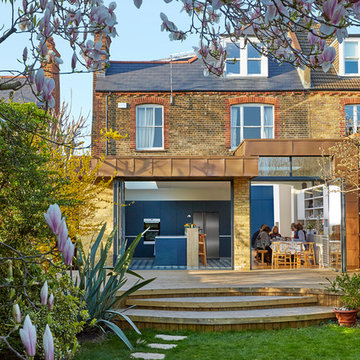
Ben Nicholson
Ejemplo de fachada de casa bifamiliar beige contemporánea de tamaño medio de tres plantas con revestimiento de metal
Ejemplo de fachada de casa bifamiliar beige contemporánea de tamaño medio de tres plantas con revestimiento de metal
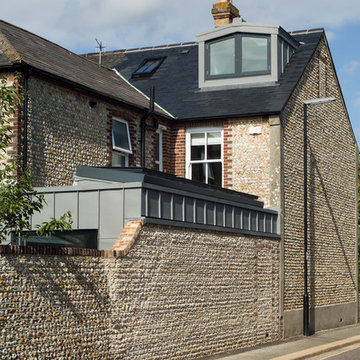
Richard Chivers www.richard chivers photography
A project in Chichester city centre to extend and improve the living and bedroom space of an end of terrace home in the conservation area.
The attic conversion has been upgraded creating a master bedroom with ensuite bathroom. A new kitchen is housed inside the single storey extension, with zinc cladding and responsive skylights
The brick and flint boundary wall has been sensitively restored and enhances the contemporary feel of the extension.
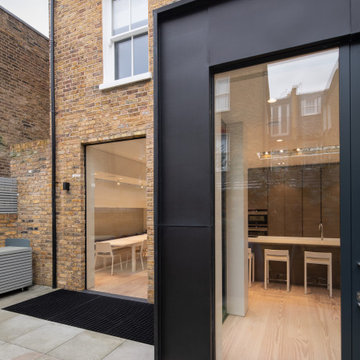
Rear extension to Victorian terrace house
Imagen de fachada de casa bifamiliar negra contemporánea grande con revestimiento de metal y panel y listón
Imagen de fachada de casa bifamiliar negra contemporánea grande con revestimiento de metal y panel y listón
145 ideas para fachadas de casas bifamiliares con revestimiento de metal
1