493 ideas para fachadas de casas bifamiliares grises
Filtrar por
Presupuesto
Ordenar por:Popular hoy
1 - 20 de 493 fotos
Artículo 1 de 3

Foto de fachada de casa bifamiliar gris actual grande de dos plantas con revestimiento de estuco, tejado plano y tejado de metal
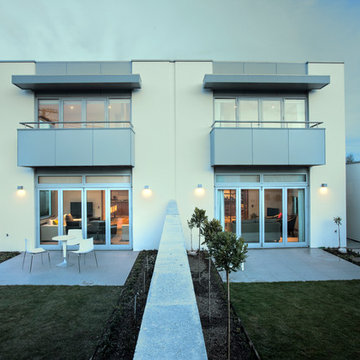
Substantial concrete block screen walls and solid balconies above make the well proportioned yards of these duplex townhouses private and spacious outdoor living spaces .
Photo: Dean MacKenzie
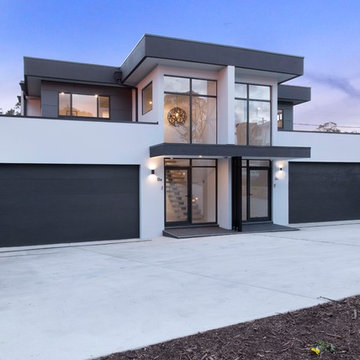
This is a dual occupancy development we have done on a very tricky and awkward shaped block in Mawson ACT. Working with the builder we were able to have everything work and give a simple and elegant look, providing privacy for both homes.

Foto de fachada de casa bifamiliar gris moderna extra grande de tres plantas con revestimiento de aglomerado de cemento, tejado plano y techo verde

Ejemplo de fachada de casa bifamiliar gris contemporánea de dos plantas con revestimiento de hormigón y tejado plano

This image shows the rear extension and its relationship with the main garden level, which is situated halfway between the ground and lower ground floor levels.
Photographer: Nick Smith
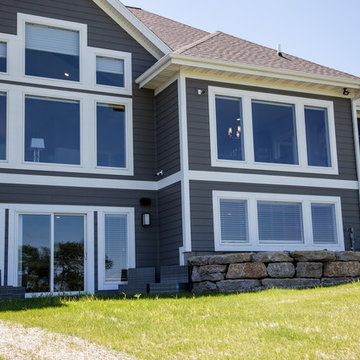
Ejemplo de fachada de casa bifamiliar gris clásica renovada de una planta con revestimientos combinados

Handmade and crafted from high quality materials this Brushed Nickel Outdoor Wall Light is timeless in style.
The modern brushed nickel finish adds a sophisticated contemporary twist to the classic box wall lantern design.
By pulling out the side pins the bulb can easily be replaced or the glass cleaned. This is a supremely elegant wall light and would look great as a pair.

photographer: Ema Peter
Ejemplo de fachada de casa bifamiliar gris clásica de tamaño medio de dos plantas con tejado a dos aguas y revestimiento de estuco
Ejemplo de fachada de casa bifamiliar gris clásica de tamaño medio de dos plantas con tejado a dos aguas y revestimiento de estuco
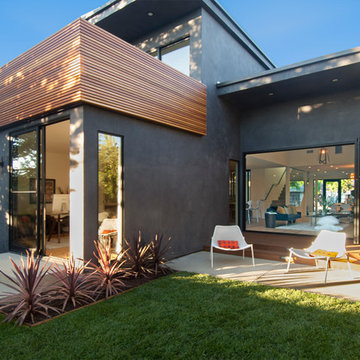
Foto de fachada de casa bifamiliar gris contemporánea de tamaño medio de una planta con revestimiento de hormigón y tejado plano

Exterior of the "Primordial House", a modern duplex by DVW
Modelo de fachada de casa bifamiliar gris y gris moderna pequeña de una planta con revestimiento de metal, tejado a dos aguas y tejado de metal
Modelo de fachada de casa bifamiliar gris y gris moderna pequeña de una planta con revestimiento de metal, tejado a dos aguas y tejado de metal
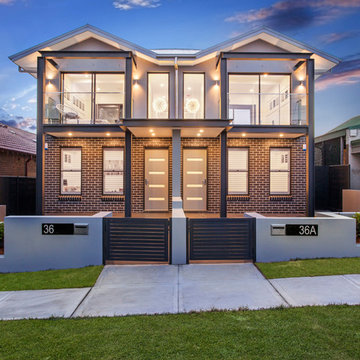
Diseño de fachada de casa bifamiliar gris contemporánea de tamaño medio de dos plantas con revestimiento de ladrillo y tejado de metal
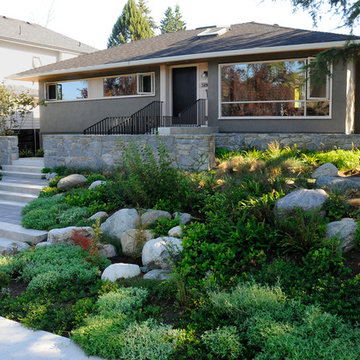
Foto de fachada de casa bifamiliar gris retro de tamaño medio de una planta con revestimiento de estuco, tejado a dos aguas y tejado de teja de madera
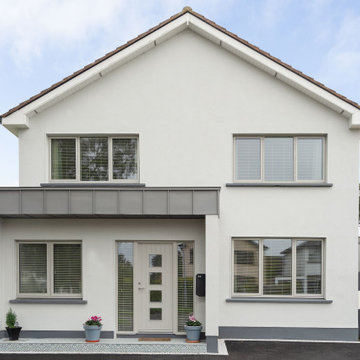
Casement windows & timber entrance door with a silky grey(RAL 7044) exterior finish on a semi-detached home.
Modelo de fachada de casa bifamiliar gris minimalista de tamaño medio de una planta con revestimiento de madera y tejado a dos aguas
Modelo de fachada de casa bifamiliar gris minimalista de tamaño medio de una planta con revestimiento de madera y tejado a dos aguas
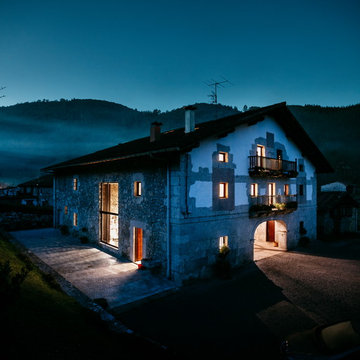
Esta intervención sobre una construcción protegida y catalogada dentro del patrimonio histórico de Urdaibai supone un ejercicio de cirugía que exige alta precisión. Con más de 300 años de historia y fiel reflejo de la arquitectura vernácula del medio rural vasco, trabajar sobre el caserío Goizko exige de un entendimiento del lugar, historia, tradiciones, cultura y sistemas constructivos de antaño.
Fotografía: Aitor Estévez
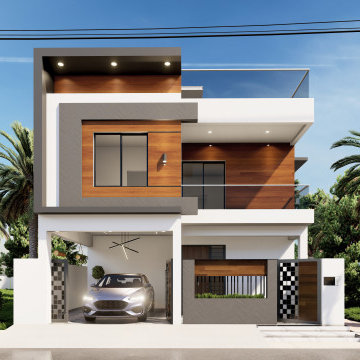
We recently had the opportunity to collaborate with Suresh Kannan to design a modern, contemporary façade for his new residence in Madurai. Though Suresh currently works as a busy bank manager in Trichy, he is building a new home in his hometown of Madurai.
Suresh wanted a clean, modern design that would reflect his family's contemporary sensibilities. He reached out to our team at Dwellist Architecture, one of the top architectural firms in Madurai, to craft a sleek, elegant exterior elevation.
Over several in-depth consultations, we gained an understanding of Suresh's affinity for modern aesthetics and a muted color palette. Keeping his preferences in mind, our architects developed concepts featuring wood, white, and gray tones with clean lines and large windows.
Suresh was thrilled with the outcome of the design our team delivered.
At Dwellist Architecture, we specialize in creating facades that capture the essence of our clients' unique sensibilities. To learn more about our architectural services, reach out today.
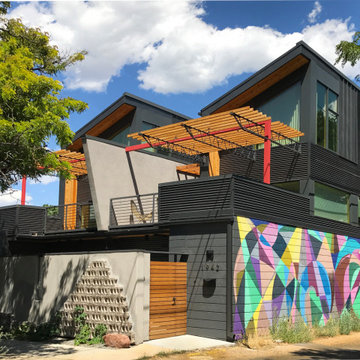
Ejemplo de fachada de casa bifamiliar gris industrial de tamaño medio de tres plantas con revestimientos combinados, tejado de un solo tendido y tejado de metal

Richard Gooding Photography
This townhouse sits within Chichester's city walls and conservation area. Its is a semi detached 5 storey home, previously converted from office space back to a home with a poor quality extension.
We designed a new extension with zinc cladding which reduces the existing footprint but created a more useable and beautiful living / dining space. Using the full width of the property establishes a true relationship with the outdoor space.
A top to toe refurbishment rediscovers this home's identity; the original cornicing has been restored and wood bannister French polished.
A structural glass roof in the kitchen allows natural light to flood the basement and skylights introduces more natural light to the loft space.
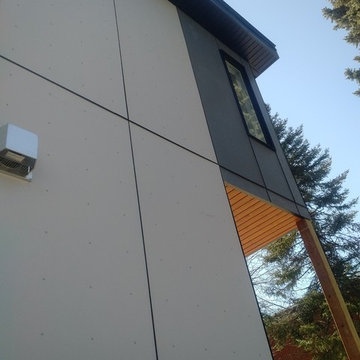
Ultra Modern semi-detached home! James Hardie Panels - Smooth Finish (4x10') in Night Gray & Pearl Gray create clean lines! The Maibec siding is done in a modern brushed finished in Algonquin Amber. Black soffit and fascia ties in perfectly with the black windows and trims. Massive decks on the rear of the buildings add additional outdoor living space!
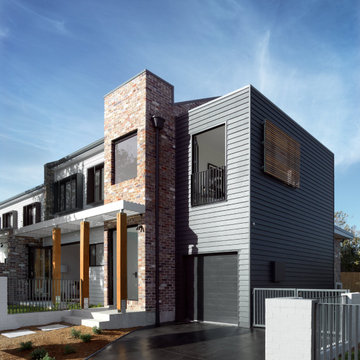
Corner lot dual occupancy - a mix of old and new in both form and material. Recycled brick and Scyon cladding in Dululx Lexicon and Domino
Diseño de fachada de casa bifamiliar gris contemporánea grande de dos plantas con revestimiento de ladrillo, tejado a dos aguas y tejado de metal
Diseño de fachada de casa bifamiliar gris contemporánea grande de dos plantas con revestimiento de ladrillo, tejado a dos aguas y tejado de metal
493 ideas para fachadas de casas bifamiliares grises
1