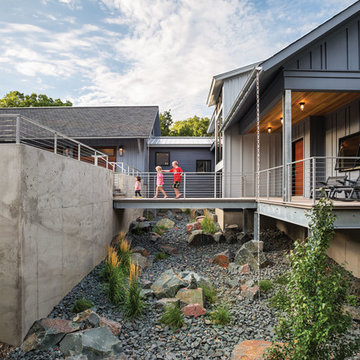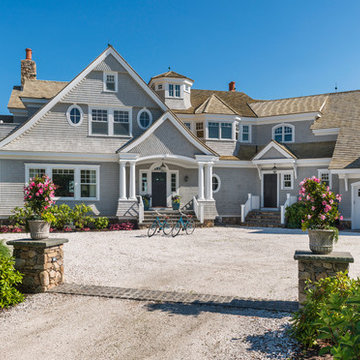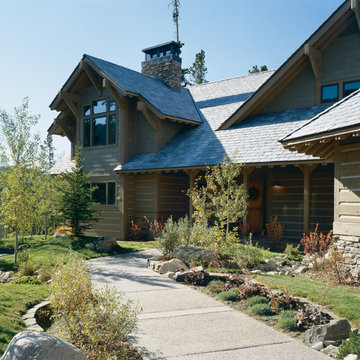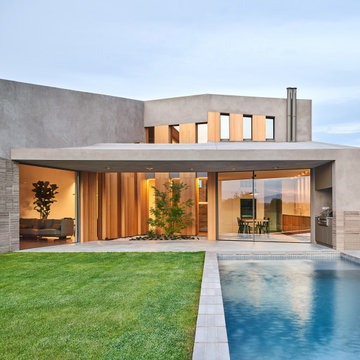74.193 ideas para fachadas grises
Filtrar por
Presupuesto
Ordenar por:Popular hoy
1 - 20 de 74.193 fotos
Artículo 1 de 5

Foto de fachada de casa gris y negra minimalista pequeña de una planta con revestimiento de madera, tejado a cuatro aguas y tejado de teja de madera

Scott Chester
Modelo de fachada de casa gris clásica de tamaño medio de dos plantas con revestimiento de madera, tejado a dos aguas y tejado de teja de madera
Modelo de fachada de casa gris clásica de tamaño medio de dos plantas con revestimiento de madera, tejado a dos aguas y tejado de teja de madera

2019 -- Complete re-design and re-build of this 1,600 square foot home including a brand new 600 square foot Guest House located in the Willow Glen neighborhood of San Jose, CA.

We put a new roof on this home in Frederick that was hit with hail last summer. The shingles we installed are GAF Timberline HD shingles in the color Pewter Gray.

Lisza Coffey Photography
Ejemplo de fachada de casa gris minimalista de tamaño medio de una planta con revestimiento de piedra, tejado plano y tejado de teja de madera
Ejemplo de fachada de casa gris minimalista de tamaño medio de una planta con revestimiento de piedra, tejado plano y tejado de teja de madera

Fotografie René Kersting
Imagen de fachada de casa gris actual de tamaño medio de tres plantas con revestimiento de madera y tejado a dos aguas
Imagen de fachada de casa gris actual de tamaño medio de tres plantas con revestimiento de madera y tejado a dos aguas

Picture Perfect, LLC
Ejemplo de fachada de casa gris contemporánea de tamaño medio de dos plantas con revestimiento de vinilo, tejado de un solo tendido y tejado de teja de madera
Ejemplo de fachada de casa gris contemporánea de tamaño medio de dos plantas con revestimiento de vinilo, tejado de un solo tendido y tejado de teja de madera

Imagen de fachada de casa gris contemporánea de una planta con revestimientos combinados y tejado plano

Located on Lake Minnetonka in the Western suburbs of Minneapolis, Lake Edge is the epitome of modern lakeside living. The floor plan is open and comfortable, perfect for large family gatherings. The materials, like exposed concrete, galvanized steel and reclaimed wood, are practical and durable but thoughtfully used to create a sense of welcoming and warmth.

This 60's Style Ranch home was recently remodeled to withhold the Barley Pfeiffer standard. This home features large 8' vaulted ceilings, accented with stunning premium white oak wood. The large steel-frame windows and front door allow for the infiltration of natural light; specifically designed to let light in without heating the house. The fireplace is original to the home, but has been resurfaced with hand troweled plaster. Special design features include the rising master bath mirror to allow for additional storage.
Photo By: Alan Barley

The Exterior got a facelift too! The stained and painted componants marry the fabulous stone selected by the new homeowners for their RE-DO!
Imagen de fachada de casa gris vintage de tamaño medio a niveles con revestimientos combinados, tejado de un solo tendido y tejado de teja de madera
Imagen de fachada de casa gris vintage de tamaño medio a niveles con revestimientos combinados, tejado de un solo tendido y tejado de teja de madera

Brady Architectural Photography
Imagen de fachada de casa gris moderna grande de dos plantas con revestimientos combinados y tejado plano
Imagen de fachada de casa gris moderna grande de dos plantas con revestimientos combinados y tejado plano

Ejemplo de fachada de casa gris de estilo americano grande de dos plantas con revestimientos combinados, tejado a dos aguas y tejado de teja de madera

Photo: Lisa Petrole
Modelo de fachada gris minimalista grande de dos plantas con revestimientos combinados y tejado plano
Modelo de fachada gris minimalista grande de dos plantas con revestimientos combinados y tejado plano

Modern mountain aesthetic in this fully exposed custom designed ranch. Exterior brings together lap siding and stone veneer accents with welcoming timber columns and entry truss. Garage door covered with standing seam metal roof supported by brackets. Large timber columns and beams support a rear covered screened porch. (Ryan Hainey)

Ejemplo de fachada gris marinera de dos plantas con revestimiento de madera y tejado a dos aguas

Architect: John Van Rooy Architecture
General Contractor: Moore Designs
Photo: edmunds studios
Ejemplo de fachada gris clásica extra grande de dos plantas con revestimiento de piedra y tejado a dos aguas
Ejemplo de fachada gris clásica extra grande de dos plantas con revestimiento de piedra y tejado a dos aguas

Modelo de fachada gris rural de tamaño medio de dos plantas con revestimiento de piedra y tejado a dos aguas
74.193 ideas para fachadas grises
1

