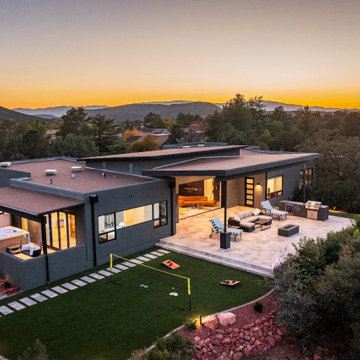450 ideas para fachadas grises y marrones
Filtrar por
Presupuesto
Ordenar por:Popular hoy
1 - 20 de 450 fotos
Artículo 1 de 3

Built in 2018, this new custom construction home has a grey exterior, metal roof, and a front farmer's porch.
Imagen de fachada de casa gris y marrón tradicional renovada grande de dos plantas con revestimiento de madera, tejado de metal y teja
Imagen de fachada de casa gris y marrón tradicional renovada grande de dos plantas con revestimiento de madera, tejado de metal y teja
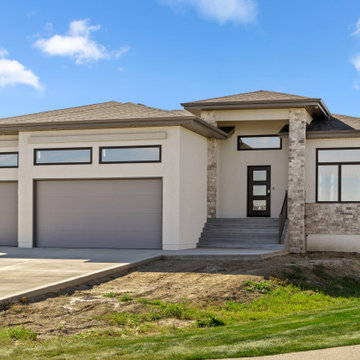
Foto de fachada gris y marrón tradicional renovada de una planta con revestimiento de estuco, tejado a cuatro aguas y tejado de teja de madera

Perched on the edge of a waterfront cliff, this guest house echoes the contemporary design aesthetic of the property’s main residence. Each pod contains a guest suite that is connected to the main living space via a glass link, and a third suite is located on the second floor.

Full exterior remodel in Spokane with James Hardie ColorPlus Board and Batten and Lap siding in Iron Grey. All windows were replaced with Milgard Trinsic series in Black for a contemporary look. We also installed a natural stone in 3 spots with new porch posts and pre-finished tongue and groove pine on the porch ceiling.

The cottage style exterior of this newly remodeled ranch in Connecticut, belies its transitional interior design. The exterior of the home features wood shingle siding along with pvc trim work, a gently flared beltline separates the main level from the walk out lower level at the rear. Also on the rear of the house where the addition is most prominent there is a cozy deck, with maintenance free cable railings, a quaint gravel patio, and a garden shed with its own patio and fire pit gathering area.
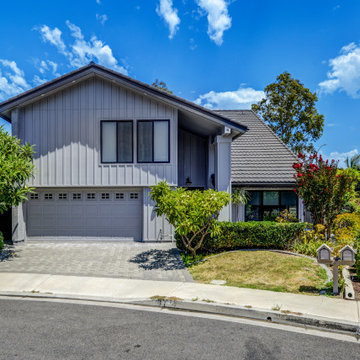
Front driveway complete house remodel
Foto de fachada de casa gris y marrón grande de dos plantas con revestimiento de metal, tejado a dos aguas, tejado de teja de madera y panel y listón
Foto de fachada de casa gris y marrón grande de dos plantas con revestimiento de metal, tejado a dos aguas, tejado de teja de madera y panel y listón
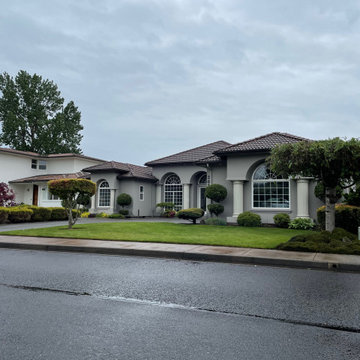
This is the 'Before' picture. The owners desired a change from the manicured, water intensive lawn and meatballed trees and shrubs. Being in a walking neighborhood, they also wanted a way to access the front door from the sidewalk, without having to enter via the driveway.
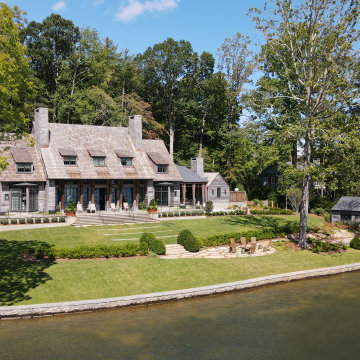
Vacation home on Lake Toxway in North Carolina Mountains
Imagen de fachada de casa gris y marrón rústica grande de dos plantas con revestimiento de madera, tejado a dos aguas y tejado de teja de madera
Imagen de fachada de casa gris y marrón rústica grande de dos plantas con revestimiento de madera, tejado a dos aguas y tejado de teja de madera

Shingle Style Home featuring Bevolo Lighting.
Perfect for a family, this shingle-style home offers ample play zones complemented by tucked-away areas. With the residence’s full scale only apparent from the back, Harrison Design’s concept optimizes water views. The living room connects with the open kitchen via the dining area, distinguished by its vaulted ceiling and expansive windows. An octagonal-shaped tower with a domed ceiling serves as an office and lounge. Much of the upstairs design is oriented toward the children, with a two-level recreation area, including an indoor climbing wall. A side wing offers a live-in suite for a nanny or grandparents.
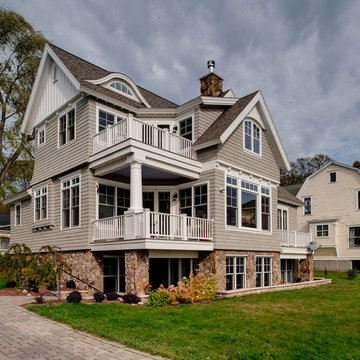
Imagen de fachada de casa gris y marrón de estilo americano de tamaño medio de dos plantas con revestimiento de madera, tejado a dos aguas, tejado de teja de madera y teja
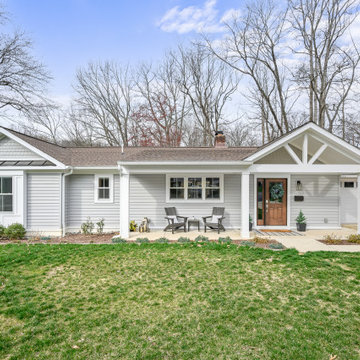
Home addition on front of house to improve curb appeal and add a covered front porch.
Ejemplo de fachada gris y marrón clásica renovada de una planta con tejado de teja de madera
Ejemplo de fachada gris y marrón clásica renovada de una planta con tejado de teja de madera
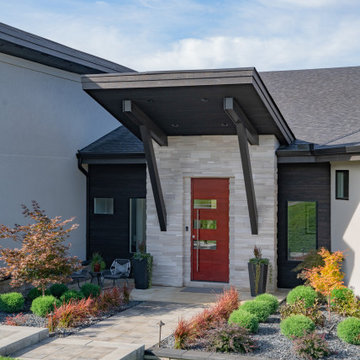
oversize red pivot front door
Modelo de fachada de casa gris y marrón contemporánea extra grande de dos plantas con revestimientos combinados y tejado de teja de madera
Modelo de fachada de casa gris y marrón contemporánea extra grande de dos plantas con revestimientos combinados y tejado de teja de madera
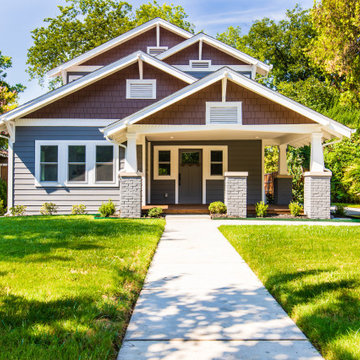
We added a second story addition in the Belmont Addition Dallas Conservation District when we remodeled this Craftsman home.
Imagen de fachada de casa gris y marrón de estilo americano de tamaño medio de dos plantas con tejado a la holandesa y tejado de teja de madera
Imagen de fachada de casa gris y marrón de estilo americano de tamaño medio de dos plantas con tejado a la holandesa y tejado de teja de madera
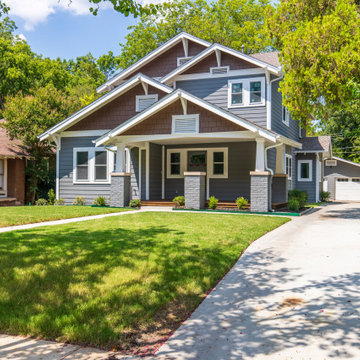
We added a second story addition in the Belmont Addition Dallas Conservation District when we remodeled this Craftsman home.
Foto de fachada de casa gris y marrón de estilo americano de tamaño medio de dos plantas con tejado a la holandesa y tejado de teja de madera
Foto de fachada de casa gris y marrón de estilo americano de tamaño medio de dos plantas con tejado a la holandesa y tejado de teja de madera
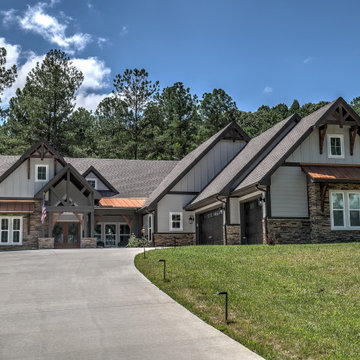
Craftsman style with copper roof accents
Modelo de fachada de casa gris y marrón de estilo americano grande de una planta con revestimiento de piedra, tejado a dos aguas, tejado de varios materiales y panel y listón
Modelo de fachada de casa gris y marrón de estilo americano grande de una planta con revestimiento de piedra, tejado a dos aguas, tejado de varios materiales y panel y listón
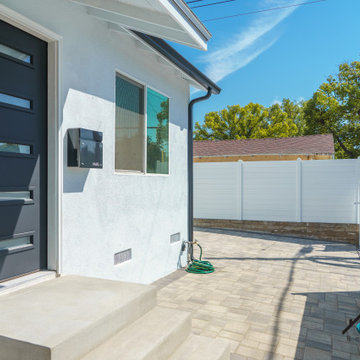
We gave the home a modern makeover with a new vinyl fence and automated gate. We also installed gray pavers for a clean look. The house has a light gray tone and black trim.
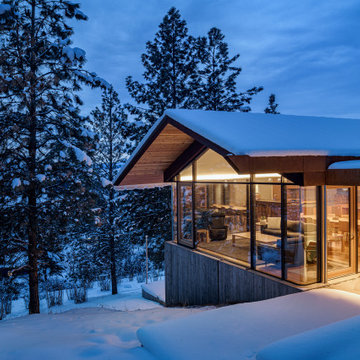
Glo European Windows A7 series was carefully selected for the Elk Ridge Passive House because of their High Solar Heat Gain Coefficient which allows the home to absorb free solar heat, and a low U-value to retain this heat once the sun sets. The A7 windows were an excellent choice for durability and the ability to remain resilient in the harsh winter climate. Glo’s European hardware ensures smooth operation for fresh air and ventilation. The A7 windows from Glo were an easy choice for the Elk Ridge Passive House project.
Gabe Border Photography

Architect: Meyer Design
Photos: Reel Tour Media
Modelo de fachada de casa gris y marrón de estilo de casa de campo grande de dos plantas con revestimiento de aglomerado de cemento, tejado a dos aguas, tejado de varios materiales y teja
Modelo de fachada de casa gris y marrón de estilo de casa de campo grande de dos plantas con revestimiento de aglomerado de cemento, tejado a dos aguas, tejado de varios materiales y teja
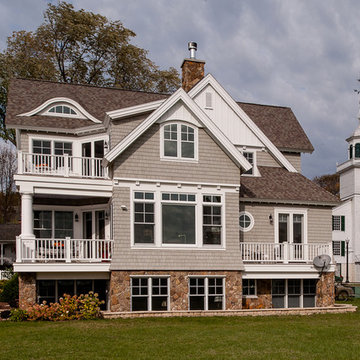
Diseño de fachada de casa gris y marrón de estilo americano de tamaño medio de dos plantas con revestimiento de madera, tejado a dos aguas, tejado de teja de madera y teja
450 ideas para fachadas grises y marrones
1
