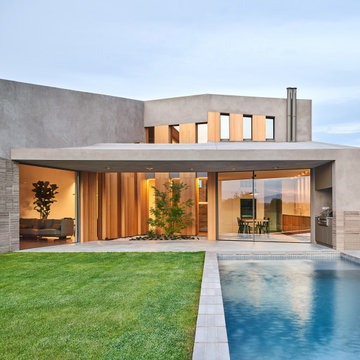14.343 ideas para fachadas grises de una planta
Filtrar por
Presupuesto
Ordenar por:Popular hoy
1 - 20 de 14.343 fotos
Artículo 1 de 3

Foto de fachada de casa gris y negra minimalista pequeña de una planta con revestimiento de madera, tejado a cuatro aguas y tejado de teja de madera

2019 -- Complete re-design and re-build of this 1,600 square foot home including a brand new 600 square foot Guest House located in the Willow Glen neighborhood of San Jose, CA.

Lisza Coffey Photography
Ejemplo de fachada de casa gris minimalista de tamaño medio de una planta con revestimiento de piedra, tejado plano y tejado de teja de madera
Ejemplo de fachada de casa gris minimalista de tamaño medio de una planta con revestimiento de piedra, tejado plano y tejado de teja de madera

Imagen de fachada de casa gris contemporánea de una planta con revestimientos combinados y tejado plano

This 60's Style Ranch home was recently remodeled to withhold the Barley Pfeiffer standard. This home features large 8' vaulted ceilings, accented with stunning premium white oak wood. The large steel-frame windows and front door allow for the infiltration of natural light; specifically designed to let light in without heating the house. The fireplace is original to the home, but has been resurfaced with hand troweled plaster. Special design features include the rising master bath mirror to allow for additional storage.
Photo By: Alan Barley

Modern mountain aesthetic in this fully exposed custom designed ranch. Exterior brings together lap siding and stone veneer accents with welcoming timber columns and entry truss. Garage door covered with standing seam metal roof supported by brackets. Large timber columns and beams support a rear covered screened porch. (Ryan Hainey)

The exterior draws from mid-century elements of , floor to ceiling windows, geometric and low roof forms and elements of materials to reflect the uses behind. concrete blocks turned on their edge create a veil of privacy from the street while maintaining visual connection to the native garden to the front. Timber is used between the concrete walls in combination with timber framed windows.

Foto de fachada de casa gris minimalista pequeña de una planta con revestimiento de madera, tejado plano y tablilla

Designer Lyne Brunet
Imagen de fachada de casa gris y negra campestre grande de una planta con revestimiento de madera, techo de mariposa, tejado de teja de madera y panel y listón
Imagen de fachada de casa gris y negra campestre grande de una planta con revestimiento de madera, techo de mariposa, tejado de teja de madera y panel y listón

The client came to us to assist with transforming their small family cabin into a year-round residence that would continue the family legacy. The home was originally built by our client’s grandfather so keeping much of the existing interior woodwork and stone masonry fireplace was a must. They did not want to lose the rustic look and the warmth of the pine paneling. The view of Lake Michigan was also to be maintained. It was important to keep the home nestled within its surroundings.
There was a need to update the kitchen, add a laundry & mud room, install insulation, add a heating & cooling system, provide additional bedrooms and more bathrooms. The addition to the home needed to look intentional and provide plenty of room for the entire family to be together. Low maintenance exterior finish materials were used for the siding and trims as well as natural field stones at the base to match the original cabin’s charm.

HardiePlank and HardieShingle siding provide a durable exterior against the elements for this custom modern farmhouse rancher. The wood details add a touch of west-coast.

Diseño de fachada de casa gris retro de tamaño medio de una planta con revestimiento de piedra, tejado plano y tejado de metal
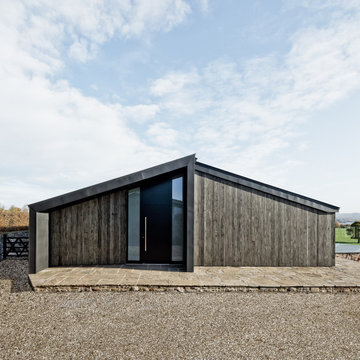
Foto de fachada de casa gris contemporánea de tamaño medio de una planta con revestimientos combinados
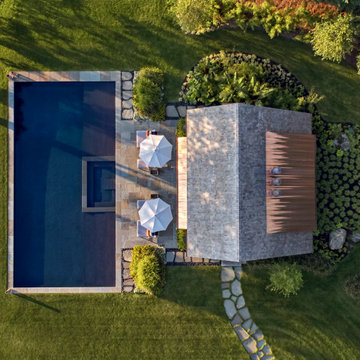
Aerial view of pool house , swimming pool and landscape. Robert Benson Photography.
Ejemplo de fachada de casa gris de estilo de casa de campo grande de una planta con tejado a dos aguas, tejado de teja de madera y revestimiento de madera
Ejemplo de fachada de casa gris de estilo de casa de campo grande de una planta con tejado a dos aguas, tejado de teja de madera y revestimiento de madera

Modelo de fachada de casa gris vintage de tamaño medio de una planta con tejado a dos aguas y tejado de metal
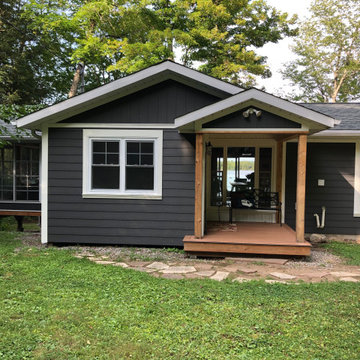
The entry porch provides a weather protected entrance to the cottage.
Diseño de fachada de casa gris rural de tamaño medio de una planta con revestimiento de vinilo, tejado a dos aguas y tejado de teja de madera
Diseño de fachada de casa gris rural de tamaño medio de una planta con revestimiento de vinilo, tejado a dos aguas y tejado de teja de madera

Das moderne Architektenhaus im Bauhaustil wirkt mit seiner hellgrauen Putzfassade sehr warm und harmonisch zu den Holzelementen der Garagenfassade. Hierbei wurde besonderer Wert auf das Zusammenspiel der Materialien und Farben gelegt. Die Rhombus Leisten aus Lärchenholz bekommen in den nächsten Jahren witterungsbedingt eine ansprechende Grau / silberfarbene Patina, was in der Farbwahl der Putzfassade bereits berücksichtigt wurde.
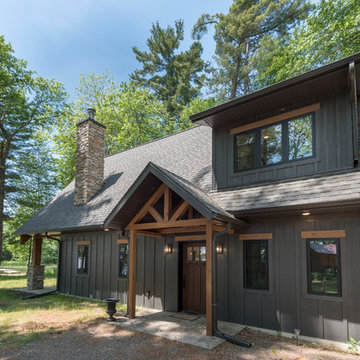
Imagen de fachada de casa gris rústica de tamaño medio de una planta con revestimiento de madera, tejado a dos aguas y tejado de teja de madera
14.343 ideas para fachadas grises de una planta
1
