2.805 ideas para fachadas grises con revestimiento de metal
Filtrar por
Presupuesto
Ordenar por:Popular hoy
1 - 20 de 2805 fotos
Artículo 1 de 3

Cindy Apple
Foto de fachada gris industrial pequeña de una planta con revestimiento de metal y tejado plano
Foto de fachada gris industrial pequeña de una planta con revestimiento de metal y tejado plano

Diseño de fachada de casa gris minimalista de dos plantas con revestimiento de metal, tejado plano y tejado de varios materiales

Foto de fachada de casa gris industrial de tamaño medio de dos plantas con revestimiento de metal, tejado de un solo tendido y tejado de metal
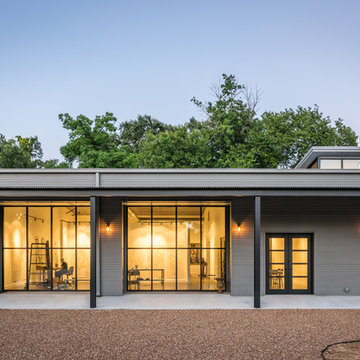
This project encompasses the renovation of two aging metal warehouses located on an acre just North of the 610 loop. The larger warehouse, previously an auto body shop, measures 6000 square feet and will contain a residence, art studio, and garage. A light well puncturing the middle of the main residence brightens the core of the deep building. The over-sized roof opening washes light down three masonry walls that define the light well and divide the public and private realms of the residence. The interior of the light well is conceived as a serene place of reflection while providing ample natural light into the Master Bedroom. Large windows infill the previous garage door openings and are shaded by a generous steel canopy as well as a new evergreen tree court to the west. Adjacent, a 1200 sf building is reconfigured for a guest or visiting artist residence and studio with a shared outdoor patio for entertaining. Photo by Peter Molick, Art by Karin Broker

Marian Riabic
Diseño de fachada de casa gris actual extra grande de una planta con revestimiento de metal, tejado a dos aguas y tejado de metal
Diseño de fachada de casa gris actual extra grande de una planta con revestimiento de metal, tejado a dos aguas y tejado de metal

Located near Seattle’s Burke Gilman bike trail, this project is a design for a new house for an active Seattle couple. The design takes advantage of the width of a double lot and views of the lake, city and mountains toward the southwest. Primary living and sleeping areas are located on the ground floor, allowing for the owners to stay in the house as their mobility decreases. The upper level is loft like, and has space for guests and an office.
The building form is high and open at the front, and steps down toward the back, making the backyard quiet, private space. An angular roof form specifically responds to the interior space, while subtly referencing the conventional gable forms of neighboring houses.
A design collaboration with Stettler Design
Photo by Dale Christopher Lang

Stephen Ironside
Diseño de fachada de casa gris rústica grande de dos plantas con tejado de un solo tendido, revestimiento de metal y tejado de metal
Diseño de fachada de casa gris rústica grande de dos plantas con tejado de un solo tendido, revestimiento de metal y tejado de metal

Paul Bardagjy
Imagen de fachada gris minimalista pequeña de dos plantas con revestimiento de metal
Imagen de fachada gris minimalista pequeña de dos plantas con revestimiento de metal
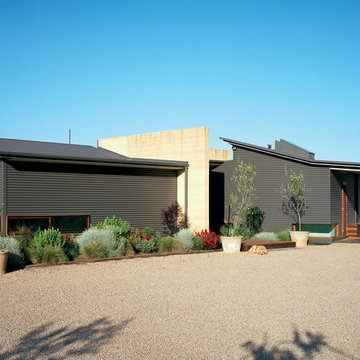
The entry forecourt, with gravel car parking and soft landscaping. Photo by Emma Cross
Foto de fachada gris contemporánea grande a niveles con revestimiento de metal
Foto de fachada gris contemporánea grande a niveles con revestimiento de metal

Foto de fachada de casa gris y gris moderna grande de dos plantas con revestimiento de metal, tejado plano y tejado de metal
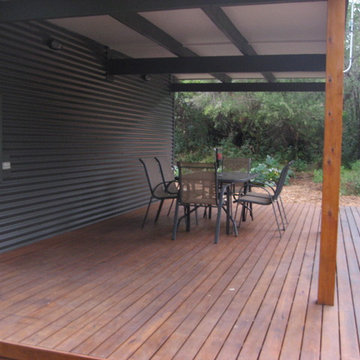
Peter Heffernen
Foto de fachada de casa gris contemporánea pequeña de una planta con revestimiento de metal y tejado a dos aguas
Foto de fachada de casa gris contemporánea pequeña de una planta con revestimiento de metal y tejado a dos aguas

小さなバイクガレージハウス/50m2(15坪)【LWH001】
外壁:ガルバリュウム鋼板波板
1階入口(=窓):木製ガラス引戸
Modelo de fachada de casa gris industrial pequeña de dos plantas con revestimiento de metal, tejado a dos aguas y tejado de metal
Modelo de fachada de casa gris industrial pequeña de dos plantas con revestimiento de metal, tejado a dos aguas y tejado de metal

The swimming pool sits between the main living wing and the upper level family wing. The master bedroom has a private terrace with forest views. Below is a pool house sheathed with zinc panels with an outdoor shower facing the forest.
Photographer - Peter Aaron
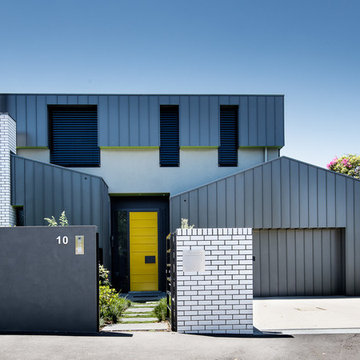
Photo by Thomas Dalhoff
Ejemplo de fachada de casa gris minimalista grande de dos plantas con revestimiento de metal, tejado a cuatro aguas y tejado de metal
Ejemplo de fachada de casa gris minimalista grande de dos plantas con revestimiento de metal, tejado a cuatro aguas y tejado de metal

The kitchen window herb box is one of a number of easily attached accessories. The exterior water spigot delivers both hot and cold water from the unit's on-demand water heater.
Photo by Kate Russell
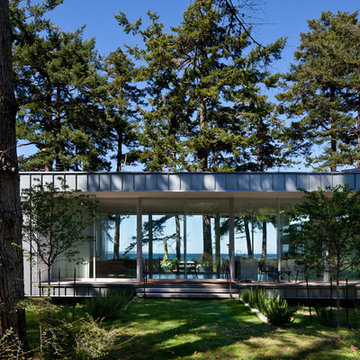
Sean Airhart
Modelo de fachada gris minimalista de tamaño medio de una planta con revestimiento de metal y tejado plano
Modelo de fachada gris minimalista de tamaño medio de una planta con revestimiento de metal y tejado plano
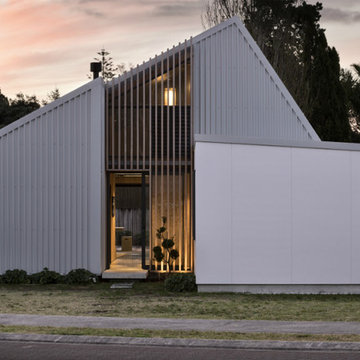
Simon Devitt
Modelo de fachada de casa gris actual de dos plantas con revestimiento de metal
Modelo de fachada de casa gris actual de dos plantas con revestimiento de metal
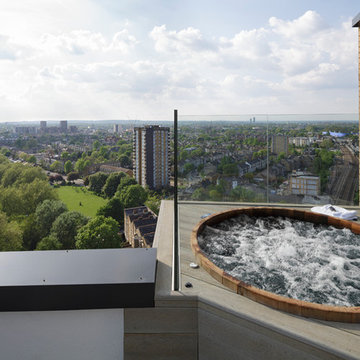
Adam Scott Images
Imagen de fachada gris actual de tamaño medio de una planta con revestimiento de metal y tejado plano
Imagen de fachada gris actual de tamaño medio de una planta con revestimiento de metal y tejado plano
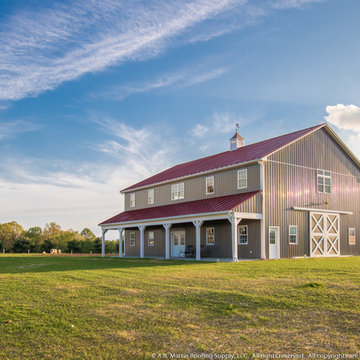
A beautiful storage shed with plenty of room for the classic cars and tractors. Featuring a Colonial Red ABSeam Roof with Charcoal ABM Panel Sides and Bright White Trim.
2.805 ideas para fachadas grises con revestimiento de metal
1
