1.743 ideas para fachadas grises con tablilla
Filtrar por
Presupuesto
Ordenar por:Popular hoy
1 - 20 de 1743 fotos
Artículo 1 de 3

This is the renovated design which highlights the vaulted ceiling that projects through to the exterior.
Imagen de fachada de casa gris y gris vintage pequeña de una planta con revestimiento de aglomerado de cemento, tejado a cuatro aguas, tejado de teja de madera y tablilla
Imagen de fachada de casa gris y gris vintage pequeña de una planta con revestimiento de aglomerado de cemento, tejado a cuatro aguas, tejado de teja de madera y tablilla

A closer view of this mid-century modern house built in the 1950's.
The gorgeous, curved porch definitely gives the house the wow factor and is highlighted further by the white painted balustrade and column against the mid grey painted walls.

Als Kontrast zu dem warmen Klinkerstein sind die Giebelseiten mit grauem Lärchenholz verkleidet.
Foto: Ziegelei Hebrok
Modelo de fachada de casa gris y gris contemporánea de tamaño medio con revestimiento de madera, tejado a dos aguas, tejado de teja de barro y tablilla
Modelo de fachada de casa gris y gris contemporánea de tamaño medio con revestimiento de madera, tejado a dos aguas, tejado de teja de barro y tablilla

Designed around the sunset downtown views from the living room with open-concept living, the split-level layout provides gracious spaces for entertaining, and privacy for family members to pursue distinct pursuits.

Foto de fachada de casa gris minimalista pequeña de una planta con revestimiento de madera, tejado plano y tablilla

Foto de fachada de casa gris actual de tres plantas con revestimiento de madera, tejado plano y tablilla

The large roof overhang shades the windows from the high summer sun but allows winter light to penetrate deep into the interior. The living room and bedroom open up to the outdoors through large glass doors.

Modelo de fachada de casa gris y negra vintage de una planta con revestimiento de aglomerado de cemento, tejado a cuatro aguas, tejado de teja de madera y tablilla
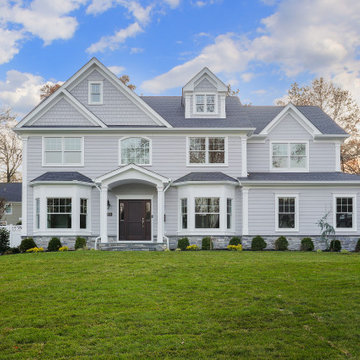
Front Elevation
Modelo de fachada de casa gris y gris tradicional de tres plantas con tejado de teja de madera y tablilla
Modelo de fachada de casa gris y gris tradicional de tres plantas con tejado de teja de madera y tablilla
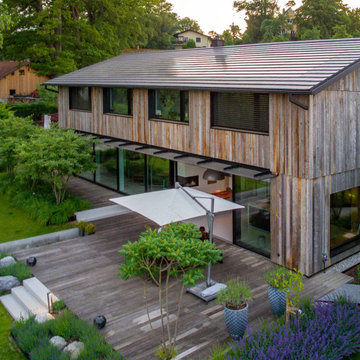
Imagen de fachada de casa gris y gris actual grande de dos plantas con revestimiento de madera, tejado a dos aguas, tejado de teja de barro y tablilla
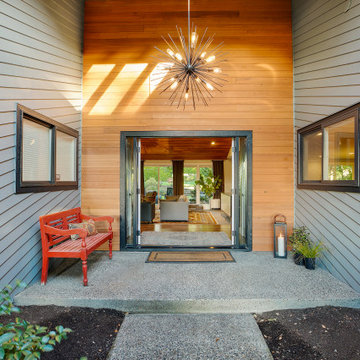
Wood paneling, fresh paint, a black French door, and new light fixture give the entry to this Portland home a brand-new look.
Foto de fachada de casa gris retro extra grande de una planta con revestimiento de madera y tablilla
Foto de fachada de casa gris retro extra grande de una planta con revestimiento de madera y tablilla

Spacecrafting Photography
Ejemplo de fachada de casa gris y gris costera grande de dos plantas con tejado de teja de madera, revestimiento de aglomerado de cemento, tejado a cuatro aguas y tablilla
Ejemplo de fachada de casa gris y gris costera grande de dos plantas con tejado de teja de madera, revestimiento de aglomerado de cemento, tejado a cuatro aguas y tablilla

Major renovation and addition to an existing brick Cape style home. Creamy contemporary style with large porch and low slung roof lines to compliment the neighborhood.
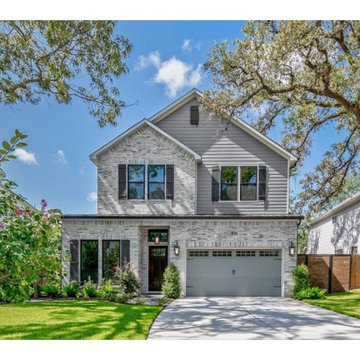
New Construction, 2-Story Modern Farm House, 4-Bedroom, 4-Full Baths, 1-Powder Bath
Diseño de fachada de casa gris y gris de estilo de casa de campo de dos plantas con revestimiento de ladrillo, tejado a dos aguas, tejado de teja de madera y tablilla
Diseño de fachada de casa gris y gris de estilo de casa de campo de dos plantas con revestimiento de ladrillo, tejado a dos aguas, tejado de teja de madera y tablilla

Front view
Ejemplo de fachada de casa gris y negra clásica renovada de tamaño medio de dos plantas con revestimientos combinados, tejado a dos aguas, tejado de teja de madera y tablilla
Ejemplo de fachada de casa gris y negra clásica renovada de tamaño medio de dos plantas con revestimientos combinados, tejado a dos aguas, tejado de teja de madera y tablilla

Charming and timeless, 5 bedroom, 3 bath, freshly-painted brick Dutch Colonial nestled in the quiet neighborhood of Sauer’s Gardens (in the Mary Munford Elementary School district)! We have fully-renovated and expanded this home to include the stylish and must-have modern upgrades, but have also worked to preserve the character of a historic 1920’s home. As you walk in to the welcoming foyer, a lovely living/sitting room with original fireplace is on your right and private dining room on your left. Go through the French doors of the sitting room and you’ll enter the heart of the home – the kitchen and family room. Featuring quartz countertops, two-toned cabinetry and large, 8’ x 5’ island with sink, the completely-renovated kitchen also sports stainless-steel Frigidaire appliances, soft close doors/drawers and recessed lighting. The bright, open family room has a fireplace and wall of windows that overlooks the spacious, fenced back yard with shed. Enjoy the flexibility of the first-floor bedroom/private study/office and adjoining full bath. Upstairs, the owner’s suite features a vaulted ceiling, 2 closets and dual vanity, water closet and large, frameless shower in the bath. Three additional bedrooms (2 with walk-in closets), full bath and laundry room round out the second floor. The unfinished basement, with access from the kitchen/family room, offers plenty of storage.

Cottage stone thin veneer, new LP siding and trim, new Marvin windows with new divided lite patterns, new stained oak front door and light fixtures
Imagen de fachada de casa gris y negra clásica renovada de tamaño medio a niveles con revestimiento de piedra, tejado a cuatro aguas, tejado de teja de madera y tablilla
Imagen de fachada de casa gris y negra clásica renovada de tamaño medio a niveles con revestimiento de piedra, tejado a cuatro aguas, tejado de teja de madera y tablilla

Remodel of split level home turning it into a modern farmhouse
Ejemplo de fachada de casa gris y gris campestre grande a niveles con revestimiento de aglomerado de cemento, tejado a dos aguas, tejado de teja de madera y tablilla
Ejemplo de fachada de casa gris y gris campestre grande a niveles con revestimiento de aglomerado de cemento, tejado a dos aguas, tejado de teja de madera y tablilla

Removed the aluminum siding, installed batt insulation, plywood sheathing, moisture barrier, flashing, new Allura fiber cement siding, Atrium vinyl replacement windows, and Provia Signet Series Fiberglass front door with Emtek Mortise Handleset, and Provia Legacy Series Steel back door with Emtek Mortise Handleset! Installed new seamless aluminum gutters & downspouts. Painted exterior with Sherwin-Williams paint!
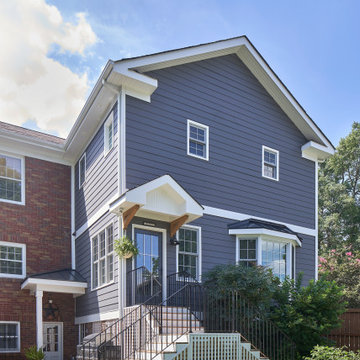
© Lassiter Photography | ReVisionCharlotte.com
Diseño de fachada de casa gris campestre grande de dos plantas con revestimiento de aglomerado de cemento, tejado a dos aguas, tejado de teja de madera y tablilla
Diseño de fachada de casa gris campestre grande de dos plantas con revestimiento de aglomerado de cemento, tejado a dos aguas, tejado de teja de madera y tablilla
1.743 ideas para fachadas grises con tablilla
1