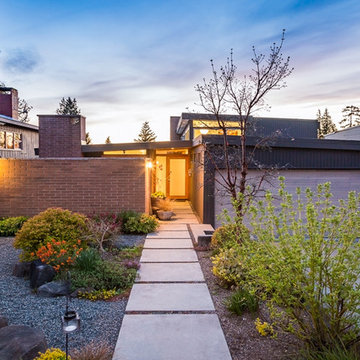74.194 ideas para fachadas grises
Filtrar por
Presupuesto
Ordenar por:Popular hoy
121 - 140 de 74.194 fotos
Artículo 1 de 5
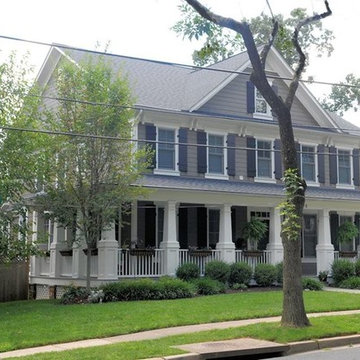
Diseño de fachada gris de estilo americano grande de dos plantas con revestimiento de vinilo y tejado a dos aguas

Exterior view of home with stucco exterior and metal roof. Clerestory gives the home more street presence.
Imagen de fachada de casa gris actual pequeña de una planta con revestimiento de estuco, tejado plano y tejado de metal
Imagen de fachada de casa gris actual pequeña de una planta con revestimiento de estuco, tejado plano y tejado de metal
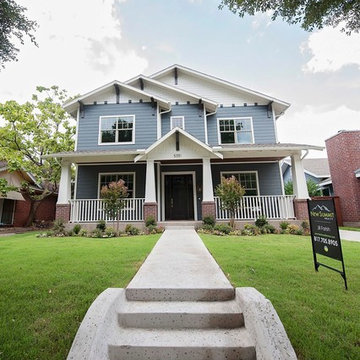
Lauren @ ColorBolt Design
Ejemplo de fachada gris de estilo americano grande de dos plantas con revestimiento de madera
Ejemplo de fachada gris de estilo americano grande de dos plantas con revestimiento de madera

Ammirato Construction's use of K2's Pacific Ashlar thin veneer, is beautifully displayed on many of the walls of this property.
Imagen de fachada de casa gris vintage grande de dos plantas con revestimientos combinados y tejado a dos aguas
Imagen de fachada de casa gris vintage grande de dos plantas con revestimientos combinados y tejado a dos aguas
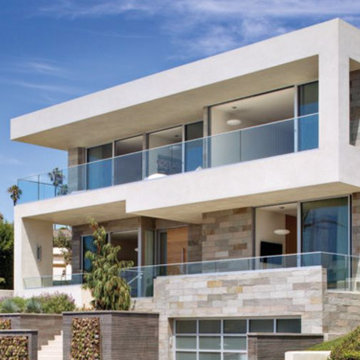
Jim Brady
Ejemplo de fachada gris contemporánea grande de tres plantas con revestimientos combinados y tejado plano
Ejemplo de fachada gris contemporánea grande de tres plantas con revestimientos combinados y tejado plano
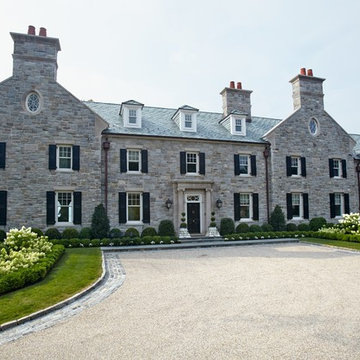
Photography by Keith Scott Morton
From grand estates, to exquisite country homes, to whole house renovations, the quality and attention to detail of a "Significant Homes" custom home is immediately apparent. Full time on-site supervision, a dedicated office staff and hand picked professional craftsmen are the team that take you from groundbreaking to occupancy. Every "Significant Homes" project represents 45 years of luxury homebuilding experience, and a commitment to quality widely recognized by architects, the press and, most of all....thoroughly satisfied homeowners. Our projects have been published in Architectural Digest 6 times along with many other publications and books. Though the lion share of our work has been in Fairfield and Westchester counties, we have built homes in Palm Beach, Aspen, Maine, Nantucket and Long Island.
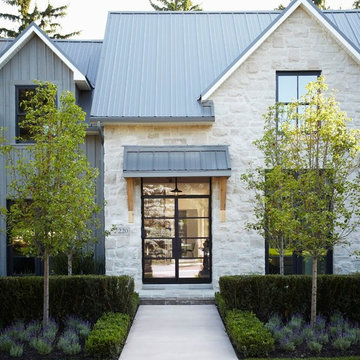
At Murakami Design Inc., we are in the business of creating and building residences that bring comfort and delight to the lives of their owners.
Murakami provides the full range of services involved in designing and building new homes, or in thoroughly reconstructing and updating existing dwellings.
From historical research and initial sketches to construction drawings and on-site supervision, we work with clients every step of the way to achieve their vision and ensure their satisfaction.
We collaborate closely with such professionals as landscape architects and interior designers, as well as structural, mechanical and electrical engineers, respecting their expertise in helping us develop fully integrated design solutions.
Finally, our team stays abreast of all the latest developments in construction materials and techniques.
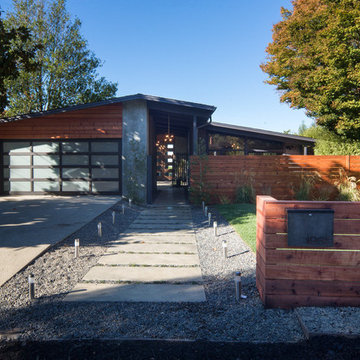
Marcell Puzsar Bright Room SF
Foto de fachada gris vintage de dos plantas con revestimiento de hormigón
Foto de fachada gris vintage de dos plantas con revestimiento de hormigón
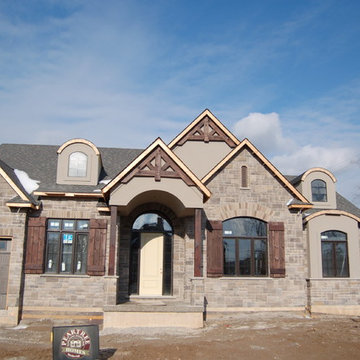
Modelo de fachada gris de estilo americano de tamaño medio de dos plantas con revestimiento de piedra y tejado a dos aguas
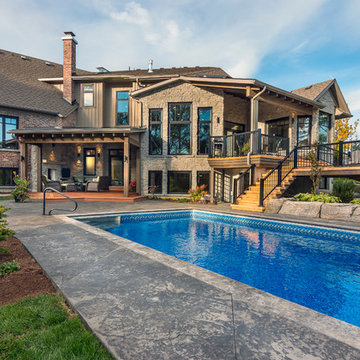
View of the back of this mountain-craftsman style family home
Photo by © Daniel Vaughan (vaughangroup.ca)
Imagen de fachada gris de estilo americano grande de dos plantas con revestimientos combinados y tejado a cuatro aguas
Imagen de fachada gris de estilo americano grande de dos plantas con revestimientos combinados y tejado a cuatro aguas
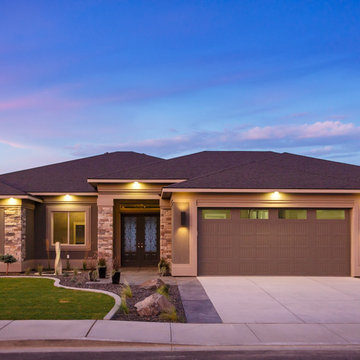
This 2014 Parade of Homes winner is a stunning example of a transitional exterior.
Imagen de fachada gris tradicional renovada de una planta con revestimiento de estuco
Imagen de fachada gris tradicional renovada de una planta con revestimiento de estuco
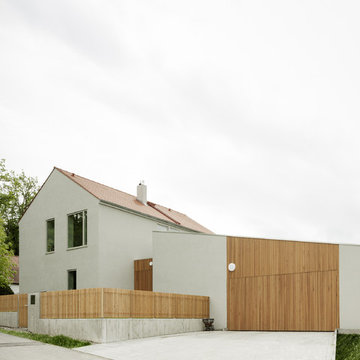
hiepler, brunier
Foto de fachada gris contemporánea de tamaño medio de dos plantas con revestimientos combinados y tejado a dos aguas
Foto de fachada gris contemporánea de tamaño medio de dos plantas con revestimientos combinados y tejado a dos aguas
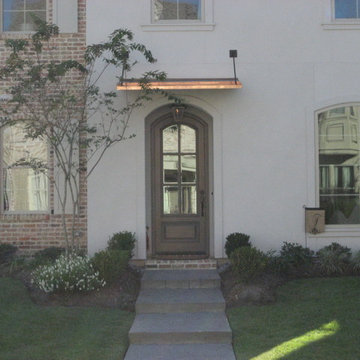
Diseño de fachada de casa gris clásica renovada grande de dos plantas con revestimientos combinados
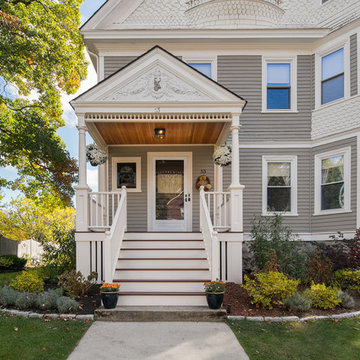
WILLIAM HORNE
Foto de fachada gris clásica de tamaño medio de tres plantas con escaleras
Foto de fachada gris clásica de tamaño medio de tres plantas con escaleras
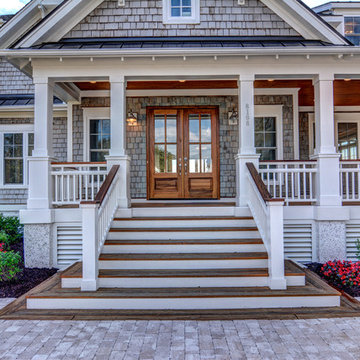
Foto de fachada gris marinera extra grande de dos plantas con revestimiento de madera y tejado a dos aguas

A crisp contemporary update of a classic California ranch style home started off with a more cosmetic facelift that kept many of the room functions in place. After design options were unveiled the owners gravitated toward flipping, moving and expanding rooms eventually enlarging the home by a thousand square feet. Built by Live Oak Construction, landscape design by Shades Of Green, photos by Paul Dyer Photography.
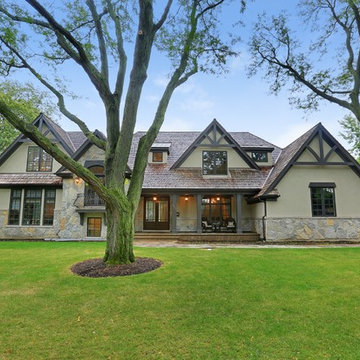
Front elevation with timber gables and an old world inspiration
Diseño de fachada gris tradicional grande de dos plantas con revestimiento de piedra
Diseño de fachada gris tradicional grande de dos plantas con revestimiento de piedra
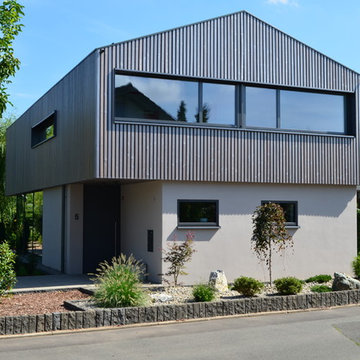
2015 wurde in Kleinwallstadt ein Einfamilienhaus im KfW 55 Standard (Passivhaus) fertiggestellt.
Der Keller und das Erdgeschoss wurden als Massivbau (Stahlbeton und gedämmtes Ziegelmauerwerk – Poroton MZ7) errichtet.
Das Obergeschoss wurde komplett in Holzrahmenbauweise erstellt, hier befinden sich die Schlaf- und Kinderzimmer. Durch die geringere Speichermasse im Obergeschoss lassen sich die Aufenthaltsräume dort trotz Fußbodenheizung vergleichsweise schnell aufheizen und abkühlen. Die unterschiedliche Materialität der Geschosse spiegelt sich auch in der Fassade wieder. Während das Erdgeschoss verputzt wurde, umschließt das OG eine hinterlüftete Holzfassade. Für die Schalung wurde eine klassische Bodendeckelschalung gewählt, jedoch sind die Böden und Deckel in unterschiedlichen Farben lasiert, so dass der Eindruck von offenen Fugen entsteht.
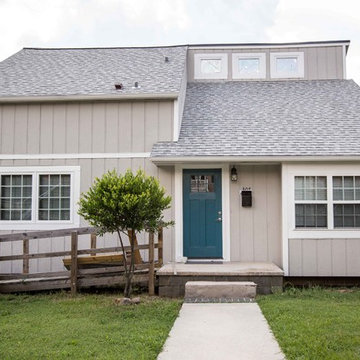
Exterior Painting - Wow! Beautiful transformation, don't you think? We love the blue accent door.
We used Sherwin Williams SuperPaint in the following colors -
Siding: Mindful Gray - SW7016
Trim: Snowbound - SW7004
Front door: Deep Sea Dive - SW7618
74.194 ideas para fachadas grises
7
