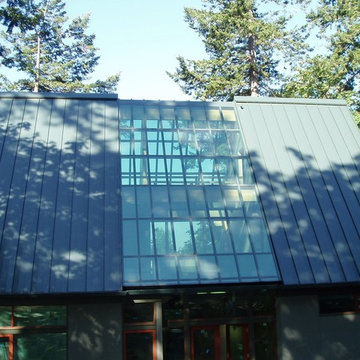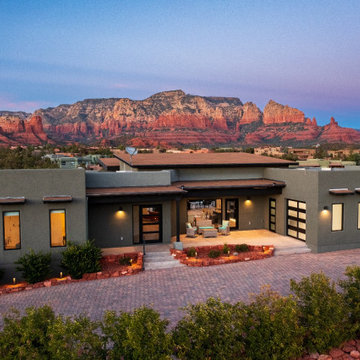10.612 ideas para fachadas grises modernas
Filtrar por
Presupuesto
Ordenar por:Popular hoy
1 - 20 de 10.612 fotos

ZeroEnergy Design (ZED) created this modern home for a progressive family in the desirable community of Lexington.
Thoughtful Land Connection. The residence is carefully sited on the infill lot so as to create privacy from the road and neighbors, while cultivating a side yard that captures the southern sun. The terraced grade rises to meet the house, allowing for it to maintain a structured connection with the ground while also sitting above the high water table. The elevated outdoor living space maintains a strong connection with the indoor living space, while the stepped edge ties it back to the true ground plane. Siting and outdoor connections were completed by ZED in collaboration with landscape designer Soren Deniord Design Studio.
Exterior Finishes and Solar. The exterior finish materials include a palette of shiplapped wood siding, through-colored fiber cement panels and stucco. A rooftop parapet hides the solar panels above, while a gutter and site drainage system directs rainwater into an irrigation cistern and dry wells that recharge the groundwater.
Cooking, Dining, Living. Inside, the kitchen, fabricated by Henrybuilt, is located between the indoor and outdoor dining areas. The expansive south-facing sliding door opens to seamlessly connect the spaces, using a retractable awning to provide shade during the summer while still admitting the warming winter sun. The indoor living space continues from the dining areas across to the sunken living area, with a view that returns again to the outside through the corner wall of glass.
Accessible Guest Suite. The design of the first level guest suite provides for both aging in place and guests who regularly visit for extended stays. The patio off the north side of the house affords guests their own private outdoor space, and privacy from the neighbor. Similarly, the second level master suite opens to an outdoor private roof deck.
Light and Access. The wide open interior stair with a glass panel rail leads from the top level down to the well insulated basement. The design of the basement, used as an away/play space, addresses the need for both natural light and easy access. In addition to the open stairwell, light is admitted to the north side of the area with a high performance, Passive House (PHI) certified skylight, covering a six by sixteen foot area. On the south side, a unique roof hatch set flush with the deck opens to reveal a glass door at the base of the stairwell which provides additional light and access from the deck above down to the play space.
Energy. Energy consumption is reduced by the high performance building envelope, high efficiency mechanical systems, and then offset with renewable energy. All windows and doors are made of high performance triple paned glass with thermally broken aluminum frames. The exterior wall assembly employs dense pack cellulose in the stud cavity, a continuous air barrier, and four inches exterior rigid foam insulation. The 10kW rooftop solar electric system provides clean energy production. The final air leakage testing yielded 0.6 ACH 50 - an extremely air tight house, a testament to the well-designed details, progress testing and quality construction. When compared to a new house built to code requirements, this home consumes only 19% of the energy.
Architecture & Energy Consulting: ZeroEnergy Design
Landscape Design: Soren Deniord Design
Paintings: Bernd Haussmann Studio
Photos: Eric Roth Photography
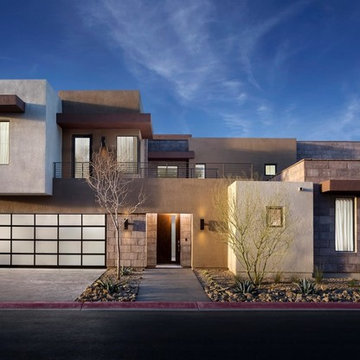
Ejemplo de fachada gris minimalista grande de dos plantas con revestimientos combinados y tejado plano

The simple volumes of this urban lake house give a nod to the existing 1940’s weekend cottages and farmhouses contained in the mature neighborhood on White Rock Lake. The concept is a modern twist on the vernacular within the area by incorporating the use of modern materials such as concrete, steel, and cable. ©Shoot2Sell Photography

For this remodel in Portola Valley, California, we were hired to rejuvenate a circa 1980 modernist house clad in deteriorating vertical wood siding. The house included a greenhouse style sunroom which got so unbearably hot as to be unusable. We opened up the floor plan and completely demolished the sunroom, replacing it with a new dining room open to the remodeled living room and kitchen. We added a new office and deck above the new dining room and replaced all of the exterior windows, mostly with oversized sliding aluminum doors by Fleetwood to open the house up to the wooded hillside setting. Stainless steel railings protect the inhabitants where the sliding doors open more than 50 feet above the ground below. We replaced the wood siding with stucco in varying tones of gray, white and black, creating new exterior lines, massing and proportions. We also created a new master suite upstairs and remodeled the existing powder room.
Architecture by Mark Brand Architecture. Interior Design by Mark Brand Architecture in collaboration with Applegate Tran Interiors.
Lighting design by Luminae Souter. Photos by Christopher Stark Photography.

Diseño de fachada de casa gris y negra minimalista de una planta con revestimiento de madera, tejado a dos aguas, tejado de metal y panel y listón

Foto de fachada de casa gris minimalista grande de tres plantas con revestimientos combinados y tejado a dos aguas
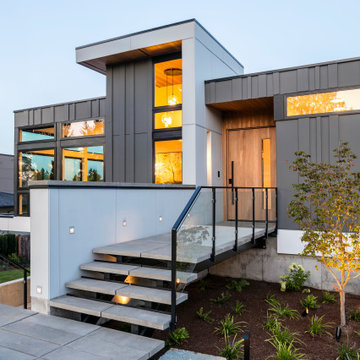
Diseño de fachada de casa gris moderna grande de dos plantas con revestimientos combinados y tejado plano
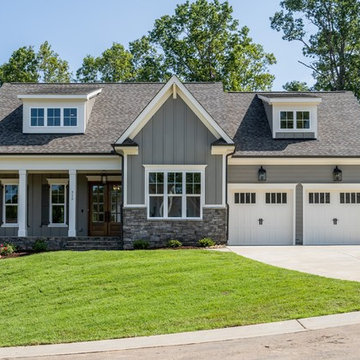
Foto de fachada de casa gris moderna de tamaño medio de dos plantas con revestimientos combinados y tejado de teja de madera

Diseño de fachada de casa gris y gris minimalista extra grande de tres plantas con revestimiento de piedra, tejado plano y techo verde

Ejemplo de fachada de casa pareada gris minimalista extra grande de tres plantas con revestimientos combinados, tejado plano y tejado de varios materiales

Lisza Coffey Photography
Ejemplo de fachada de casa gris minimalista de tamaño medio de una planta con revestimiento de piedra, tejado plano y tejado de teja de madera
Ejemplo de fachada de casa gris minimalista de tamaño medio de una planta con revestimiento de piedra, tejado plano y tejado de teja de madera
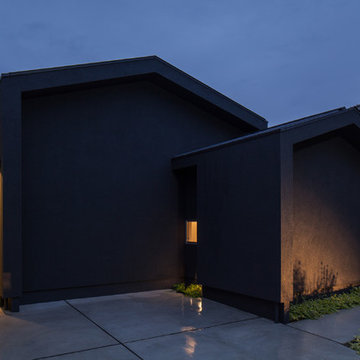
Photo by スターリン・エルメンドルフ
Diseño de fachada de casa gris minimalista a niveles con tejado a dos aguas y tejado de metal
Diseño de fachada de casa gris minimalista a niveles con tejado a dos aguas y tejado de metal
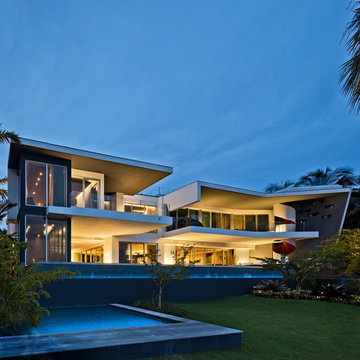
Stephen Brooke
Foto de fachada de casa gris moderna grande de dos plantas con tejado plano y revestimiento de estuco
Foto de fachada de casa gris moderna grande de dos plantas con tejado plano y revestimiento de estuco
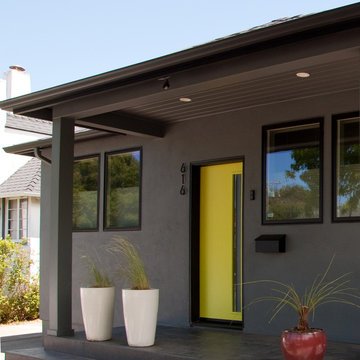
Ejemplo de fachada de casa gris minimalista de tamaño medio de una planta con revestimiento de estuco, tejado a cuatro aguas y tejado de teja de madera

Photo: Lisa Petrole
Modelo de fachada gris minimalista grande de dos plantas con revestimientos combinados y tejado plano
Modelo de fachada gris minimalista grande de dos plantas con revestimientos combinados y tejado plano

A crisp contemporary update of a classic California ranch style home started off with a more cosmetic facelift that kept many of the room functions in place. After design options were unveiled the owners gravitated toward flipping, moving and expanding rooms eventually enlarging the home by a thousand square feet. Built by Live Oak Construction, landscape design by Shades Of Green, photos by Paul Dyer Photography.
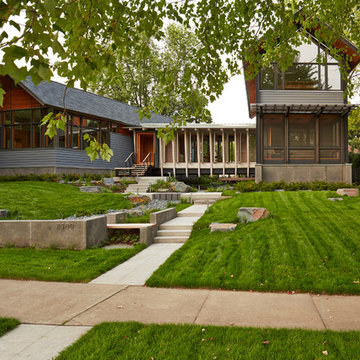
Troy Thies Photography
Ejemplo de fachada gris moderna de tamaño medio a niveles con revestimientos combinados y tejado a dos aguas
Ejemplo de fachada gris moderna de tamaño medio a niveles con revestimientos combinados y tejado a dos aguas
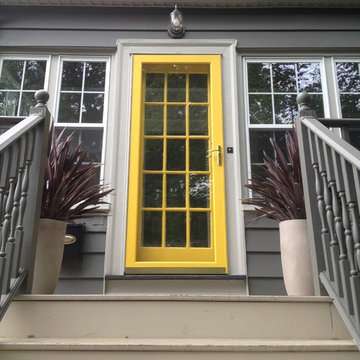
Diseño de fachada gris moderna pequeña de dos plantas con revestimiento de metal
10.612 ideas para fachadas grises modernas
1
