4.298 ideas para fachadas grises extra grandes
Ordenar por:Popular hoy
1 - 20 de 4298 fotos

Architect: John Van Rooy Architecture
General Contractor: Moore Designs
Photo: edmunds studios
Ejemplo de fachada gris clásica extra grande de dos plantas con revestimiento de piedra y tejado a dos aguas
Ejemplo de fachada gris clásica extra grande de dos plantas con revestimiento de piedra y tejado a dos aguas

Perched on the edge of a waterfront cliff, this guest house echoes the contemporary design aesthetic of the property’s main residence. Each pod contains a guest suite that is connected to the main living space via a glass link, and a third suite is located on the second floor.
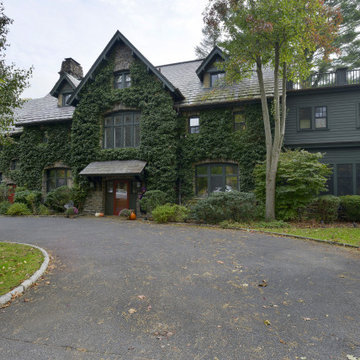
Foto de fachada de casa gris clásica extra grande de dos plantas con tejado de teja de madera y tejado a dos aguas

Modelo de fachada de casa bifamiliar gris minimalista extra grande de tres plantas con revestimiento de aglomerado de cemento, tejado plano y techo verde
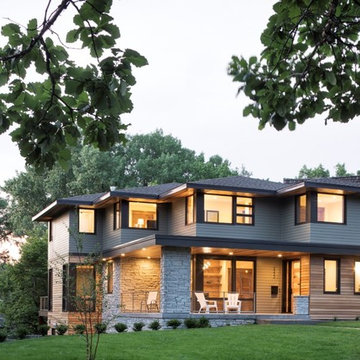
Landmark Photography
Imagen de fachada de casa gris minimalista extra grande de dos plantas con revestimientos combinados, tejado a cuatro aguas y tejado de varios materiales
Imagen de fachada de casa gris minimalista extra grande de dos plantas con revestimientos combinados, tejado a cuatro aguas y tejado de varios materiales
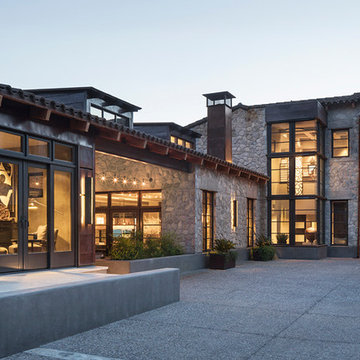
Imagen de fachada de casa gris contemporánea extra grande de dos plantas con revestimiento de piedra, tejado a dos aguas y tejado de teja de barro
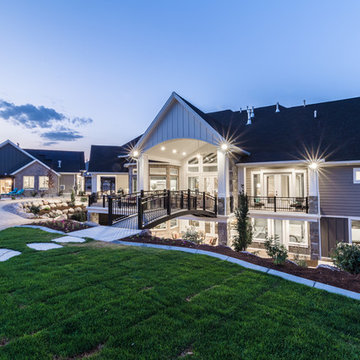
Brad Montgomery tym Homes
Ejemplo de fachada de casa gris clásica renovada extra grande de dos plantas con revestimiento de madera, tejado a cuatro aguas y tejado de teja de madera
Ejemplo de fachada de casa gris clásica renovada extra grande de dos plantas con revestimiento de madera, tejado a cuatro aguas y tejado de teja de madera
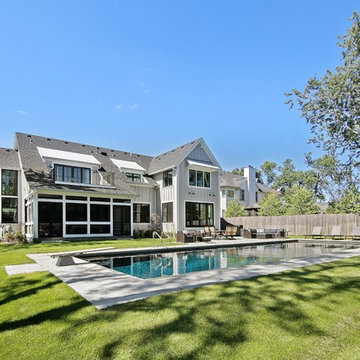
vht
Modelo de fachada gris minimalista extra grande de dos plantas con revestimiento de hormigón
Modelo de fachada gris minimalista extra grande de dos plantas con revestimiento de hormigón
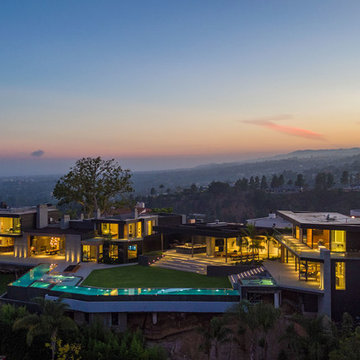
Imagen de fachada de casa gris actual extra grande de dos plantas con revestimiento de hormigón y tejado plano
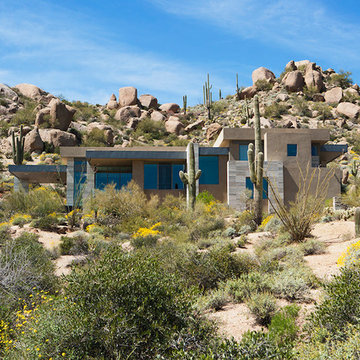
The primary goal for this project was to craft a modernist derivation of pueblo architecture. Set into a heavily laden boulder hillside, the design also reflects the nature of the stacked boulder formations. The site, located near local landmark Pinnacle Peak, offered breathtaking views which were largely upward, making proximity an issue. Maintaining southwest fenestration protection and maximizing views created the primary design constraint. The views are maximized with careful orientation, exacting overhangs, and wing wall locations. The overhangs intertwine and undulate with alternating materials stacking to reinforce the boulder strewn backdrop. The elegant material palette and siting allow for great harmony with the native desert.
The Elegant Modern at Estancia was the collaboration of many of the Valley's finest luxury home specialists. Interiors guru David Michael Miller contributed elegance and refinement in every detail. Landscape architect Russ Greey of Greey | Pickett contributed a landscape design that not only complimented the architecture, but nestled into the surrounding desert as if always a part of it. And contractor Manship Builders -- Jim Manship and project manager Mark Laidlaw -- brought precision and skill to the construction of what architect C.P. Drewett described as "a watch."
Project Details | Elegant Modern at Estancia
Architecture: CP Drewett, AIA, NCARB
Builder: Manship Builders, Carefree, AZ
Interiors: David Michael Miller, Scottsdale, AZ
Landscape: Greey | Pickett, Scottsdale, AZ
Photography: Dino Tonn, Scottsdale, AZ
Publications:
"On the Edge: The Rugged Desert Landscape Forms the Ideal Backdrop for an Estancia Home Distinguished by its Modernist Lines" Luxe Interiors + Design, Nov/Dec 2015.
Awards:
2015 PCBC Grand Award: Best Custom Home over 8,000 sq. ft.
2015 PCBC Award of Merit: Best Custom Home over 8,000 sq. ft.
The Nationals 2016 Silver Award: Best Architectural Design of a One of a Kind Home - Custom or Spec
2015 Excellence in Masonry Architectural Award - Merit Award
Photography: Dino Tonn

Marian Riabic
Diseño de fachada de casa gris actual extra grande de una planta con revestimiento de metal, tejado a dos aguas y tejado de metal
Diseño de fachada de casa gris actual extra grande de una planta con revestimiento de metal, tejado a dos aguas y tejado de metal
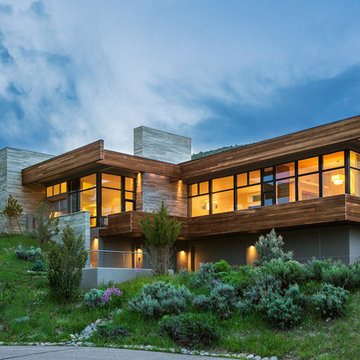
Brent Bingham
Diseño de fachada gris contemporánea extra grande de dos plantas con tejado plano y revestimiento de madera
Diseño de fachada gris contemporánea extra grande de dos plantas con tejado plano y revestimiento de madera
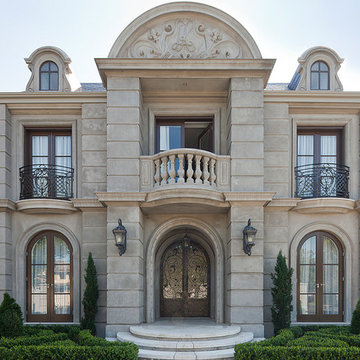
French provincial facade of the home. Using a combination of wrought iron, concrete, custom shield and travertine stone.
Imagen de fachada gris tradicional extra grande de dos plantas con revestimiento de hormigón
Imagen de fachada gris tradicional extra grande de dos plantas con revestimiento de hormigón
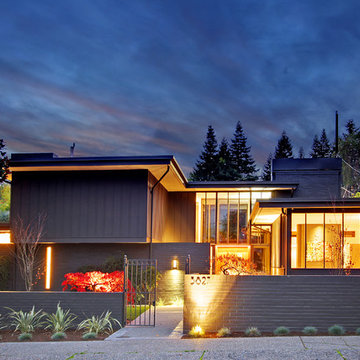
Ejemplo de fachada de casa gris vintage extra grande de dos plantas con revestimientos combinados y tejado plano
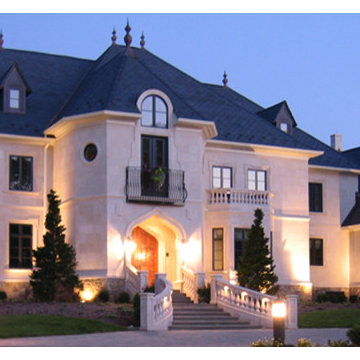
Bucks County Castle
The limestone exterior is just one of the many luxurious features that adorn this French inspired chateau that commands its 50 acre property in Bucks County.
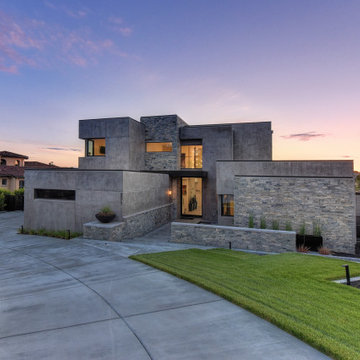
Imagen de fachada de casa gris moderna extra grande de dos plantas con revestimiento de piedra y tejado plano
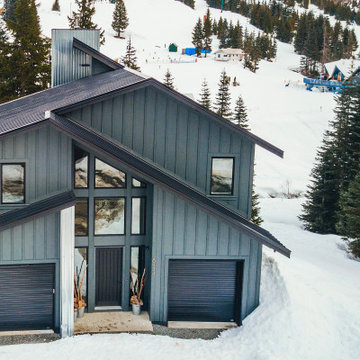
Set against the backdrop of Sasquatch Ski Mountain, this striking cabin rises to capture wide views of the hill. Gracious overhang over the porches. Exterior Hardie siding in Benjamin Moore Notre Dame. Black metal Prolock roofing with black frame rake windows. Beautiful covered porches in tongue and groove wood.
Photo by Brice Ferre
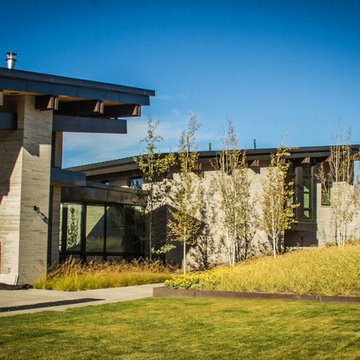
Ejemplo de fachada de casa gris actual extra grande de una planta con revestimiento de piedra, tejado de un solo tendido y tejado de metal
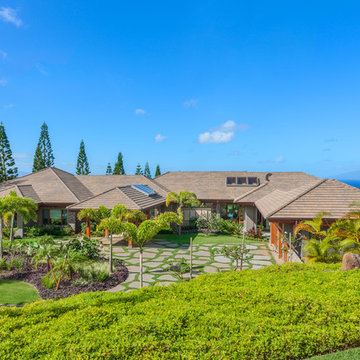
Modelo de fachada de casa gris exótica extra grande de una planta con revestimiento de hormigón y tejado de teja de madera
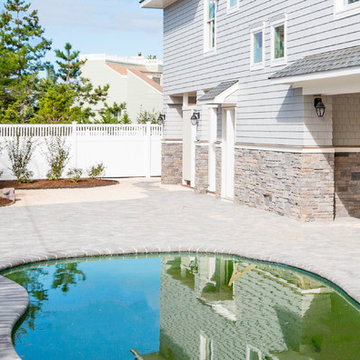
We designed this Loveladies, LBI back yard with aesthetics in mind. Construction is just about complete. All images by graphicus14.com
Modelo de fachada gris clásica extra grande de tres plantas con tejado a dos aguas y revestimientos combinados
Modelo de fachada gris clásica extra grande de tres plantas con tejado a dos aguas y revestimientos combinados
4.298 ideas para fachadas grises extra grandes
1