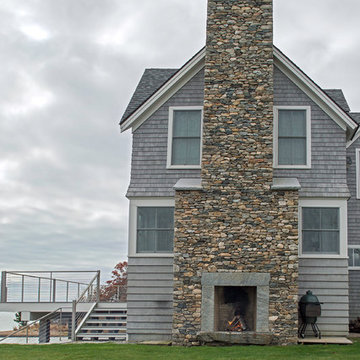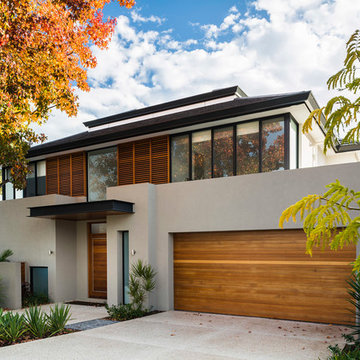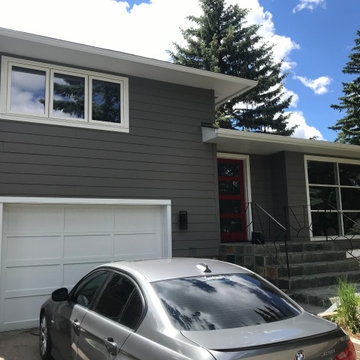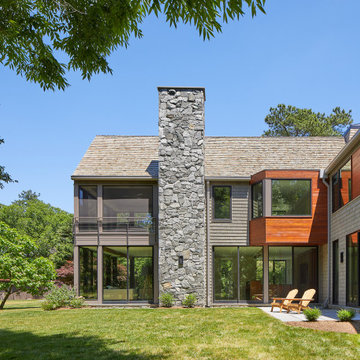25.901 ideas para fachadas grises grandes
Filtrar por
Presupuesto
Ordenar por:Popular hoy
1 - 20 de 25.901 fotos
Artículo 1 de 3

The simple volumes of this urban lake house give a nod to the existing 1940’s weekend cottages and farmhouses contained in the mature neighborhood on White Rock Lake. The concept is a modern twist on the vernacular within the area by incorporating the use of modern materials such as concrete, steel, and cable. ©Shoot2Sell Photography

View of home at dusk.
Imagen de fachada de casa gris rural grande de dos plantas con revestimiento de madera, tejado a cuatro aguas y tejado de teja de madera
Imagen de fachada de casa gris rural grande de dos plantas con revestimiento de madera, tejado a cuatro aguas y tejado de teja de madera

Brady Architectural Photography
Modelo de fachada de casa gris moderna grande de dos plantas con revestimientos combinados y tejado plano
Modelo de fachada de casa gris moderna grande de dos plantas con revestimientos combinados y tejado plano

The simple entryway, framed in stone, casts a lantern-like glow in the evening.
Photography by Mike Jensen
Diseño de fachada de casa gris de estilo americano grande de dos plantas con tejado de un solo tendido, revestimientos combinados y tejado de metal
Diseño de fachada de casa gris de estilo americano grande de dos plantas con tejado de un solo tendido, revestimientos combinados y tejado de metal

outdoor stone fireplace
Foto de fachada gris costera grande de dos plantas con revestimiento de madera y tejado a dos aguas
Foto de fachada gris costera grande de dos plantas con revestimiento de madera y tejado a dos aguas

This was a significant addition/renovation to a modest house in Winchester. The program called for a garage, an entry porch, more first floor space and two more bedrooms. The challenge was to keep the scale of the house from getting too big which would dominate the street frontage. Using setbacks and small sale elements the scale stayed in character with the neighbor hood.

Hill Country Contemporary House | Exterior | Paula Ables Interiors | Heated pool and spa with electric cover to protect from the fall out of nearby trees | Natural stone | Mixed materials | Photo by Coles Hairston | Architecture by James D. LaRue Architects

Vienna Addition Skill Construction & Design, LLC, Design/Build a two-story addition to include remodeling the kitchen and connecting to the adjoining rooms, creating a great room for this family of four. After removing the side office and back patio, it was replaced with a great room connected to the newly renovated kitchen with an eating area that doubles as a homework area for the children. There was plenty of space left over for a walk-in pantry, powder room, and office/craft room. The second story design was for an Adult’s Only oasis; this was designed for the parents to have a permitted Staycation. This space includes a Grand Master bedroom with three walk-in closets, and a sitting area, with plenty of room for a king size bed. This room was not been completed until we brought the outdoors in; this was created with the three big picture windows allowing the parents to look out at their Zen Patio. The Master Bathroom includes a double size jet tub, his & her walk-in shower, and his & her double vanity with plenty of storage and two hideaway hampers. The exterior was created to bring a modern craftsman style feel, these rich architectural details are displayed around the windows with simple geometric lines and symmetry throughout. Craftsman style is an extension of its natural surroundings. This addition is a reflection of indigenous wood and stone sturdy, defined structure with clean yet prominent lines and exterior details, while utilizing low-maintenance, high-performance materials. We love the artisan style of intricate details and the use of natural materials of this Vienna, VA addition. We especially loved working with the family to Design & Build a space that meets their family’s needs as they grow.

Sue Kay
Diseño de fachada de casa gris clásica grande de dos plantas con revestimiento de piedra
Diseño de fachada de casa gris clásica grande de dos plantas con revestimiento de piedra

Modelo de fachada gris contemporánea grande de dos plantas con revestimiento de hormigón

Photography by John Gibbons
Project by Studio H:T principal in charge Brad Tomecek (now with Tomecek Studio Architecture). This contemporary custom home forms itself based on specific view vectors to Long's Peak and the mountains of the front range combined with the influence of a morning and evening court to facilitate exterior living. Roof forms undulate to allow clerestory light into the space, while providing intimate scale for the exterior areas. A long stone wall provides a reference datum that links public and private and inside and outside into a cohesive whole.

Upside Development completed an contemporary architectural transformation in Taylor Creek Ranch. Evolving from the belief that a beautiful home is more than just a very large home, this 1940’s bungalow was meticulously redesigned to entertain its next life. It's contemporary architecture is defined by the beautiful play of wood, brick, metal and stone elements. The flow interchanges all around the house between the dark black contrast of brick pillars and the live dynamic grain of the Canadian cedar facade. The multi level roof structure and wrapping canopies create the airy gloom similar to its neighbouring ravine.

Modelo de fachada gris moderna grande de dos plantas con revestimiento de vinilo y tejado a dos aguas

A beautiful custom lake home was designed for a family that takes advantage of fabulous MN lake living. This home is a fresh take on a traditional look. The homeowners desired a brown home, nodding to their brown home that previously stood on the lot, so we chose a fresh grey-brown accented with a crisp white trim as a contrast. Custom Stained cedar garage doors and beautiful blue front doors brings added visual interest to the front elevation of the home.

Imagen de fachada de casa gris y gris actual grande de dos plantas con revestimiento de madera, tejado a dos aguas, tejado de teja de barro y tablilla

James Hardie Cedarmill Select 8.25" Siding in Aged Pewter, Window & Door Trims in James Hardie Arctic White. (20-3404)
Modelo de fachada de casa gris tradicional grande a niveles con revestimiento de aglomerado de cemento
Modelo de fachada de casa gris tradicional grande a niveles con revestimiento de aglomerado de cemento

Graced with character and a history, this grand merchant’s terrace was restored and expanded to suit the demands of a family of five.
Ejemplo de fachada de casa gris contemporánea grande
Ejemplo de fachada de casa gris contemporánea grande

Diseño de fachada de casa gris y gris minimalista grande a niveles con revestimientos combinados, tejado a dos aguas, tejado de metal y tablilla

Ejemplo de fachada de casa gris clásica renovada grande de dos plantas con revestimiento de madera, tejado a dos aguas, tejado de metal y panel y listón

View of east side of home with patio off family room.
Modelo de fachada de casa gris rústica grande de dos plantas con revestimiento de madera, tejado a cuatro aguas y tejado de teja de madera
Modelo de fachada de casa gris rústica grande de dos plantas con revestimiento de madera, tejado a cuatro aguas y tejado de teja de madera
25.901 ideas para fachadas grises grandes
1