1.143 ideas para fachadas de casas bifamiliares con tejado a dos aguas
Filtrar por
Presupuesto
Ordenar por:Popular hoy
1 - 20 de 1143 fotos
Artículo 1 de 3
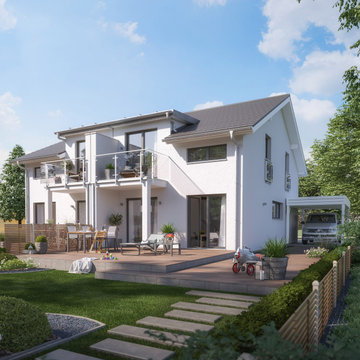
Das kompakte Doppelhaus SOLUTION 125 bietet eine Vielzahl an Optionen, euch euer ganz individuelles Traumhaus zu gestalten. Die verschiedenen Doppelhaus-Entwürfe zeigen auf, wie breit gefächert die Auswahlmöglichkeiten optisch wie auch funktional sind. Im Inneren der Variante 3 gibt es viel Raum für die ganze Familie. Der Zwerchgiebel mit Balkon und dem darunter liegenden Freisitz bietet im Außenbereich zudem in beiden Geschossen schöne Plätze zum Verweilen. Die Grundrisse sind schmal gehalten und für den Einsatz auf kompakten Grundstücken in urbanen Wohngebieten optimiert – mit einem fantastischen Raumangebot im Erdgeschoss und zwei Kinderzimmern, einem großen Elternschlafzimmer und einem schönen Wellnessbad im Dachgeschoss.
Foto: SOLUTION 125 L V3
© Living Haus 2023

Diseño de fachada de casa bifamiliar blanca y blanca moderna grande de dos plantas con revestimiento de metal, tejado a dos aguas y tejado de metal
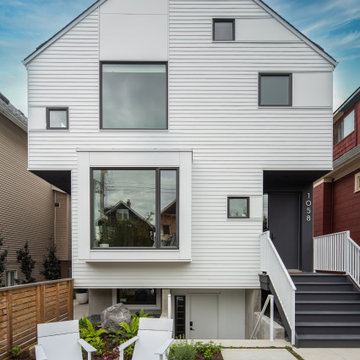
Diseño de fachada de casa bifamiliar blanca y negra contemporánea con tejado a dos aguas y tejado de teja de madera

Double fronted Victorian Villa, original fascia and front door all renovated and refurbished. The front door is painted to match the cloakroom and the replacement Victorian tiles flow all the way through the ground floor hallway.

Modelo de fachada de casa bifamiliar roja tradicional extra grande de tres plantas con revestimiento de ladrillo y tejado a dos aguas
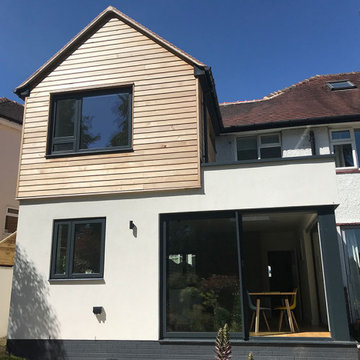
A modern two storey extension to create an open plan dining kitchen that opens up to the rear garden combined with a "floating" timber clad bedroom above.

Modern renovation for two family dwelling. Very bright, open living dining kitchen concept. Modern appliances and fixtures. Stone built fire place, heart of Somerville MA.

Imagen de fachada de casa bifamiliar multicolor contemporánea de tamaño medio con revestimientos combinados y tejado a dos aguas
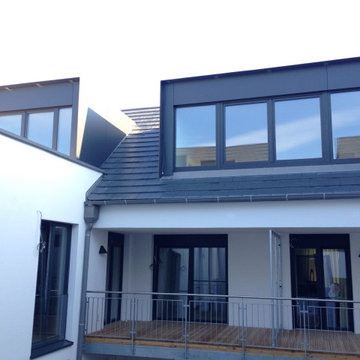
Diseño de fachada de casa bifamiliar marrón y gris contemporánea grande de tres plantas con revestimiento de hormigón, tejado a dos aguas, tejado de metal y panel y listón
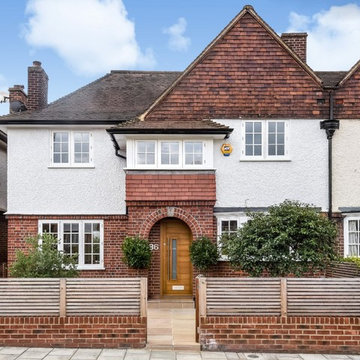
Foto de fachada de casa bifamiliar blanca clásica de tamaño medio de dos plantas con revestimiento de ladrillo, tejado a dos aguas y tejado de teja de barro
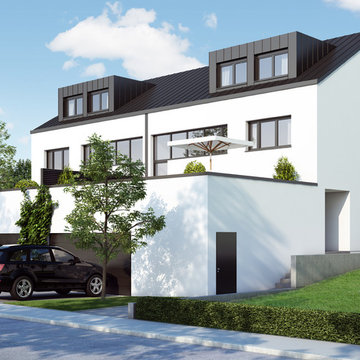
Foto de fachada de casa bifamiliar blanca actual pequeña a niveles con revestimiento de estuco, tejado a dos aguas y tejado de metal

Foto de fachada de casa bifamiliar moderna de tamaño medio de dos plantas con revestimientos combinados, tejado a dos aguas y tejado de varios materiales

Modern twist on the classic A-frame profile. This multi-story Duplex has a striking façade that juxtaposes large windows against organic and industrial materials. Built by Mast & Co Design/Build features distinguished asymmetrical architectural forms which accentuate the contemporary design that flows seamlessly from the exterior to the interior.

A reimagined landscape provides a focal point to the front door. The original shadow block and breeze block on the front of the home provide design inspiration throughout the project.

Photo credit: Matthew Smith ( http://www.msap.co.uk)
Imagen de fachada de casa bifamiliar multicolor ecléctica de tamaño medio de tres plantas con revestimiento de ladrillo, tejado a dos aguas y tejado de teja de barro
Imagen de fachada de casa bifamiliar multicolor ecléctica de tamaño medio de tres plantas con revestimiento de ladrillo, tejado a dos aguas y tejado de teja de barro

photographer: Ema Peter
Ejemplo de fachada de casa bifamiliar gris clásica de tamaño medio de dos plantas con tejado a dos aguas y revestimiento de estuco
Ejemplo de fachada de casa bifamiliar gris clásica de tamaño medio de dos plantas con tejado a dos aguas y revestimiento de estuco

Indulge in the perfect fusion of modern comfort and rustic allure with our exclusive Barndominium House Plan. Spanning 3915 sq-ft, it begins with a captivating entry porch, setting the stage for the elegance that lies within.
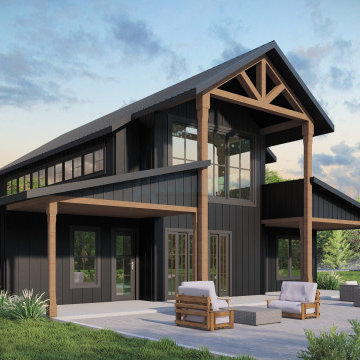
Indulge in the perfect fusion of modern comfort and rustic allure with our exclusive Barndominium House Plan. Spanning 3915 sq-ft, it begins with a captivating entry porch, setting the stage for the elegance that lies within.

Diseño de fachada de casa bifamiliar negra minimalista pequeña de una planta con revestimiento de estuco, tejado a dos aguas y tejado de teja de madera
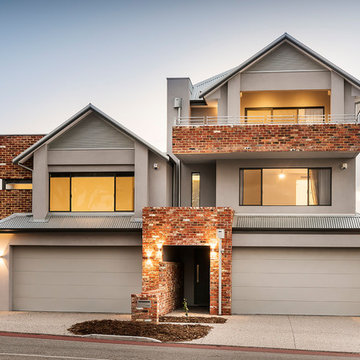
Diseño de fachada de casa bifamiliar gris clásica renovada de tres plantas con tejado a dos aguas, revestimientos combinados y tejado de metal
1.143 ideas para fachadas de casas bifamiliares con tejado a dos aguas
1