1.133 ideas para fachadas de casas bifamiliares con tejado a dos aguas
Filtrar por
Presupuesto
Ordenar por:Popular hoy
21 - 40 de 1133 fotos
Artículo 1 de 3

Richard Gooding Photography
This townhouse sits within Chichester's city walls and conservation area. Its is a semi detached 5 storey home, previously converted from office space back to a home with a poor quality extension.
We designed a new extension with zinc cladding which reduces the existing footprint but created a more useable and beautiful living / dining space. Using the full width of the property establishes a true relationship with the outdoor space.
A top to toe refurbishment rediscovers this home's identity; the original cornicing has been restored and wood bannister French polished.
A structural glass roof in the kitchen allows natural light to flood the basement and skylights introduces more natural light to the loft space.
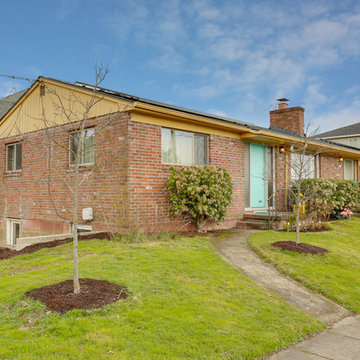
REpixs.com
Imagen de fachada de casa bifamiliar roja retro de tamaño medio de una planta con revestimiento de ladrillo, tejado a dos aguas y tejado de teja de madera
Imagen de fachada de casa bifamiliar roja retro de tamaño medio de una planta con revestimiento de ladrillo, tejado a dos aguas y tejado de teja de madera

Rear elevation of Blackheath family home with contemporary extension
Modelo de fachada de casa bifamiliar beige y gris actual extra grande con revestimiento de ladrillo, tejado a dos aguas y tejado de teja de barro
Modelo de fachada de casa bifamiliar beige y gris actual extra grande con revestimiento de ladrillo, tejado a dos aguas y tejado de teja de barro
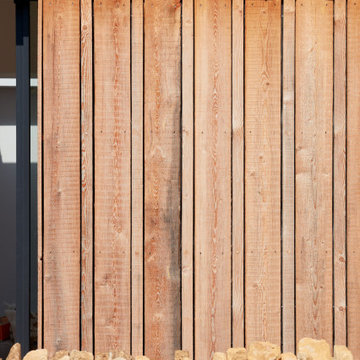
Diseño de fachada de casa bifamiliar actual de tamaño medio de una planta con revestimiento de madera, tejado a dos aguas y tejado de metal
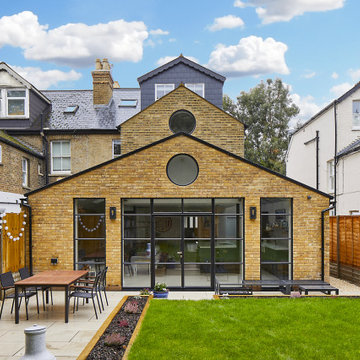
Modelo de fachada de casa bifamiliar amarilla y negra industrial de tamaño medio de tres plantas con tejado a dos aguas y tejado de teja de barro
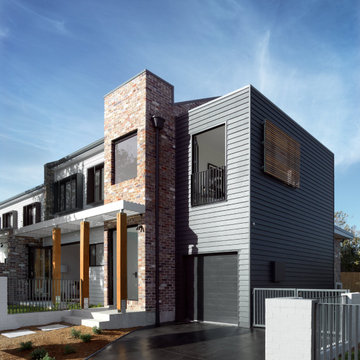
Corner lot dual occupancy - a mix of old and new in both form and material. Recycled brick and Scyon cladding in Dululx Lexicon and Domino
Diseño de fachada de casa bifamiliar gris contemporánea grande de dos plantas con revestimiento de ladrillo, tejado a dos aguas y tejado de metal
Diseño de fachada de casa bifamiliar gris contemporánea grande de dos plantas con revestimiento de ladrillo, tejado a dos aguas y tejado de metal
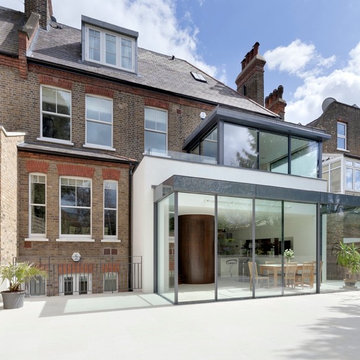
The extension, situated half a level beneath the main living floors, provides the addition space required for a large modern kitchen/dining area at the lower level and a 'media room' above. It also generally connects the house with the re-landscaped garden and terrace.
Photography: Bruce Hemming
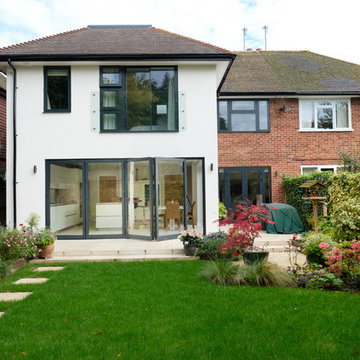
This photo illustrates how a well designed and built modern extension can transform 1950's semi.
CLPM project manager tip - the best results come from appointing a really good architect. Combine that with an experienced builder with an independent building project manager and you'll create a fantastic home like our clients here!

New front drive and garden to renovated property.
Imagen de fachada de casa bifamiliar roja y roja ecléctica de tamaño medio de dos plantas con revestimiento de ladrillo, tejado a dos aguas y tejado de teja de barro
Imagen de fachada de casa bifamiliar roja y roja ecléctica de tamaño medio de dos plantas con revestimiento de ladrillo, tejado a dos aguas y tejado de teja de barro
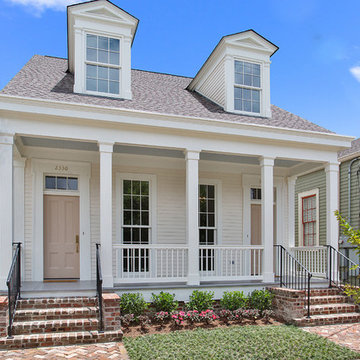
Exterior view from the street.
Ejemplo de fachada de casa bifamiliar blanca tradicional de tamaño medio de una planta con revestimiento de madera, tejado a dos aguas y tejado de teja de madera
Ejemplo de fachada de casa bifamiliar blanca tradicional de tamaño medio de una planta con revestimiento de madera, tejado a dos aguas y tejado de teja de madera
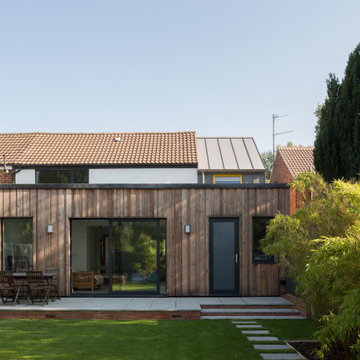
Photo credit: Matthew Smith ( http://www.msap.co.uk)
Ejemplo de fachada de casa bifamiliar blanca y gris contemporánea de tamaño medio de dos plantas con revestimientos combinados, tejado a dos aguas y tejado de metal
Ejemplo de fachada de casa bifamiliar blanca y gris contemporánea de tamaño medio de dos plantas con revestimientos combinados, tejado a dos aguas y tejado de metal
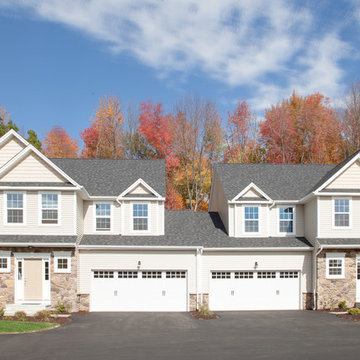
Nestled amongst the trees on over 49 Acres will be 128 Townhouses with private walking trails, a private clubhouse and two recreation areas. Two and three bedroom townhouses range in size from 1200 sq. ft. to 2300 sq. ft. There are several models to select from. Open floor plans, 1st floor master bedrooms, private decks and patios, lofts, private individual elevators and state of the art Caeta lighting systems are just a few of the features available. This maintenance free community has easy access to Route 291, Route 91 and Interstate 84 with prices ranging from $189,900 to $325,900.
South Windsor Woods also offers 12 Duplexes and 15 Free Standing Homes Customize your home with many options available to suit your individual needs. Three bedroom Capes and Colonials have features that include 1st floor master bedroom suites, private sitting areas, lofts, 2 story foyers, breakfast nook, walk-in pantries, linear fireplaces and oversized showers. The homes range from 21 square feet to 2700 square feet. Prices at $369,900 to $476,900. All this set on your own private yard. .
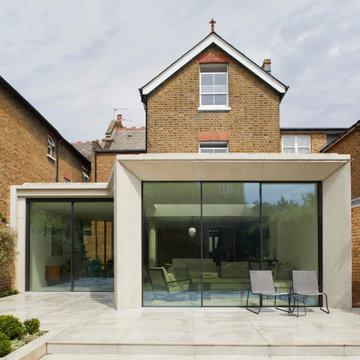
A key element to the design was the introduction of an angled glazed atrium / courtyard garden providing natural light and green views at the centre of the plan. The angled form allows for slices of green to be seen from the main front reception and draws the eye to the rear addition.
The angled treatment of the rear façade provides for a generous terrace for alfresco dining and reflects the courtyard design. Internally the angled and stepped glazed panels provide panoramic views to the garden and beyond.

Dormont Park is a development of 8 low energy homes in rural South Scotland. Built to PassivHaus standards, they are so airtight and energy efficient that the entire house can be heated with just one small radiator.
Here you can see the exterior of the semi-detached houses, which are clad with larch and pink render.
The project has been lifechanging for some of the tenants, who found the improved air quality of a Passivhaus resolved long standing respiratory health issues. Others who had been struggling with fuel poverty in older rentals found the low heating costs meant they now had much more disposable income to improve their quality of life.
Photo © White Hill Design Studio LLP
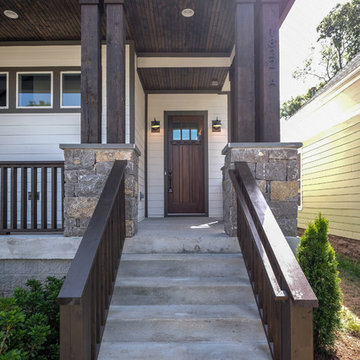
Modelo de fachada de casa bifamiliar multicolor de estilo americano de tamaño medio de dos plantas con revestimientos combinados, tejado a dos aguas y tejado de varios materiales
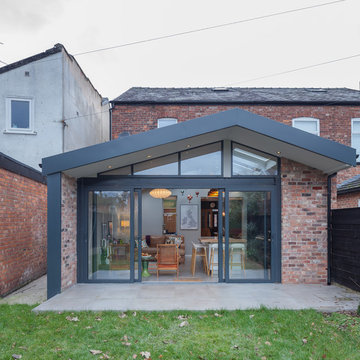
This single storey asymmetric extension adds a contemporary space and edge to a period property. Flooded with natural light and a fluid link to the garden.

Imagen de fachada de casa bifamiliar marrón y marrón minimalista de tamaño medio de una planta con revestimiento de madera, tejado a dos aguas y tablilla

Foto de fachada de casa bifamiliar negra minimalista de tamaño medio de tres plantas con revestimiento de madera, tejado a dos aguas y tejado de metal
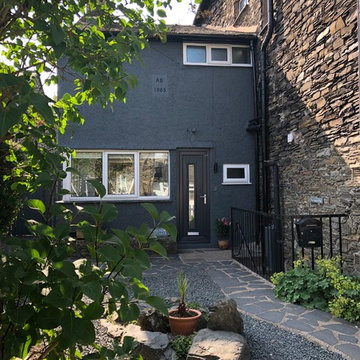
This traditional lakeland slate home was seriously outdated and needed completing gutting and refurbishing throughout. The interior is a mixture of Scandinavian, midcentury, contemporary and traditional elements with both bold colours and soft neutrals and quite a few quirky surprises.
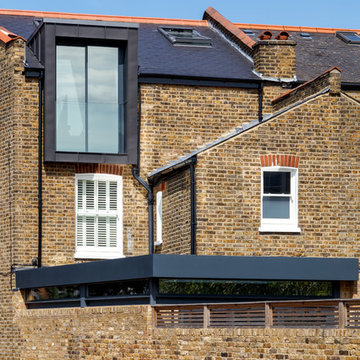
Andrew Beasley
Imagen de fachada de casa bifamiliar actual grande de tres plantas con revestimiento de ladrillo, tejado a dos aguas y tejado de teja de barro
Imagen de fachada de casa bifamiliar actual grande de tres plantas con revestimiento de ladrillo, tejado a dos aguas y tejado de teja de barro
1.133 ideas para fachadas de casas bifamiliares con tejado a dos aguas
2