1.132 ideas para fachadas de casas bifamiliares con tejado a dos aguas
Filtrar por
Presupuesto
Ordenar por:Popular hoy
121 - 140 de 1132 fotos
Artículo 1 de 3
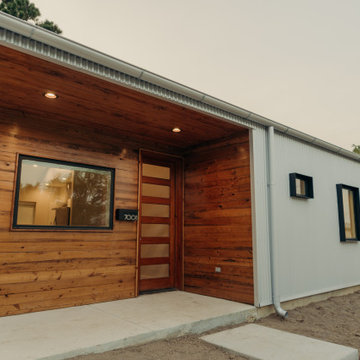
Entry of the "Primordial House", a modern duplex by DVW
Imagen de fachada de casa bifamiliar gris y gris moderna pequeña de una planta con revestimiento de madera, tejado a dos aguas y tejado de metal
Imagen de fachada de casa bifamiliar gris y gris moderna pequeña de una planta con revestimiento de madera, tejado a dos aguas y tejado de metal
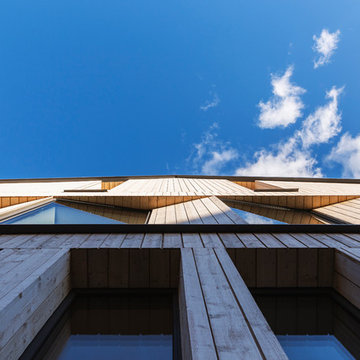
Windows are angled Southward on the rear facade to maximise solar gains. This contributes to how the home is heated. Triple glazed, passivhaus standard windows are supplied by Ecospheric Windows.
https://www.ecospheric.co.uk/windows
Photo: Rick McCullagh
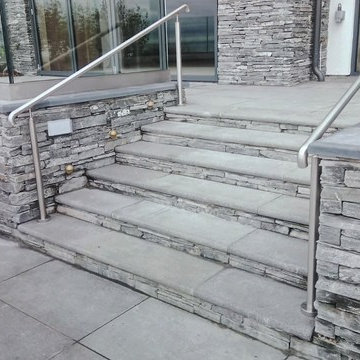
Atlantic House in New Polzeath, using our popular Grey Slate Walling, Mid Grey Granite and Bullnosed Granite Steps, to lend that lovely finishing touch which we know so well of houses in this area. A large thank you to Clark Frost Construction for using our products.

Double fronted Victorian Villa, original fascia and front door all renovated and refurbished. The front door is painted to match the cloakroom and the replacement Victorian tiles flow all the way through the ground floor hallway.
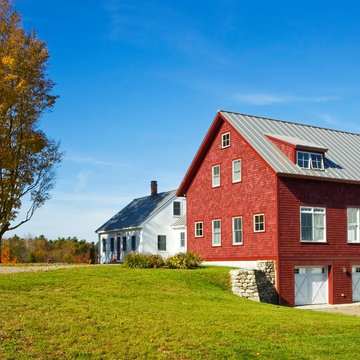
Diseño de fachada de casa bifamiliar roja campestre grande de dos plantas con revestimiento de ladrillo, tejado a dos aguas y tejado de metal
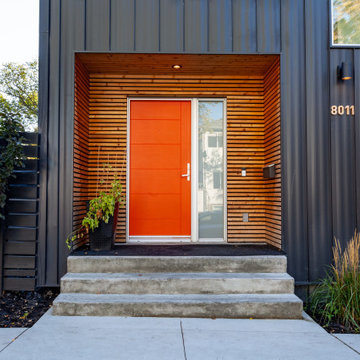
Diseño de fachada de casa bifamiliar negra moderna de tamaño medio de tres plantas con revestimiento de metal, tejado a dos aguas y tejado de metal

Diseño de fachada de casa bifamiliar amarilla y roja actual de tamaño medio de dos plantas con revestimiento de ladrillo, tejado a dos aguas y tejado de teja de barro
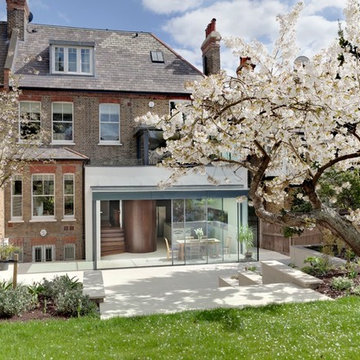
At the rear, a dilapidated brick scullery and conservatory above were demolished to make way for a contemporary two storey extension. This is constructed of rendered masonry with structural glass 'boxes' in front and on top incorporating 'Sky Frame' sliding doors.
Photography: Bruce Hemming
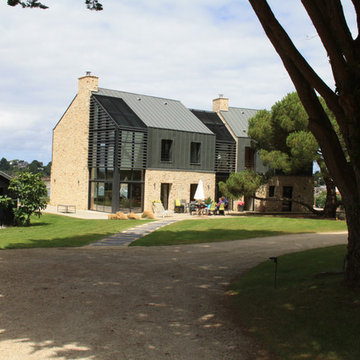
Diseño de fachada de casa bifamiliar beige marinera grande de tres plantas con revestimientos combinados, tejado a dos aguas y tejado de metal
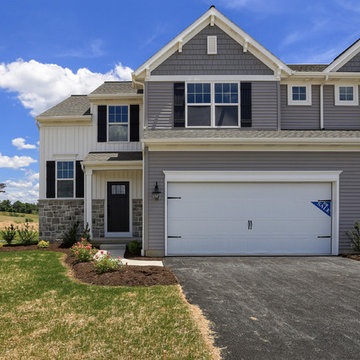
This home’s vinyl double 4” siding is in the Harbor Grey color with shake accent color in Deep Granite. The board and batten color is white and the shutters are black. A TimberTech deck in the rear of the home (not pictured) is gray.
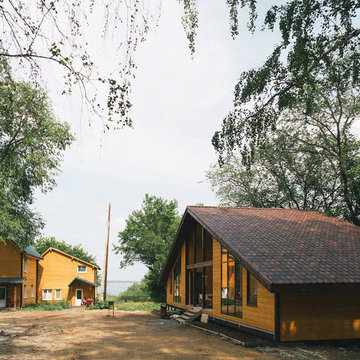
Гостевой дом на берегу озера Калды в Челябинской области построен с панорамными окнами выходящим на озеро. Светлое пространство гостиной переменной высоты доходит прямо до крыши. Высота гостиной более 4м. На двусветной общей террасе планируется устройство сетки-гамака.
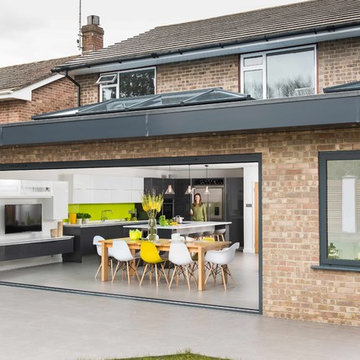
The XP View Bi-folding Doors can be manufactured up to 1200mm wide per panel and 3000mm high, offering larger panels of glazing allows for more light and less sight lines.
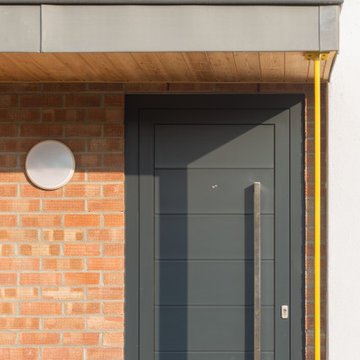
Photo credit: Matthew Smith ( http://www.msap.co.uk)
Diseño de fachada de casa bifamiliar blanca y gris contemporánea de tamaño medio de dos plantas con revestimientos combinados, tejado a dos aguas y tejado de metal
Diseño de fachada de casa bifamiliar blanca y gris contemporánea de tamaño medio de dos plantas con revestimientos combinados, tejado a dos aguas y tejado de metal
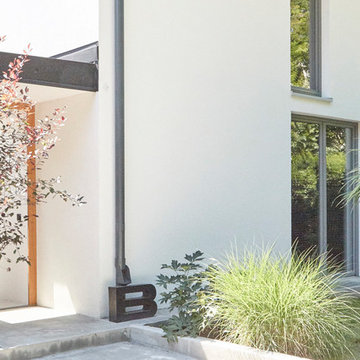
Diese DHH aus den 80er Jahren wurde von uns komplett kernsaniert. An einer wunderschönen Stelle , direkt in den Isarauen gelegen, aber völlig runtergekommen, mit dunklem Holz vertäfelt, kleine braue Holzfenster, dunkel, verschachtelt, unfreundlich. Heute würde man wahrscheinlich denken, das ehemalige Haus wurde abgerissen und hier neu gebaut. Aber im Sinne der Nachhaltigkeit und um Kosten zu sparen hat man sich für diesen Weg entschieden und bestimmt auch nicht bereut! Das ist es, was uns Designern von aprtmnt Spass macht, aus Altem Neues zu schaffen, mit einer neuen Vision, einer neuen Persönlichkeit und einem zeitgemässen Charakter. Individuell und besonders!
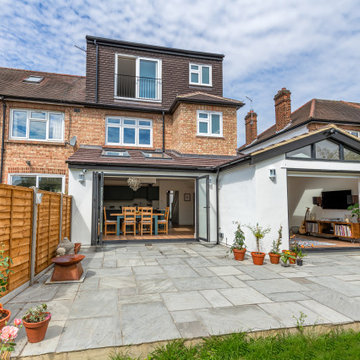
Loft conversion, rea and side extension
Imagen de fachada de casa bifamiliar blanca y marrón contemporánea de tamaño medio de tres plantas con revestimiento de estuco, tejado a dos aguas y tejado de teja de barro
Imagen de fachada de casa bifamiliar blanca y marrón contemporánea de tamaño medio de tres plantas con revestimiento de estuco, tejado a dos aguas y tejado de teja de barro
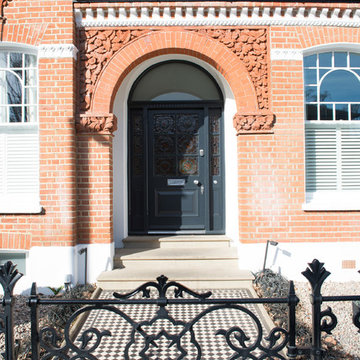
Modelo de fachada de casa bifamiliar roja tradicional extra grande de tres plantas con revestimiento de ladrillo y tejado a dos aguas
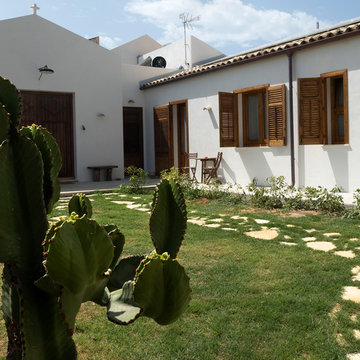
Fotografie di Giacomo D'Aguanno
Ejemplo de fachada de casa bifamiliar blanca mediterránea extra grande de una planta con revestimientos combinados, tejado a dos aguas y tejado de teja de barro
Ejemplo de fachada de casa bifamiliar blanca mediterránea extra grande de una planta con revestimientos combinados, tejado a dos aguas y tejado de teja de barro
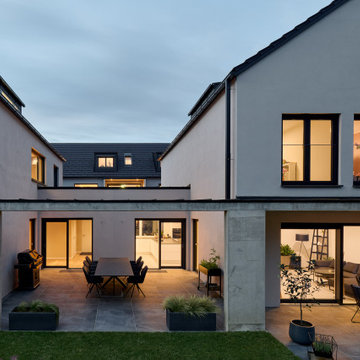
In fußläufiger Entfernung zum historischen Stadtzentrum entsteht ein Ensemble aus einem Mehrfamilienhaus und zwei Doppelhäusern. Trotz der hohen Verdichtung erlaubt eine Tiefgarage, an die auch die beiden Doppelhäuser angeschlossen sind, hochwertig begrünte und attraktive Gebäudezwischenräume.
Energetisch ist das Ensemble als 0-Energie-Komplex konzipiert. Von Anfang an berücksichtigte Solarpaneele, nicht nur auf den Dächern sondern auch in der Fassade, tragen dies selbstbewusst nach außen.
Eine differenzierte Fassadengliederung, ungewöhnliche Balkon- und Loggienausbildungen schaffen Zonierung und Wertigkeit und heben das Projekt aus der Beliebigkeit sonstiger Geschosswohnungsbauten und gleichförmiger Doppelhäuser mit Doppelgaragen heraus. Hier dominiert nicht das Auto, sondern die für Menschen konzipierten und begrünten „Zwischenräume“.
Die historisch-farbige Altstadt wird abgewandelt in Form eines Farbkonzeptes mit diversen Pastelltönen aufgegriffen.
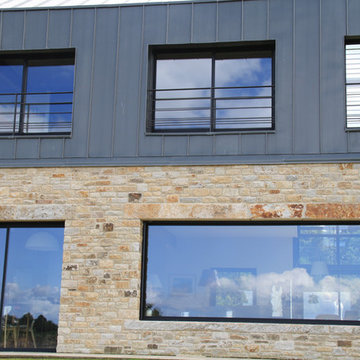
Imagen de fachada de casa bifamiliar beige costera grande de tres plantas con revestimientos combinados, tejado a dos aguas y tejado de metal
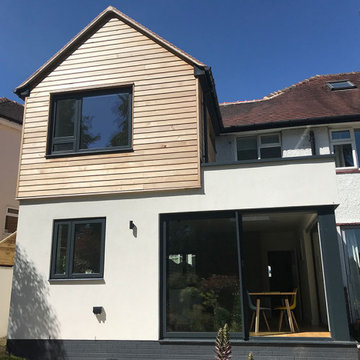
A modern two storey extension to create an open plan dining kitchen that opens up to the rear garden combined with a "floating" timber clad bedroom above.
1.132 ideas para fachadas de casas bifamiliares con tejado a dos aguas
7