1.133 ideas para fachadas de casas bifamiliares con tejado a dos aguas
Filtrar por
Presupuesto
Ordenar por:Popular hoy
61 - 80 de 1133 fotos
Artículo 1 de 3

Brick to be painted in white. But before this will happen - full pressure wash, antifungal treatment, another pressure wash that shows the paint is loose and require stripping... and after all of those preparation and hard work 2 solid coat of pliolite paint to make this last. What a painting transformation.
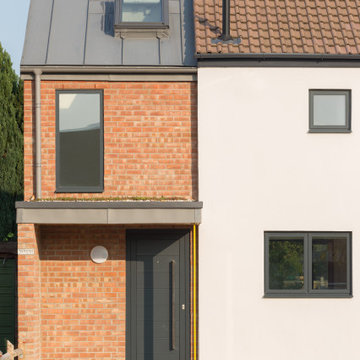
Photo credit: Matthew Smith ( http://www.msap.co.uk)
Ejemplo de fachada de casa bifamiliar blanca y gris actual de tamaño medio de dos plantas con revestimientos combinados, tejado a dos aguas y tejado de metal
Ejemplo de fachada de casa bifamiliar blanca y gris actual de tamaño medio de dos plantas con revestimientos combinados, tejado a dos aguas y tejado de metal
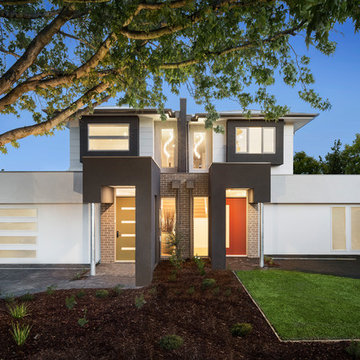
Project Brief.
Living in Western Australia, but still having some family ties within Victoria, our client approached us looking for a design company that could conceive two Townhouses, in a Duplex configuration, that would be suitable within the context of Mount Waverley, and expectations of discerning prospective purchasers.
The brief was for 3 to four bedrooms, with the Master Suite on the ground floor, open plan living areas, double garaging and some design flair to make the project stand out from the surrounding modest neighbourhood, without ruffling too many feathers.

Diseño de fachada de casa bifamiliar negra minimalista pequeña de una planta con revestimiento de estuco, tejado a dos aguas y tejado de teja de madera
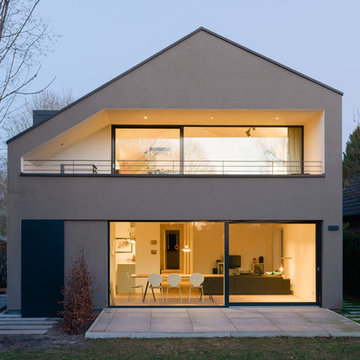
Kay Riechers
Ejemplo de fachada de casa bifamiliar marrón minimalista grande de dos plantas con revestimiento de estuco, tejado a dos aguas y tejado de teja de barro
Ejemplo de fachada de casa bifamiliar marrón minimalista grande de dos plantas con revestimiento de estuco, tejado a dos aguas y tejado de teja de barro

Modern twist on the classic A-frame profile. This multi-story Duplex has a striking façade that juxtaposes large windows against organic and industrial materials. Built by Mast & Co Design/Build features distinguished asymmetrical architectural forms which accentuate the contemporary design that flows seamlessly from the exterior to the interior.
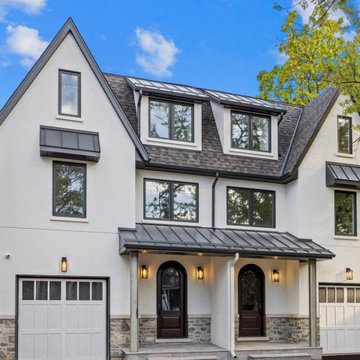
New Age Design
Three Storey semi detach home.
Modelo de fachada de casa bifamiliar beige y marrón clásica renovada de tamaño medio de tres plantas con revestimiento de estuco, tejado a dos aguas y tejado de teja de madera
Modelo de fachada de casa bifamiliar beige y marrón clásica renovada de tamaño medio de tres plantas con revestimiento de estuco, tejado a dos aguas y tejado de teja de madera

Part two storey and single storey extensions to a semi-detached 1930 home at the back of the house to expand the space for a growing family and allow for the interior to feel brighter and more joyful.
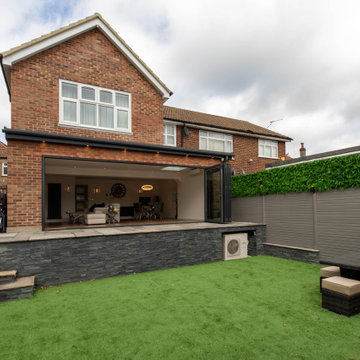
Ejemplo de fachada de casa bifamiliar marrón de dos plantas con revestimiento de ladrillo, tejado a dos aguas y tejado de teja de barro
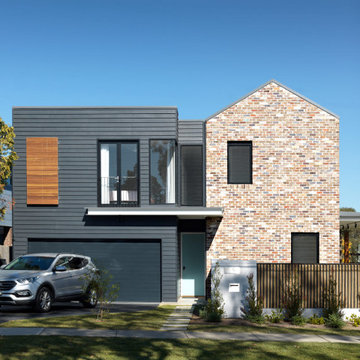
Corner lot dual occupancy - a mix of old and new in both form and material.
Diseño de fachada de casa bifamiliar multicolor actual grande de dos plantas con revestimiento de ladrillo, tejado a dos aguas y tejado de metal
Diseño de fachada de casa bifamiliar multicolor actual grande de dos plantas con revestimiento de ladrillo, tejado a dos aguas y tejado de metal
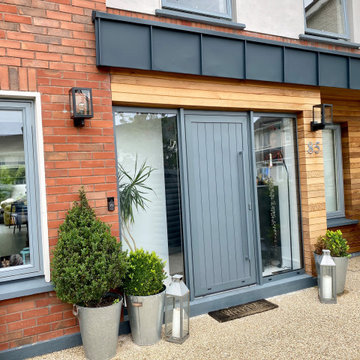
A recent project we did in Castleknock, Dublin. We renovated this house from top to bottom. Knocked down an old sunroom and replaced it with a more modern flat roof extension. We made the entire house more open plan and full of light. We also added a Dormer attic conversions with bathroom. The porch was extended slightly, cedar cladding and a new zinc roof giving the house a modern facelift.
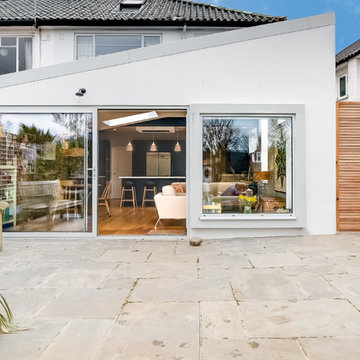
Ejemplo de fachada de casa bifamiliar blanca contemporánea de tamaño medio de dos plantas con revestimiento de estuco, tejado a dos aguas y tejado de varios materiales

Ejemplo de fachada de casa bifamiliar multicolor tradicional de tamaño medio de tres plantas con revestimientos combinados, tejado a dos aguas y tejado de teja de madera

Extension and refurbishment of a semi-detached house in Hern Hill.
Extensions are modern using modern materials whilst being respectful to the original house and surrounding fabric.
Views to the treetops beyond draw occupants from the entrance, through the house and down to the double height kitchen at garden level.
From the playroom window seat on the upper level, children (and adults) can climb onto a play-net suspended over the dining table.
The mezzanine library structure hangs from the roof apex with steel structure exposed, a place to relax or work with garden views and light. More on this - the built-in library joinery becomes part of the architecture as a storage wall and transforms into a gorgeous place to work looking out to the trees. There is also a sofa under large skylights to chill and read.
The kitchen and dining space has a Z-shaped double height space running through it with a full height pantry storage wall, large window seat and exposed brickwork running from inside to outside. The windows have slim frames and also stack fully for a fully indoor outdoor feel.
A holistic retrofit of the house provides a full thermal upgrade and passive stack ventilation throughout. The floor area of the house was doubled from 115m2 to 230m2 as part of the full house refurbishment and extension project.
A huge master bathroom is achieved with a freestanding bath, double sink, double shower and fantastic views without being overlooked.
The master bedroom has a walk-in wardrobe room with its own window.
The children's bathroom is fun with under the sea wallpaper as well as a separate shower and eaves bath tub under the skylight making great use of the eaves space.
The loft extension makes maximum use of the eaves to create two double bedrooms, an additional single eaves guest room / study and the eaves family bathroom.
5 bedrooms upstairs.
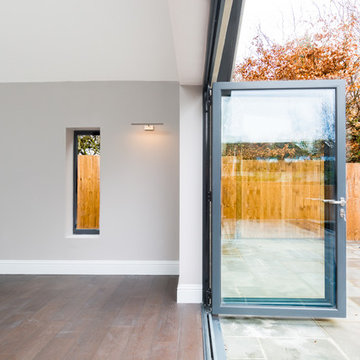
Photo Credit: Jeremy Banks
Diseño de fachada de casa bifamiliar beige contemporánea de tamaño medio de una planta con revestimiento de estuco, tejado a dos aguas y tejado de teja de barro
Diseño de fachada de casa bifamiliar beige contemporánea de tamaño medio de una planta con revestimiento de estuco, tejado a dos aguas y tejado de teja de barro
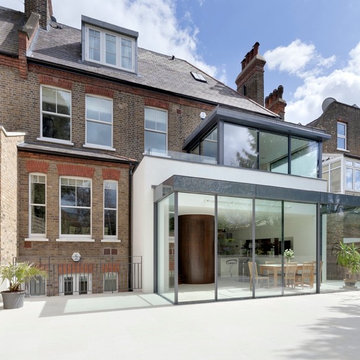
The extension, situated half a level beneath the main living floors, provides the addition space required for a large modern kitchen/dining area at the lower level and a 'media room' above. It also generally connects the house with the re-landscaped garden and terrace.
Photography: Bruce Hemming
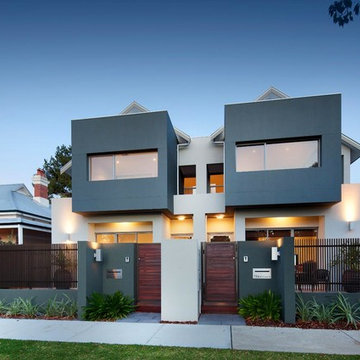
Modelo de fachada de casa bifamiliar gris actual de tamaño medio de dos plantas con revestimiento de estuco y tejado a dos aguas
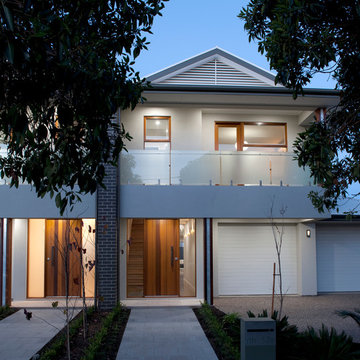
Modelo de fachada de casa bifamiliar gris contemporánea de dos plantas con tejado a dos aguas
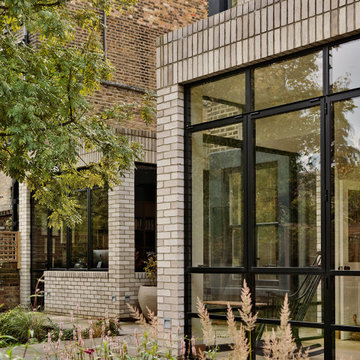
Copyright Ben Quinton
Imagen de fachada de casa bifamiliar gris de estilo americano grande de tres plantas con revestimiento de ladrillo, tejado a dos aguas y tejado de teja de barro
Imagen de fachada de casa bifamiliar gris de estilo americano grande de tres plantas con revestimiento de ladrillo, tejado a dos aguas y tejado de teja de barro
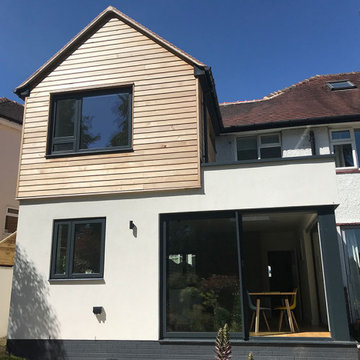
A modern two storey extension to create an open plan dining kitchen that opens up to the rear garden combined with a "floating" timber clad bedroom above.
1.133 ideas para fachadas de casas bifamiliares con tejado a dos aguas
4