1.132 ideas para fachadas de casas bifamiliares con tejado a dos aguas
Filtrar por
Presupuesto
Ordenar por:Popular hoy
41 - 60 de 1132 fotos
Artículo 1 de 3
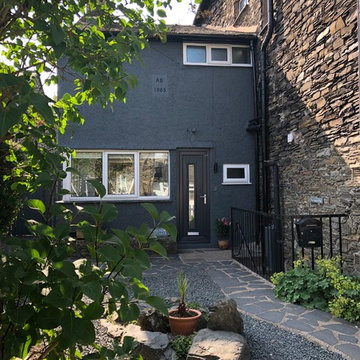
This traditional lakeland slate home was seriously outdated and needed completing gutting and refurbishing throughout. The interior is a mixture of Scandinavian, midcentury, contemporary and traditional elements with both bold colours and soft neutrals and quite a few quirky surprises.
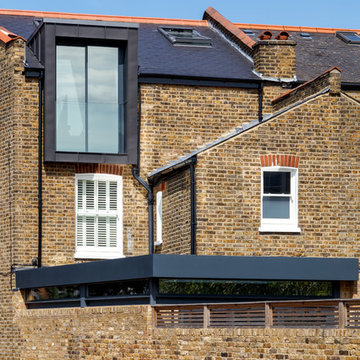
Andrew Beasley
Imagen de fachada de casa bifamiliar actual grande de tres plantas con revestimiento de ladrillo, tejado a dos aguas y tejado de teja de barro
Imagen de fachada de casa bifamiliar actual grande de tres plantas con revestimiento de ladrillo, tejado a dos aguas y tejado de teja de barro

Part two storey and single storey extensions to a semi-detached 1930 home at the back of the house to expand the space for a growing family and allow for the interior to feel brighter and more joyful.
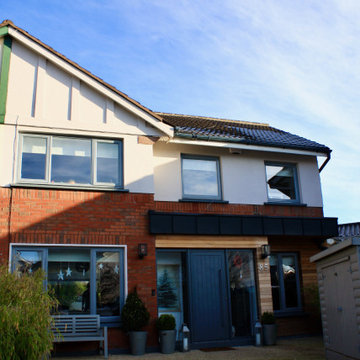
A recent project we did in Castleknock, Dublin. We renovated this house from top to bottom. Knocked down an old sunroom and replaces it with a more modern flat roof extension. We made the entire house more open plan and full of light. We also added a Dormer attic conversions with bathroom

Entry of the "Primordial House", a modern duplex by DVW
Ejemplo de fachada de casa bifamiliar gris y gris nórdica pequeña de una planta con revestimiento de madera, tejado a dos aguas y tejado de metal
Ejemplo de fachada de casa bifamiliar gris y gris nórdica pequeña de una planta con revestimiento de madera, tejado a dos aguas y tejado de metal

Modelo de fachada de casa bifamiliar marrón y gris actual grande de tres plantas con revestimiento de hormigón, tejado a dos aguas, tejado de metal y panel y listón
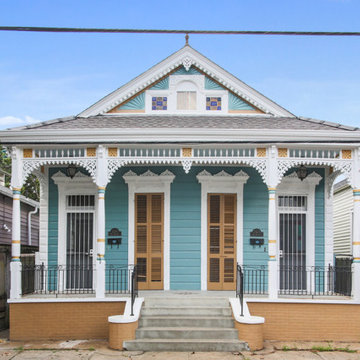
Ejemplo de fachada de casa bifamiliar azul ecléctica pequeña de una planta con revestimiento de vinilo, tejado a dos aguas y tejado de teja de madera

The extension, situated half a level beneath the main living floors, provides the addition space required for a large modern kitchen/dining area at the lower level and a 'media room' above. It also generally connects the house with the re-landscaped garden and terrace.
Photography: Bruce Hemming

Imagen de fachada de casa bifamiliar multicolor contemporánea de tamaño medio con revestimientos combinados y tejado a dos aguas
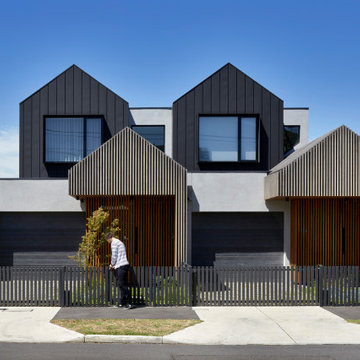
Contemporary townhouses set in a heritage area, looks to recreate the traditional Victorian form and rhythm in a modern way.
Modelo de fachada de casa bifamiliar negra actual de tamaño medio de dos plantas con revestimiento de madera, tejado a dos aguas y tejado de metal
Modelo de fachada de casa bifamiliar negra actual de tamaño medio de dos plantas con revestimiento de madera, tejado a dos aguas y tejado de metal

View of patio and rear elevation
Diseño de fachada de casa bifamiliar gris minimalista de tamaño medio de tres plantas con revestimiento de estuco, tejado a dos aguas y tejado de teja de barro
Diseño de fachada de casa bifamiliar gris minimalista de tamaño medio de tres plantas con revestimiento de estuco, tejado a dos aguas y tejado de teja de barro

Tracey, Inside Story Photography
Modelo de fachada de casa bifamiliar blanca campestre pequeña de dos plantas con revestimiento de piedra, tejado a dos aguas y tejado de teja de barro
Modelo de fachada de casa bifamiliar blanca campestre pequeña de dos plantas con revestimiento de piedra, tejado a dos aguas y tejado de teja de barro
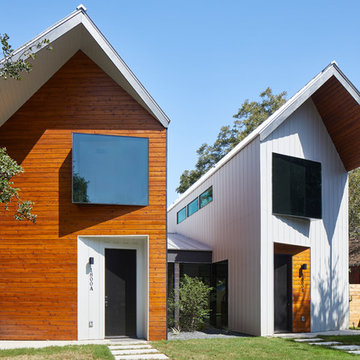
Ejemplo de fachada de casa bifamiliar blanca actual de dos plantas con tejado a dos aguas

H. Stolz
Foto de fachada de casa bifamiliar gris actual de tamaño medio de dos plantas con revestimiento de estuco y tejado a dos aguas
Foto de fachada de casa bifamiliar gris actual de tamaño medio de dos plantas con revestimiento de estuco y tejado a dos aguas
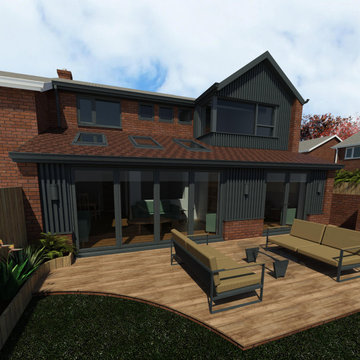
2 story side extension and single story rear wraparound extension.
Foto de fachada de casa bifamiliar gris y marrón tradicional de tamaño medio de dos plantas con revestimiento de madera, tejado a dos aguas, tejado de teja de barro y panel y listón
Foto de fachada de casa bifamiliar gris y marrón tradicional de tamaño medio de dos plantas con revestimiento de madera, tejado a dos aguas, tejado de teja de barro y panel y listón

Foto: Katja Velmans
Diseño de fachada de casa bifamiliar blanca y negra actual de tamaño medio de dos plantas con tejado a dos aguas, revestimiento de estuco y tejado de teja de barro
Diseño de fachada de casa bifamiliar blanca y negra actual de tamaño medio de dos plantas con tejado a dos aguas, revestimiento de estuco y tejado de teja de barro
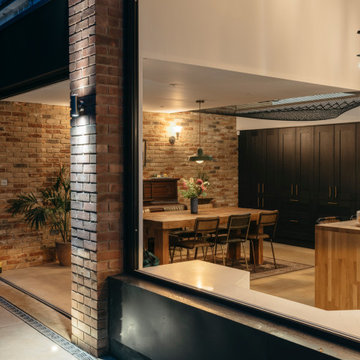
Extension and refurbishment of a semi-detached house in Hern Hill.
Extensions are modern using modern materials whilst being respectful to the original house and surrounding fabric.
Views to the treetops beyond draw occupants from the entrance, through the house and down to the double height kitchen at garden level.
From the playroom window seat on the upper level, children (and adults) can climb onto a play-net suspended over the dining table.
The mezzanine library structure hangs from the roof apex with steel structure exposed, a place to relax or work with garden views and light. More on this - the built-in library joinery becomes part of the architecture as a storage wall and transforms into a gorgeous place to work looking out to the trees. There is also a sofa under large skylights to chill and read.
The kitchen and dining space has a Z-shaped double height space running through it with a full height pantry storage wall, large window seat and exposed brickwork running from inside to outside. The windows have slim frames and also stack fully for a fully indoor outdoor feel.
A holistic retrofit of the house provides a full thermal upgrade and passive stack ventilation throughout. The floor area of the house was doubled from 115m2 to 230m2 as part of the full house refurbishment and extension project.
A huge master bathroom is achieved with a freestanding bath, double sink, double shower and fantastic views without being overlooked.
The master bedroom has a walk-in wardrobe room with its own window.
The children's bathroom is fun with under the sea wallpaper as well as a separate shower and eaves bath tub under the skylight making great use of the eaves space.
The loft extension makes maximum use of the eaves to create two double bedrooms, an additional single eaves guest room / study and the eaves family bathroom.
5 bedrooms upstairs.
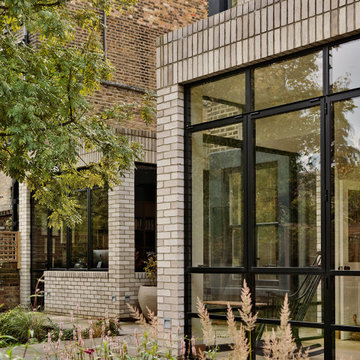
Copyright Ben Quinton
Imagen de fachada de casa bifamiliar gris de estilo americano grande de tres plantas con revestimiento de ladrillo, tejado a dos aguas y tejado de teja de barro
Imagen de fachada de casa bifamiliar gris de estilo americano grande de tres plantas con revestimiento de ladrillo, tejado a dos aguas y tejado de teja de barro

The extension, finished in timber cladding to contrast against the red brick, leads out to the garden – ideal for entertaining.
Foto de fachada de casa bifamiliar multicolor y marrón actual de tamaño medio de tres plantas con revestimiento de madera, tejado de varios materiales, tejado a dos aguas y panel y listón
Foto de fachada de casa bifamiliar multicolor y marrón actual de tamaño medio de tres plantas con revestimiento de madera, tejado de varios materiales, tejado a dos aguas y panel y listón

Accessory Dwelling Unit - street view
Imagen de fachada de casa bifamiliar gris y gris contemporánea pequeña de dos plantas con revestimiento de aglomerado de cemento, tejado a dos aguas, tejado de teja de madera y tablilla
Imagen de fachada de casa bifamiliar gris y gris contemporánea pequeña de dos plantas con revestimiento de aglomerado de cemento, tejado a dos aguas, tejado de teja de madera y tablilla
1.132 ideas para fachadas de casas bifamiliares con tejado a dos aguas
3