721 ideas para fachadas de casas bifamiliares con revestimiento de ladrillo
Filtrar por
Presupuesto
Ordenar por:Popular hoy
1 - 20 de 721 fotos

Emma Thompson
Imagen de fachada de casa bifamiliar roja actual de tamaño medio de dos plantas con revestimiento de ladrillo
Imagen de fachada de casa bifamiliar roja actual de tamaño medio de dos plantas con revestimiento de ladrillo

A Victorian semi-detached house in Wimbledon has been remodelled and transformed
into a modern family home, including extensive underpinning and extensions at lower
ground floor level in order to form a large open-plan space.
Photographer: Nick Smith
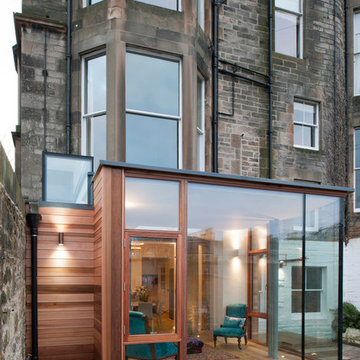
David Blaikie Architects
Photography: Paul Zanre
Modelo de fachada de casa bifamiliar actual de tamaño medio de tres plantas con revestimiento de ladrillo
Modelo de fachada de casa bifamiliar actual de tamaño medio de tres plantas con revestimiento de ladrillo

Caroline Mardon
Ejemplo de fachada de casa bifamiliar amarilla minimalista grande de tres plantas con revestimiento de ladrillo, tejado plano y tejado de varios materiales
Ejemplo de fachada de casa bifamiliar amarilla minimalista grande de tres plantas con revestimiento de ladrillo, tejado plano y tejado de varios materiales

Diseño de fachada de casa bifamiliar blanca minimalista pequeña de dos plantas con revestimiento de ladrillo, tejado a dos aguas y tejado de metal

Ejemplo de fachada de casa bifamiliar actual de dos plantas con revestimiento de ladrillo

Extension and refurbishment of a semi-detached house in Hern Hill.
Extensions are modern using modern materials whilst being respectful to the original house and surrounding fabric.
Views to the treetops beyond draw occupants from the entrance, through the house and down to the double height kitchen at garden level.
From the playroom window seat on the upper level, children (and adults) can climb onto a play-net suspended over the dining table.
The mezzanine library structure hangs from the roof apex with steel structure exposed, a place to relax or work with garden views and light. More on this - the built-in library joinery becomes part of the architecture as a storage wall and transforms into a gorgeous place to work looking out to the trees. There is also a sofa under large skylights to chill and read.
The kitchen and dining space has a Z-shaped double height space running through it with a full height pantry storage wall, large window seat and exposed brickwork running from inside to outside. The windows have slim frames and also stack fully for a fully indoor outdoor feel.
A holistic retrofit of the house provides a full thermal upgrade and passive stack ventilation throughout. The floor area of the house was doubled from 115m2 to 230m2 as part of the full house refurbishment and extension project.
A huge master bathroom is achieved with a freestanding bath, double sink, double shower and fantastic views without being overlooked.
The master bedroom has a walk-in wardrobe room with its own window.
The children's bathroom is fun with under the sea wallpaper as well as a separate shower and eaves bath tub under the skylight making great use of the eaves space.
The loft extension makes maximum use of the eaves to create two double bedrooms, an additional single eaves guest room / study and the eaves family bathroom.
5 bedrooms upstairs.
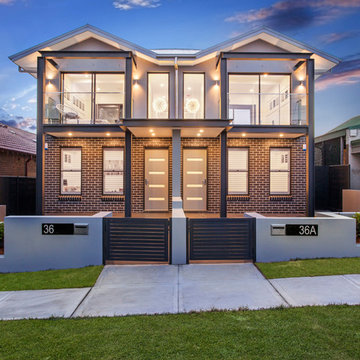
Diseño de fachada de casa bifamiliar gris contemporánea de tamaño medio de dos plantas con revestimiento de ladrillo y tejado de metal
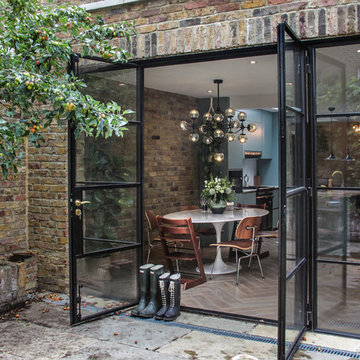
Modelo de fachada de casa bifamiliar contemporánea de tamaño medio de dos plantas con revestimiento de ladrillo y tejado plano

Handmade and crafted from high quality materials this Brushed Nickel Outdoor Wall Light is timeless in style.
The modern brushed nickel finish adds a sophisticated contemporary twist to the classic box wall lantern design.
By pulling out the side pins the bulb can easily be replaced or the glass cleaned. This is a supremely elegant wall light and would look great as a pair.
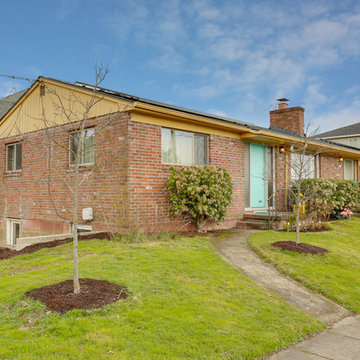
REpixs.com
Imagen de fachada de casa bifamiliar roja retro de tamaño medio de una planta con revestimiento de ladrillo, tejado a dos aguas y tejado de teja de madera
Imagen de fachada de casa bifamiliar roja retro de tamaño medio de una planta con revestimiento de ladrillo, tejado a dos aguas y tejado de teja de madera

Rear elevation of Blackheath family home with contemporary extension
Modelo de fachada de casa bifamiliar beige y gris actual extra grande con revestimiento de ladrillo, tejado a dos aguas y tejado de teja de barro
Modelo de fachada de casa bifamiliar beige y gris actual extra grande con revestimiento de ladrillo, tejado a dos aguas y tejado de teja de barro

Joshua Hill
Ejemplo de fachada de casa bifamiliar blanca minimalista de tamaño medio de dos plantas con revestimiento de ladrillo, tejado plano y techo verde
Ejemplo de fachada de casa bifamiliar blanca minimalista de tamaño medio de dos plantas con revestimiento de ladrillo, tejado plano y techo verde
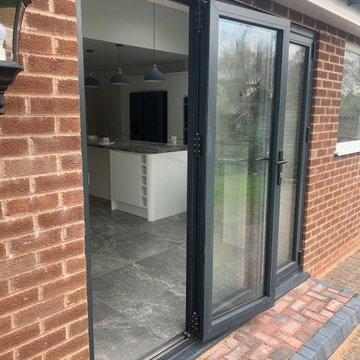
Diseño de fachada de casa bifamiliar roja moderna de tamaño medio de una planta con revestimiento de ladrillo, tejado de un solo tendido y tejado de teja de barro
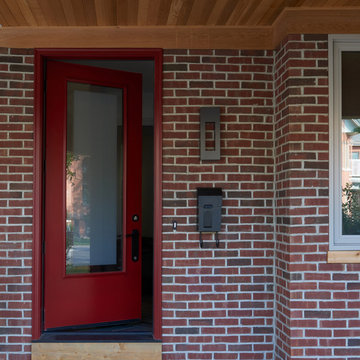
Foto de fachada de casa bifamiliar roja ecléctica de tamaño medio de dos plantas con revestimiento de ladrillo, tejado a cuatro aguas y tejado de teja de madera

The project sets out to remodel of a large semi-detached Victorian villa, built approximately between 1885 and 1911 in West Dulwich, for a family who needed to rationalize their long neglected house to transform it into a sequence of suggestive spaces culminating with the large garden.
The large extension at the back of the property as built without Planning Permission and under the framework of the Permitted Development.
The restricted choice of materials available, set out in the Permitted Development Order, does not constitute a limitation. On the contrary, the design of the façades becomes an exercise in the composition of only two ingredients, brick and steel, which come together to decorate the fabric of the building and create features that are expressed externally and internally.

Foto de fachada de casa bifamiliar marrón y gris moderna grande de dos plantas con revestimiento de ladrillo, tejado plano y tejado de varios materiales
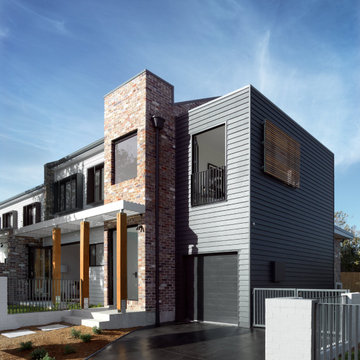
Corner lot dual occupancy - a mix of old and new in both form and material. Recycled brick and Scyon cladding in Dululx Lexicon and Domino
Diseño de fachada de casa bifamiliar gris contemporánea grande de dos plantas con revestimiento de ladrillo, tejado a dos aguas y tejado de metal
Diseño de fachada de casa bifamiliar gris contemporánea grande de dos plantas con revestimiento de ladrillo, tejado a dos aguas y tejado de metal
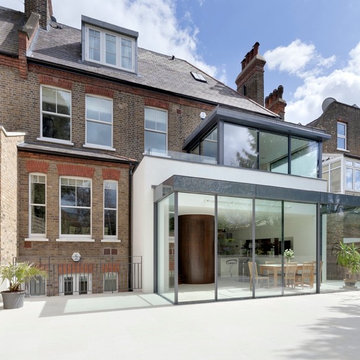
The extension, situated half a level beneath the main living floors, provides the addition space required for a large modern kitchen/dining area at the lower level and a 'media room' above. It also generally connects the house with the re-landscaped garden and terrace.
Photography: Bruce Hemming

Neo Gothic inspirations drawn from the history of Hawthorn developed an aesthetic and form, aspiring to promote design for context and local significance. Challenging historic boundaries, the response seeks to engage the modern user as well as the existing fabric of the tight streets leading down to the Yarra river. Local bricks, concrete and steel form the basis of the dramatic response to site conditions.
721 ideas para fachadas de casas bifamiliares con revestimiento de ladrillo
1