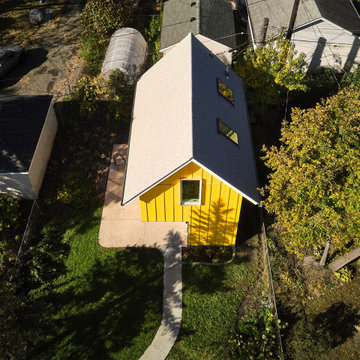317 ideas para fachadas amarillas modernas
Filtrar por
Presupuesto
Ordenar por:Popular hoy
1 - 20 de 317 fotos
Artículo 1 de 3

Caroline Mardon
Ejemplo de fachada de casa bifamiliar amarilla minimalista grande de tres plantas con revestimiento de ladrillo, tejado plano y tejado de varios materiales
Ejemplo de fachada de casa bifamiliar amarilla minimalista grande de tres plantas con revestimiento de ladrillo, tejado plano y tejado de varios materiales
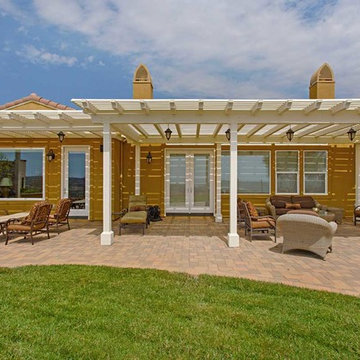
Exteriors are just as important as your interiors. Now this is outdoor living. A porch remodel has given this home a new exterior space for gatherings and another place to relax and enjoy the views. This porch spans over several entries and allows enough coverage to place exterior furniture comfortable and stylishly. Enjoy your mornings here and unwind into your evenings here. Photos by Preview First.
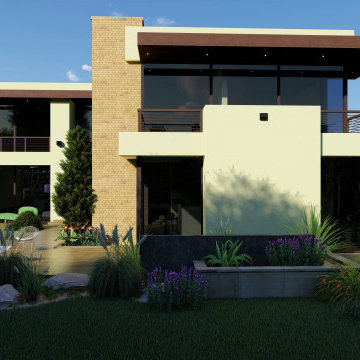
Class. opulence, excellence.
Modelo de fachada de casa amarilla moderna de tamaño medio de una planta con revestimiento de ladrillo, tejado plano y tejado de metal
Modelo de fachada de casa amarilla moderna de tamaño medio de una planta con revestimiento de ladrillo, tejado plano y tejado de metal
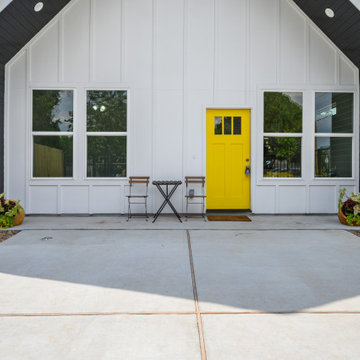
Modern affordable home built in the Acres Homes neighborhood of Houston, TX. Unique layout with cathedral ceilings, shadow box front design, and a pop of yellow.

Russelll Abraham
Diseño de fachada amarilla moderna grande de una planta con revestimientos combinados y tejado plano
Diseño de fachada amarilla moderna grande de una planta con revestimientos combinados y tejado plano
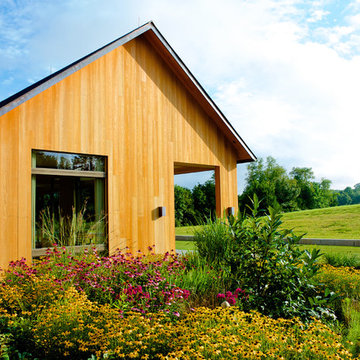
Virginia AIA Honor Award for Excellence in Residential Design | Vernacular geometries and contemporary openness. This house is designed around the simple concept of placing main living spaces and private bedrooms in separate volumes, and linking the two wings with a well-organized kitchen. In doing so, the southern living space becomes a pavilion that enjoys expansive glass openings and a generous porch. Maintaining a geometric self-confidence, this front pavilion possesses the simplicity of a barn, while its large, shadowy openings suggest shelter from the elements and refuge within.
The house is tucked at the end of a long field, protected by a slight rise in the land to the west. The field is maintained by the adjacent farm, while native wildflower perennials and small areas of turf surround the domestic spaces.
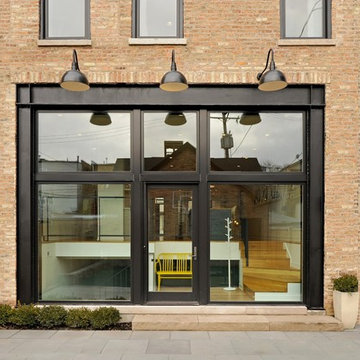
VHT Photography
Modelo de fachada amarilla moderna grande de tres plantas con revestimiento de ladrillo y tejado plano
Modelo de fachada amarilla moderna grande de tres plantas con revestimiento de ladrillo y tejado plano
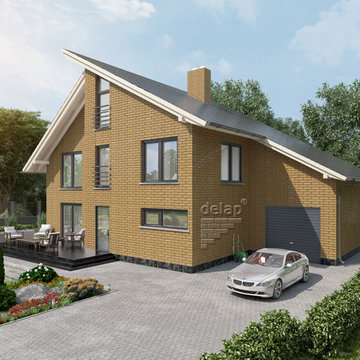
Flexible tile
Flexible tile — a material that has a texture similar to the texture of natural raw stone. This material is commonly used for decorative wall treatment.
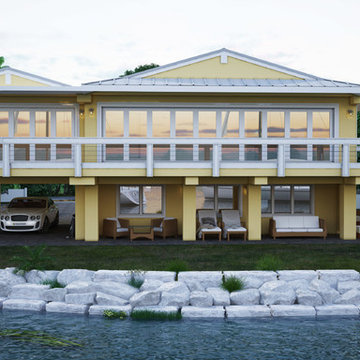
Waterfront house in Florida Keys by Artibus Design
Foto de fachada de casa amarilla moderna grande de dos plantas con revestimiento de estuco, tejado a dos aguas y tejado de metal
Foto de fachada de casa amarilla moderna grande de dos plantas con revestimiento de estuco, tejado a dos aguas y tejado de metal
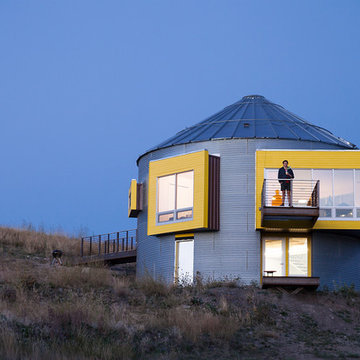
Louis Habeck
#FOASmallSpaces
Diseño de fachada amarilla moderna pequeña de dos plantas con revestimiento de metal
Diseño de fachada amarilla moderna pequeña de dos plantas con revestimiento de metal
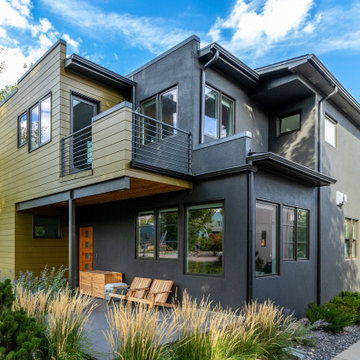
James Hardie Siding Aspyre V-Groove Primed & Painted.
Imagen de fachada de casa amarilla minimalista de dos plantas con revestimiento de aglomerado de cemento
Imagen de fachada de casa amarilla minimalista de dos plantas con revestimiento de aglomerado de cemento
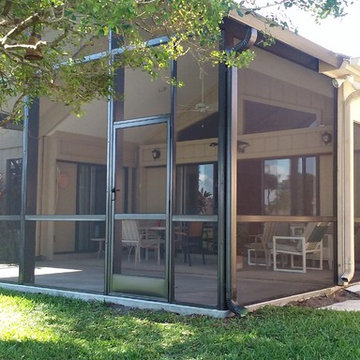
Amant Homes of Florida, Inc.
Foto de fachada amarilla moderna grande de una planta con revestimiento de hormigón
Foto de fachada amarilla moderna grande de una planta con revestimiento de hormigón
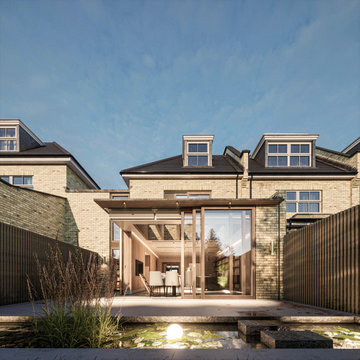
Modelo de fachada de casa pareada amarilla y gris moderna de tamaño medio de tres plantas con revestimiento de ladrillo, tejado plano y tejado de metal
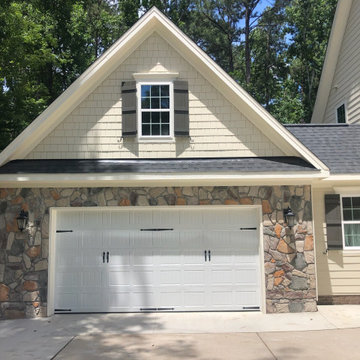
Two car garage addition done to my home in Allen, Texas. General Contractor and Designer is Texas Built Construction.
Modelo de fachada de casa amarilla y negra minimalista de tamaño medio a niveles con revestimiento de ladrillo, tejado a cuatro aguas, tejado de teja de madera y tablilla
Modelo de fachada de casa amarilla y negra minimalista de tamaño medio a niveles con revestimiento de ladrillo, tejado a cuatro aguas, tejado de teja de madera y tablilla
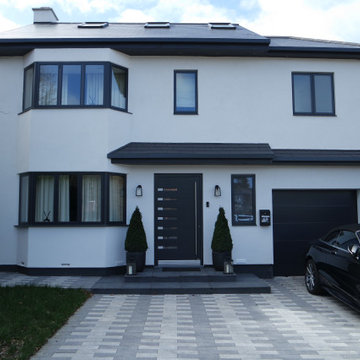
Elmfield Way, completed in 2019 is a complete renovation of a 1950's, 3 bedroom dethatched home. Now consisting of 3 floors, and 4 spacious bedrooms, this contemporary home with a backdrop of rich, warm neutral tones boasts show-stopping features, such as the rear illuminated alabaster wine display, steam effect letterbox style fireplace and glamorous modern light fittings imported from Holland.
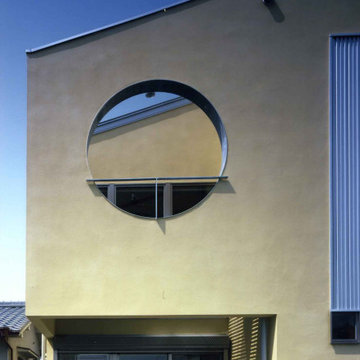
Modelo de fachada de casa amarilla moderna pequeña de dos plantas con tejado de un solo tendido y tejado de metal
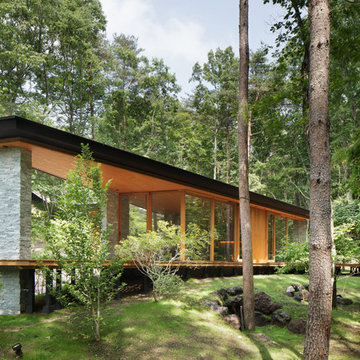
Imagen de fachada amarilla moderna de una planta con revestimientos combinados y tejado de un solo tendido

A simple desert plant palette complements the clean Modernist lines of this Arcadia-area home. Architect C.P. Drewett says the exterior color palette lightens the residence’s sculptural forms. “We also painted it in the springtime,” Drewett adds. “It’s a time of such rejuvenation, and every time I’m involved in a color palette during spring, it reflects that spirit.”
Featured in the November 2008 issue of Phoenix Home & Garden, this "magnificently modern" home is actually a suburban loft located in Arcadia, a neighborhood formerly occupied by groves of orange and grapefruit trees in Phoenix, Arizona. The home, designed by architect C.P. Drewett, offers breathtaking views of Camelback Mountain from the entire main floor, guest house, and pool area. These main areas "loft" over a basement level featuring 4 bedrooms, a guest room, and a kids' den. Features of the house include white-oak ceilings, exposed steel trusses, Eucalyptus-veneer cabinetry, honed Pompignon limestone, concrete, granite, and stainless steel countertops. The owners also enlisted the help of Interior Designer Sharon Fannin. The project was built by Sonora West Development of Scottsdale, AZ.
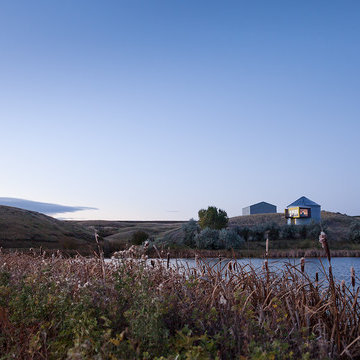
Louis Habeck
#FOASmallSpaces
Ejemplo de fachada amarilla minimalista pequeña de dos plantas con revestimiento de metal
Ejemplo de fachada amarilla minimalista pequeña de dos plantas con revestimiento de metal
317 ideas para fachadas amarillas modernas
1
