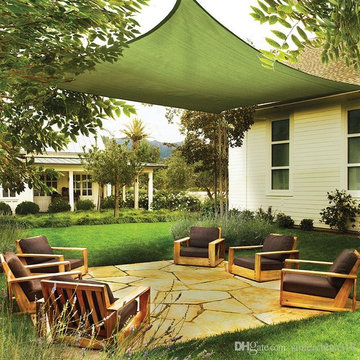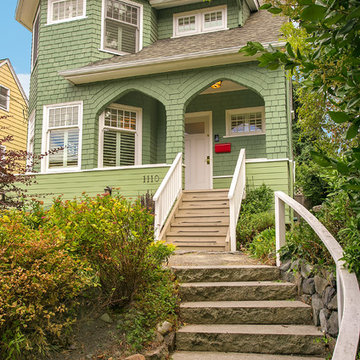559 ideas para fachadas verdes modernas
Filtrar por
Presupuesto
Ordenar por:Popular hoy
1 - 20 de 559 fotos
Artículo 1 de 3

This 800 square foot Accessory Dwelling Unit steps down a lush site in the Portland Hills. The street facing balcony features a sculptural bronze and concrete trough spilling water into a deep basin. The split-level entry divides upper-level living and lower level sleeping areas. Generous south facing decks, visually expand the building's area and connect to a canopy of trees. The mid-century modern details and materials of the main house are continued into the addition. Inside a ribbon of white-washed oak flows from the entry foyer to the lower level, wrapping the stairs and walls with its warmth. Upstairs the wood's texture is seen in stark relief to the polished concrete floors and the crisp white walls of the vaulted space. Downstairs the wood, coupled with the muted tones of moss green walls, lend the sleeping area a tranquil feel.
Contractor: Ricardo Lovett General Contracting
Photographer: David Papazian Photography

Photo: Zephyr McIntyre
Diseño de fachada verde minimalista pequeña de dos plantas con revestimiento de aglomerado de cemento y tejado a dos aguas
Diseño de fachada verde minimalista pequeña de dos plantas con revestimiento de aglomerado de cemento y tejado a dos aguas

狭小地だけど明るいリビングがいい。
在宅勤務に対応した書斎がいる。
落ち着いたモスグリーンとレッドシダーの外壁。
家事がしやすいように最適な間取りを。
家族のためだけの動線を考え、たったひとつ間取りにたどり着いた。
快適に暮らせるように付加断熱で覆った。
そんな理想を取り入れた建築計画を一緒に考えました。
そして、家族の想いがまたひとつカタチになりました。
外皮平均熱貫流率(UA値) : 0.37W/m2・K
断熱等性能等級 : 等級[4]
一次エネルギー消費量等級 : 等級[5]
耐震等級 : 等級[3]
構造計算:許容応力度計算
仕様:
長期優良住宅認定
地域型住宅グリーン化事業(長寿命型)
家族構成:30代夫婦
施工面積:95.22 ㎡ ( 28.80 坪)
竣工:2021年3月

Front of home from Montgomery Avenue with view of entry steps and planters.
Ejemplo de fachada de casa verde minimalista grande a niveles con revestimiento de aglomerado de cemento, tejado de un solo tendido y tejado de metal
Ejemplo de fachada de casa verde minimalista grande a niveles con revestimiento de aglomerado de cemento, tejado de un solo tendido y tejado de metal
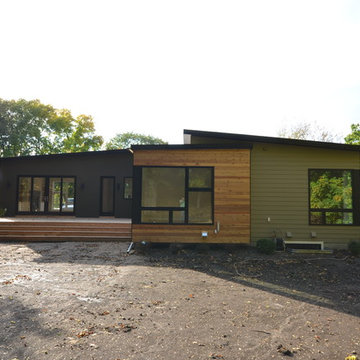
Hive Modular
Foto de fachada verde moderna de una planta con revestimientos combinados
Foto de fachada verde moderna de una planta con revestimientos combinados
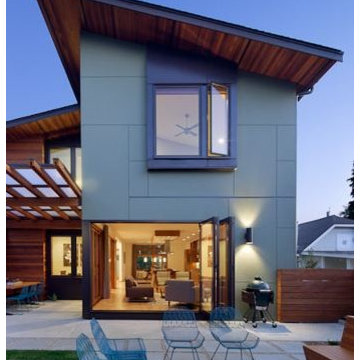
Backyard exterior. Fire pit. Night view. Taken by Lara Swimmer.
Ejemplo de fachada de casa verde moderna de tamaño medio de dos plantas
Ejemplo de fachada de casa verde moderna de tamaño medio de dos plantas
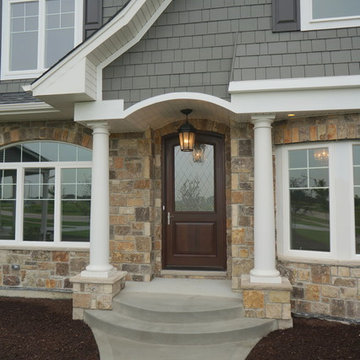
DJK Custom Homes
Diseño de fachada verde minimalista grande de dos plantas con revestimiento de vinilo
Diseño de fachada verde minimalista grande de dos plantas con revestimiento de vinilo
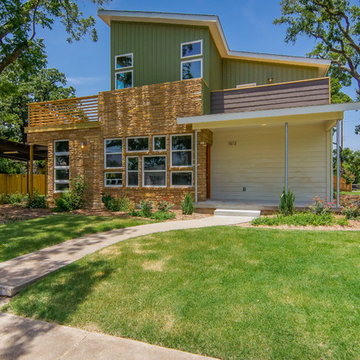
Mark Adam
Ejemplo de fachada verde moderna de tamaño medio de dos plantas con revestimiento de piedra
Ejemplo de fachada verde moderna de tamaño medio de dos plantas con revestimiento de piedra

Ejemplo de fachada de casa verde moderna pequeña de dos plantas con revestimiento de aglomerado de cemento, tejado a dos aguas y tejado de metal
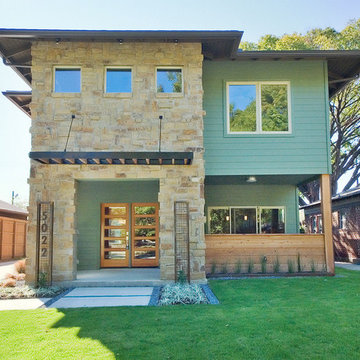
Large Eaves, Metal Awning, Stone Facade, Horsetail Reed Grass
Ejemplo de fachada de casa verde minimalista grande de dos plantas con tejado plano
Ejemplo de fachada de casa verde minimalista grande de dos plantas con tejado plano
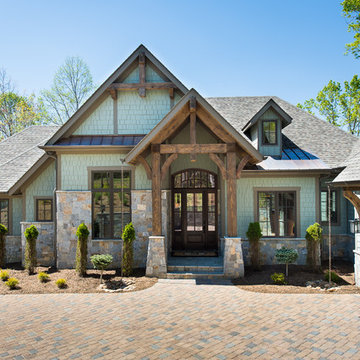
Lots of glass gives this home an abundance of natural light inside the home.
Foto de fachada verde minimalista grande de dos plantas con revestimientos combinados
Foto de fachada verde minimalista grande de dos plantas con revestimientos combinados
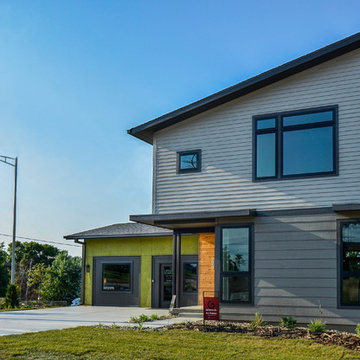
Diseño de fachada verde moderna de tamaño medio de dos plantas con revestimientos combinados y tejado de un solo tendido
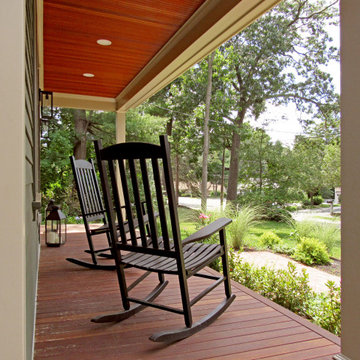
Custom design of a 4,300 SF single-family home in Reading, MA.
Web: www.tektoniksarchitects.com
Instagram: www.instagram.com/tektoniks_architects
#architect #interiors #design #build #construction #architecture #customhome #nehome #newenglandhome #designne
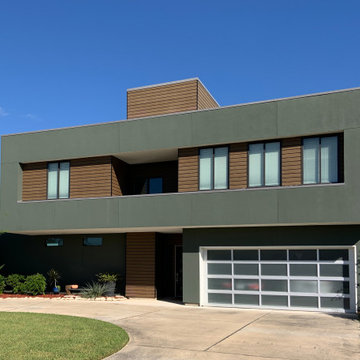
This modern 2-story, 3,059 square foot house features a generous circular driveway, 4 bedrooms, 3 baths, game room, second floor terrace, third floor mechanical room, covered patio, 2-car attached garage, 4.6kW photo voltaic array, and pool with spa.
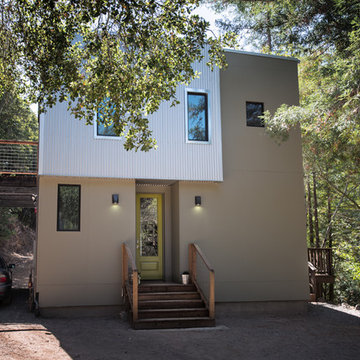
Modern minimalism meets abundant nature in this home on Mill Creek. Corrugated metal accent wall, a green door, and a deck that doubles as a carport add unique features to an already interesting design.
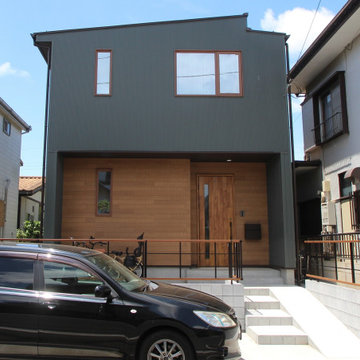
Ejemplo de fachada de casa verde y marrón moderna de dos plantas con revestimiento de metal, tejado de un solo tendido, tejado de metal y panel y listón
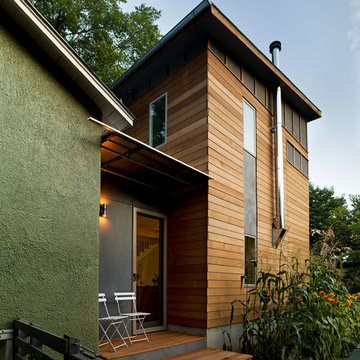
Andy Franck
Ejemplo de fachada verde moderna de dos plantas con revestimientos combinados
Ejemplo de fachada verde moderna de dos plantas con revestimientos combinados
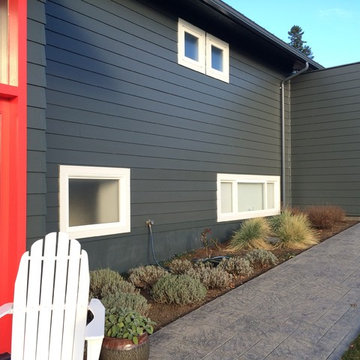
Modelo de fachada verde minimalista de tamaño medio de dos plantas con revestimiento de vinilo y tejado plano
559 ideas para fachadas verdes modernas
1
