1.296 ideas para fachadas modernas con panel y listón
Filtrar por
Presupuesto
Ordenar por:Popular hoy
1 - 20 de 1296 fotos

Welcome to our beautiful, brand-new Laurel A single module suite. The Laurel A combines flexibility and style in a compact home at just 504 sq. ft. With one bedroom, one full bathroom, and an open-concept kitchen with a breakfast bar and living room with an electric fireplace, the Laurel Suite A is both cozy and convenient. Featuring vaulted ceilings throughout and plenty of windows, it has a bright and spacious feel inside.

Working with repeat clients is always a dream! The had perfect timing right before the pandemic for their vacation home to get out city and relax in the mountains. This modern mountain home is stunning. Check out every custom detail we did throughout the home to make it a unique experience!

Imagen de fachada de casa negra y negra minimalista de tamaño medio de una planta con revestimiento de ladrillo, tejado a dos aguas, tejado de metal y panel y listón

Stunning vertical board and batten accented with a lush mixed stone watertable really makes this modern farmhouse pop! This is arguably our most complete home to date featuring the perfect balance of natural elements and crisp pops of modern clean lines.

bocce ball
Foto de fachada de casa blanca y negra moderna grande de una planta con revestimiento de estuco, tejado de un solo tendido, tejado de teja de madera y panel y listón
Foto de fachada de casa blanca y negra moderna grande de una planta con revestimiento de estuco, tejado de un solo tendido, tejado de teja de madera y panel y listón

If you’re looking for a one-of-a-kind home, Modern Transitional style might be for you. This captivating Winston Heights home pays homage to traditional residential architecture using materials such as stone, wood, and horizontal siding while maintaining a sleek, modern, minimalist appeal with its huge windows and asymmetrical design. It strikes the perfect balance between luxury modern design and cozy, family friendly living. Located in inner-city Calgary, this beautiful, spacious home boasts a stunning covered entry, two-story windows showcasing a gorgeous foyer and staircase, a third-story loft area and a detached garage.

This 1970s ranch home in South East Denver was roasting in the summer and freezing in the winter. It was also time to replace the wood composite siding throughout the home. Since Colorado Siding Repair was planning to remove and replace all the siding, we proposed that we install OSB underlayment and insulation under the new siding to improve it’s heating and cooling throughout the year.
After we addressed the insulation of their home, we installed James Hardie ColorPlus® fiber cement siding in Grey Slate with Arctic White trim. James Hardie offers ColorPlus® Board & Batten. We installed Board & Batten in the front of the home and Cedarmill HardiPlank® in the back of the home. Fiber cement siding also helps improve the insulative value of any home because of the quality of the product and how durable it is against Colorado’s harsh climate.
We also installed James Hardie beaded porch panel for the ceiling above the front porch to complete this home exterior make over. We think that this 1970s ranch home looks like a dream now with the full exterior remodel. What do you think?

Form and function meld in this smaller footprint ranch home perfect for empty nesters or young families.
Modelo de fachada de casa marrón y marrón moderna pequeña de una planta con revestimientos combinados, techo de mariposa, tejado de varios materiales y panel y listón
Modelo de fachada de casa marrón y marrón moderna pequeña de una planta con revestimientos combinados, techo de mariposa, tejado de varios materiales y panel y listón
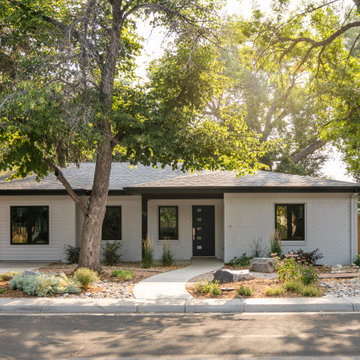
A fun full house remodel of a home originally built in 1946. We opted for a crisp, black and white exterior to flow with the modern, minimalistic vibe on the interior.
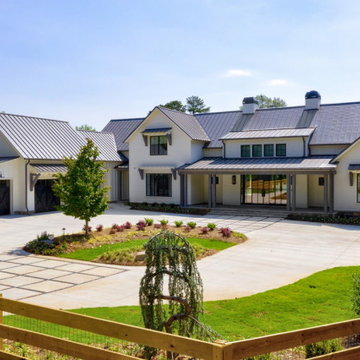
Imagen de fachada de casa blanca y negra moderna de tres plantas con revestimiento de ladrillo, tejado de metal y panel y listón

Ejemplo de fachada de casa negra moderna grande de dos plantas con revestimiento de madera, tejado plano y panel y listón
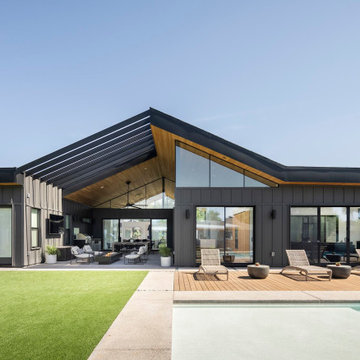
Diseño de fachada de casa gris y negra minimalista de una planta con revestimiento de madera, tejado a dos aguas, tejado de metal y panel y listón
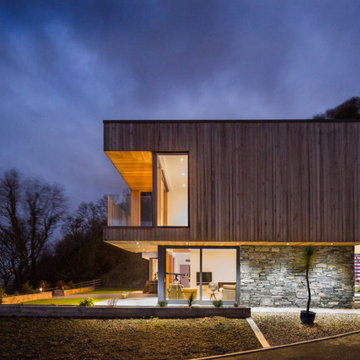
Modelo de fachada de casa moderna de tamaño medio con revestimiento de madera, tejado plano y panel y listón

Fachada Cerramiento - Se planteo una fachada semipermeable en cuya superficie predomina el hormigón, pero al cual se le añade detalles en madera y pintura en color gris oscuro. Como detalle especial se le realizan unas perforaciones circulares al cerramiento, que representan movimiento y los 9 meses de gestación humana.
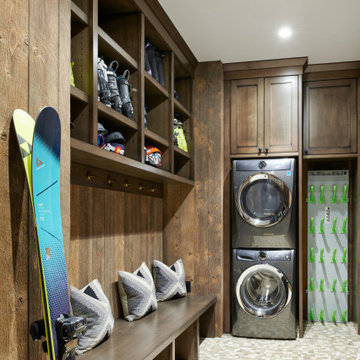
Modelo de fachada de casa marrón y gris moderna grande de tres plantas con revestimiento de madera, tejado a dos aguas, tejado de metal y panel y listón
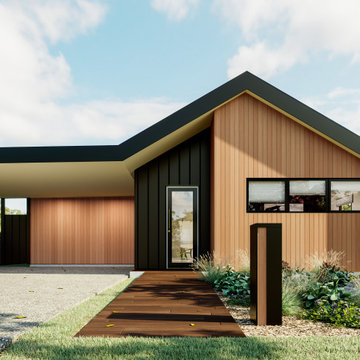
Foto de fachada de casa gris minimalista de tamaño medio de una planta con revestimiento de madera, tejado a dos aguas, tejado de metal y panel y listón
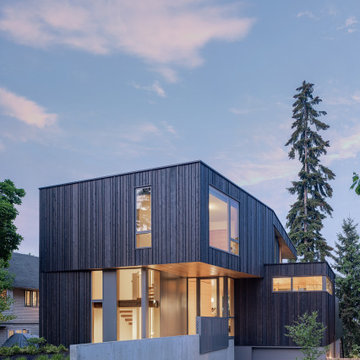
Photography: Andrew Pogue Photography
Modelo de fachada de casa marrón minimalista de tamaño medio de tres plantas con revestimiento de madera, tejado plano y panel y listón
Modelo de fachada de casa marrón minimalista de tamaño medio de tres plantas con revestimiento de madera, tejado plano y panel y listón

Diseño de fachada de casa negra y negra minimalista de tamaño medio de dos plantas con revestimientos combinados, tejado a dos aguas, tejado de teja de madera y panel y listón
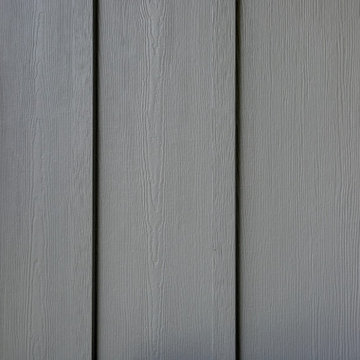
This 1970s ranch home in South East Denver was roasting in the summer and freezing in the winter. It was also time to replace the wood composite siding throughout the home. Since Colorado Siding Repair was planning to remove and replace all the siding, we proposed that we install OSB underlayment and insulation under the new siding to improve it’s heating and cooling throughout the year.
After we addressed the insulation of their home, we installed James Hardie ColorPlus® fiber cement siding in Grey Slate with Arctic White trim. James Hardie offers ColorPlus® Board & Batten. We installed Board & Batten in the front of the home and Cedarmill HardiPlank® in the back of the home. Fiber cement siding also helps improve the insulative value of any home because of the quality of the product and how durable it is against Colorado’s harsh climate.
We also installed James Hardie beaded porch panel for the ceiling above the front porch to complete this home exterior make over. We think that this 1970s ranch home looks like a dream now with the full exterior remodel. What do you think?
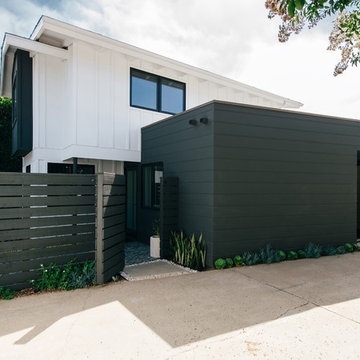
an asymmetrical modernist addition at the side houses an additional bedroom and provides new access into the home from the side yard and driveway
Ejemplo de fachada de casa blanca minimalista pequeña de dos plantas con revestimientos combinados, tejado plano, tejado de varios materiales y panel y listón
Ejemplo de fachada de casa blanca minimalista pequeña de dos plantas con revestimientos combinados, tejado plano, tejado de varios materiales y panel y listón
1.296 ideas para fachadas modernas con panel y listón
1