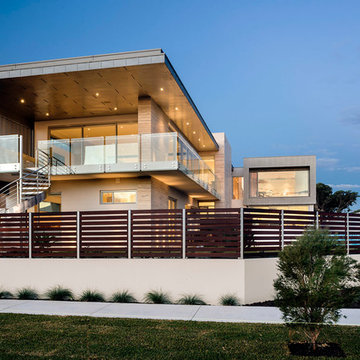5.708 ideas para fachadas beigeS modernas
Filtrar por
Presupuesto
Ordenar por:Popular hoy
1 - 20 de 5708 fotos

Twilight exterior of Modern Home by Alexander Modern Homes in Muscle Shoals Alabama, and Phil Kean Design by Birmingham Alabama based architectural and interiors photographer Tommy Daspit. See more of his work at http://tommydaspit.com

A Southern California contemporary residence designed by Atelier R Design with the Glo European Windows D1 Modern Entry door accenting the modern aesthetic.
Sterling Reed Photography
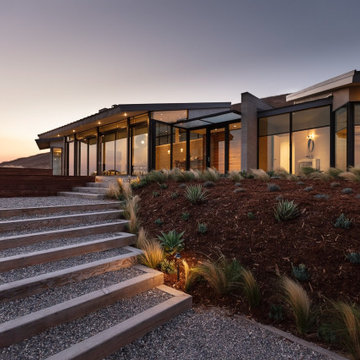
Ejemplo de fachada de casa beige moderna de tamaño medio de una planta con revestimiento de estuco, tejado de un solo tendido y tejado de metal
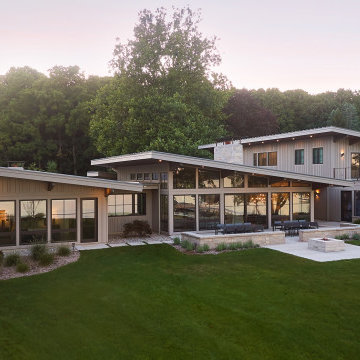
Diseño de fachada de casa beige moderna extra grande de dos plantas con revestimiento de aglomerado de cemento y tejado de metal
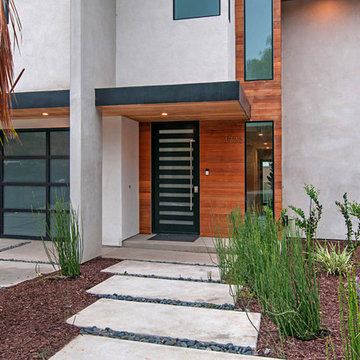
Modelo de fachada de casa beige minimalista grande de dos plantas con revestimiento de estuco y tejado plano
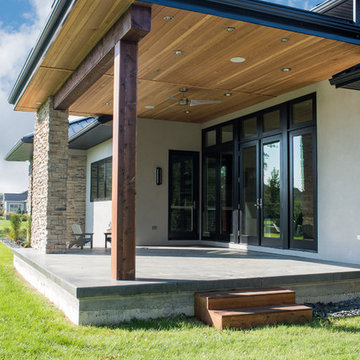
Imagen de fachada de casa beige minimalista de tamaño medio de dos plantas con revestimiento de estuco, tejado a cuatro aguas y tejado de metal
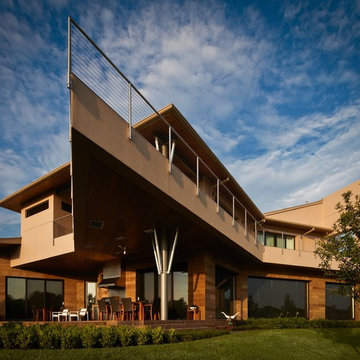
Builder: Sims Luxury Builders
Ejemplo de fachada de casa beige minimalista extra grande de tres plantas con revestimientos combinados, tejado a cuatro aguas y tejado de metal
Ejemplo de fachada de casa beige minimalista extra grande de tres plantas con revestimientos combinados, tejado a cuatro aguas y tejado de metal
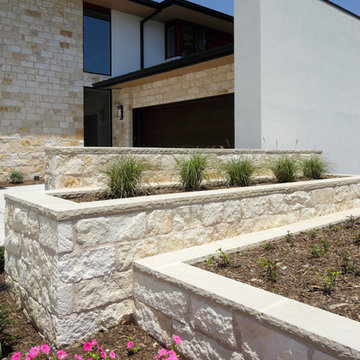
Ejemplo de fachada beige moderna grande de dos plantas con revestimiento de piedra y tejado plano
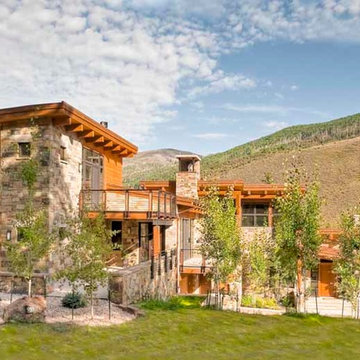
Ric Stovall
Foto de fachada de casa beige minimalista extra grande de tres plantas con revestimiento de piedra, tejado plano y tejado de metal
Foto de fachada de casa beige minimalista extra grande de tres plantas con revestimiento de piedra, tejado plano y tejado de metal

Client’s brief
A modern replacement dwelling designed to blend seamlessly with its natural surroundings while prioritizing high-quality design and sustainability. It is crafted to preserve the site's openness through clever landscape integration, minimizing its environmental impact.
The dwelling provides five bedrooms, five bathrooms, an open-plan living arrangement, two studies, reception/family areas, utility, storage, and an integral double garage. Furthermore, the dwelling also includes a guest house with two bedrooms and one bathroom, as well as a pool house/leisure facility.
Programme
The original 72-week programme was extended due to COVID and lockdown. Following lockdown, there were issues with supplies and extra works were requested by the clients (tennis court, new landscape, etc.). It took around two years to complete with extra time allocated for the landscaping.
Materials
The construction of the building is based on a combination of traditional and modern techniques.
Structure: reinforced concrete + steel frame
External walls: concrete block cavity walls clad in natural stone (bonded). First floor has areas of natural stone ventilated facade.
Glazing: double glazing with solar protection coating and aluminium frames.
Roof and terraces: ceramic finish RAF system
Flooring: timber floor for Sky Lounge and Lower Ground Floor. Natural stone for Upper Ground Floor and ceramic tiles for bathrooms.
Landscape and access: granite setts and granite stepping stones.
Budget constraints
The original project had to be adjusted which implied some value engineering and redesign of some areas including removing the pond, heated pool, AC throughout.
How the project contributes to its environment
Due to the sensitive location within the Metropolitan Green Belt, we carefully considered the scale and massing to achieve less impact than that of the existing. Our strategy was to develop a proposal which integrates within the setting.
The dwelling is built into the landscape, so the lower ground floor level is a partial basement opening towards the rear, capturing downhill views over the site. The first-floor element is offset from the external envelope, reducing its appearance. The dwelling adopts a modern flat roof design lowering the roof finish level and reducing its impact.
The proposed material palette consists of marble and limestone; natural material providing longevity. Marble stone finishes the lower ground floor levels, meeting the landscape. The upper ground floor has a smooth limestone finish, with contemporary architectural detailing. The mirror glazed box on top of the building containing the Sky Lounge appears as a lighter architectural form, sitting on top of the heavier, grounded form below and nearly disappearing reflecting the surrounding trees and sky.
The project aims to minimize waste disposal by treating foul water through a treatment plant and discharging surface water back to the ground. It incorporates a highly efficient Ground Source Heat Pump system that is environmentally friendly, and the house utilizes MVHR to significantly reduce heat loss. The project features high-spec insulation throughout to minimize heat loss.
Experience of occupants
The clients are proud of the house, the fantastic design (a landmark in the area) and the everyday use of the building.

This charming ranch on the north fork of Long Island received a long overdo update. All the windows were replaced with more modern looking black framed Andersen casement windows. The front entry door and garage door compliment each other with the a column of horizontal windows. The Maibec siding really makes this house stand out while complimenting the natural surrounding. Finished with black gutters and leaders that compliment that offer function without taking away from the clean look of the new makeover. The front entry was given a streamlined entry with Timbertech decking and Viewrail railing. The rear deck, also Timbertech and Viewrail, include black lattice that finishes the rear deck with out detracting from the clean lines of this deck that spans the back of the house. The Viewrail provides the safety barrier needed without interfering with the amazing view of the water.

Yard was just plain basic front yard with rock. Keeping the same rock to reduce the cost, I added some artificial turf and pulled the rock back then re distributed it throughout the rest of the yard where it was thin. I added some trees plants and irrigation. Last I added some concrete paver walk way in the form of steppers.

Steve Hall @ Hall + Merrick
Modelo de fachada de casa beige moderna de dos plantas con revestimiento de piedra y tejado plano
Modelo de fachada de casa beige moderna de dos plantas con revestimiento de piedra y tejado plano
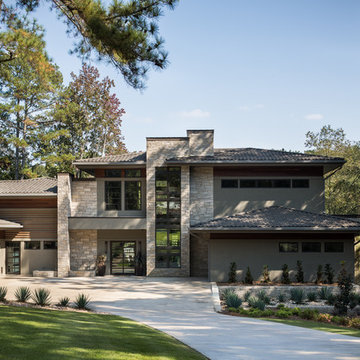
Front exterior of Modern Home by Alexander Modern Homes in Muscle Shoals Alabama, and Phil Kean Design by Birmingham Alabama based architectural and interiors photographer Tommy Daspit. See more of his work at http://tommydaspit.com
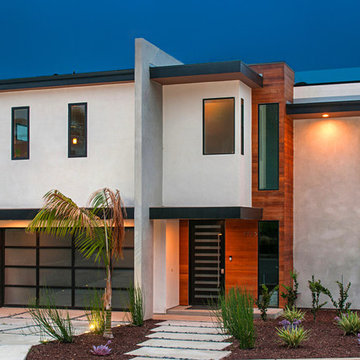
Ejemplo de fachada de casa beige minimalista grande de dos plantas con revestimiento de estuco y tejado plano
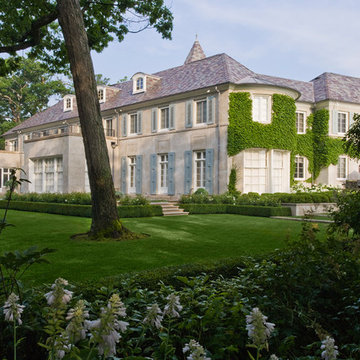
Credit: Linda Oyama Bryan
Diseño de fachada de casa beige moderna grande de dos plantas con revestimiento de hormigón, tejado a dos aguas y tejado de teja de barro
Diseño de fachada de casa beige moderna grande de dos plantas con revestimiento de hormigón, tejado a dos aguas y tejado de teja de barro

Kelly Ann Photos
Ejemplo de fachada de casa beige moderna de tamaño medio de una planta con revestimiento de piedra, tejado a cuatro aguas y tejado de varios materiales
Ejemplo de fachada de casa beige moderna de tamaño medio de una planta con revestimiento de piedra, tejado a cuatro aguas y tejado de varios materiales
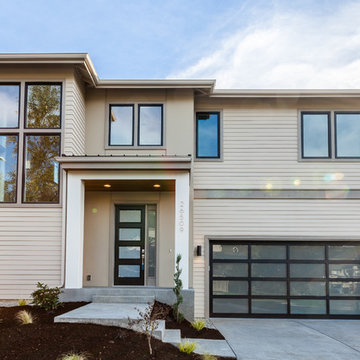
Ejemplo de fachada beige moderna grande de dos plantas con revestimiento de vinilo y tejado plano
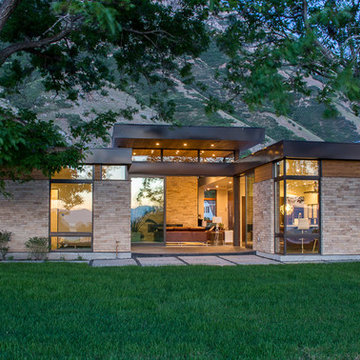
Imagen de fachada beige minimalista de tamaño medio de una planta con revestimiento de piedra
5.708 ideas para fachadas beigeS modernas
1
