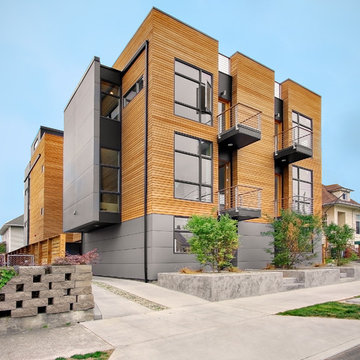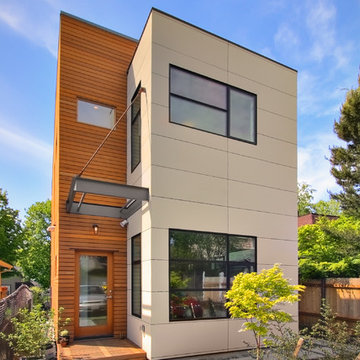1.059 ideas para fachadas de pisos modernas
Filtrar por
Presupuesto
Ordenar por:Popular hoy
1 - 20 de 1059 fotos
Artículo 1 de 3

Foto de fachada de piso beige minimalista de tamaño medio con revestimiento de hormigón y tejado plano

Modelo de fachada de piso beige y gris minimalista grande con revestimiento de madera, tejado de un solo tendido, tejado de metal y panel y listón
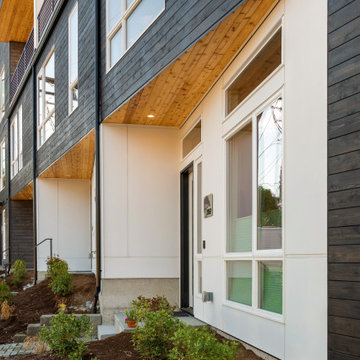
State of the art, James Hardie panel siding with sensitive design options and traditional cedar soffits create a warm and inviting entry area.
Foto de fachada de piso moderna de tamaño medio de tres plantas con revestimiento de madera
Foto de fachada de piso moderna de tamaño medio de tres plantas con revestimiento de madera

Location: Barbierstraße 2, München, Deutschland
Design by Riedel-Immobilien
Imagen de fachada de piso beige minimalista de tamaño medio de dos plantas con revestimiento de estuco, tejado a la holandesa y tejado de varios materiales
Imagen de fachada de piso beige minimalista de tamaño medio de dos plantas con revestimiento de estuco, tejado a la holandesa y tejado de varios materiales

Dennis Radermacher
Ejemplo de fachada de piso negra moderna pequeña de dos plantas con revestimiento de metal, tejado a dos aguas y tejado de metal
Ejemplo de fachada de piso negra moderna pequeña de dos plantas con revestimiento de metal, tejado a dos aguas y tejado de metal

Beirut 2012
Die großen, bislang ungenutzten Flachdächer mitten in den Städten zu erschließen, ist der
Grundgedanke, auf dem die Idee des
Loftcube basiert. Der Berliner Designer Werner Aisslinger will mit leichten, mobilen
Wohneinheiten diesen neuen, sonnigen
Lebensraum im großen Stil eröffnen und
vermarkten. Nach zweijährigen Vorarbeiten
präsentierten die Planer im Jahr 2003 den
Prototypen ihrer modularen Wohneinheiten
auf dem Flachdach des Universal Music
Gebäudes in Berlin.
Der Loftcube besteht aus einem Tragwerk mit aufgesteckten Fassadenelementen und einem variablen inneren Ausbausystem. Schneller als ein ein Fertighaus ist er innerhalb von 2-3 Tagen inklusive Innenausbau komplett aufgestellt. Zudem lässt sich der Loftcube in der gleichen Zeit auch wieder abbauen und an einen anderen Ort transportieren. Der Loftcube bietet bei Innenabmessungen von 6,25 x 6,25 m etwa 39 m2 Wohnfläche. Die nächst größere Einheit bietet bei rechteckigem Grundriss eine Raumgröße von 55 m2. Ausgehend von diesen Grundmodulen können - durch Brücken miteinander verbundener Einzelelemente - ganze Wohnlandschaften errichtet werden. Je nach Anforderung kann so die Wohnfläche im Laufe der Zeit den Bedürfnissen der Nutzer immer wieder angepasst werden. Die gewünschte Mobilität gewährleistet die auf
Containermaße begrenzte Größe aller
Bauteile. design: studio aisslinger Foto: Aisslinger

© Paul Bardagjy Photography
Diseño de fachada de piso marrón moderna de tamaño medio de dos plantas con revestimiento de hormigón y tejado plano
Diseño de fachada de piso marrón moderna de tamaño medio de dos plantas con revestimiento de hormigón y tejado plano
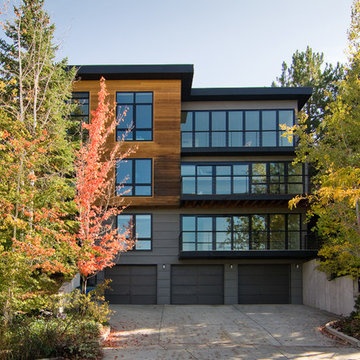
Photo: Lucy Call © 2013 Houzz
Design: Imbue Design and Sausage Space
Diseño de fachada de piso minimalista con revestimiento de madera
Diseño de fachada de piso minimalista con revestimiento de madera

Multifamily Exterior Design, Apartment Exterior with White Brick and Black Metal Mansard Roofs and black metal railings, Pool Deck Amenity Space, Modern Apartment Design, ROI ByDesign
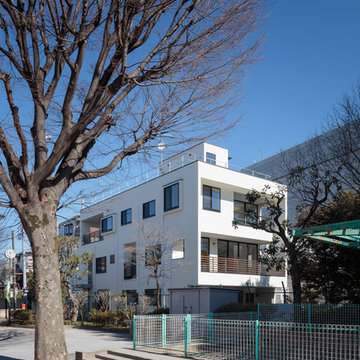
photo by 大沢誠一
Foto de fachada de piso blanca minimalista de tres plantas con tejado plano
Foto de fachada de piso blanca minimalista de tres plantas con tejado plano

Ejecución de hoja exterior en cerramiento de fachada, de ladrillo cerámico cara vista perforado, color rojo, con junta de 1 cm de espesor, recibida con mortero de cemento blanco hidrófugo. Incluso parte proporcional de replanteo, nivelación y aplomado, mermas y roturas, enjarjes, elementos metálicos de conexión de las hojas y de soporte de la hoja exterior y anclaje al forjado u hoja interior, formación de dinteles, jambas y mochetas,
ejecución de encuentros y puntos singulares y limpieza final de la fábrica ejecutada.
Cobertura de tejas cerámicas mixta, color rojo, recibidas con mortero de cemento, directamente sobre la superficie regularizada, en cubierta inclinada.
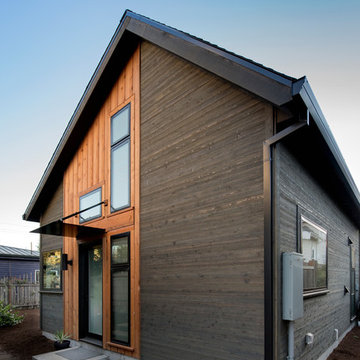
dual slope roof, mixed siding, metal awning
Ejemplo de fachada de piso gris minimalista con revestimiento de madera, tejado a dos aguas y tejado de teja de madera
Ejemplo de fachada de piso gris minimalista con revestimiento de madera, tejado a dos aguas y tejado de teja de madera

Foto de fachada de piso roja minimalista extra grande con revestimiento de ladrillo y tejado plano

Tadeo 4909 is a building that takes place in a high-growth zone of the city, seeking out to offer an urban, expressive and custom housing. It consists of 8 two-level lofts, each of which is distinct to the others.
The area where the building is set is highly chaotic in terms of architectural typologies, textures and colors, so it was therefore chosen to generate a building that would constitute itself as the order within the neighborhood’s chaos. For the facade, three types of screens were used: white, satin and light. This achieved a dynamic design that simultaneously allows the most passage of natural light to the various environments while providing the necessary privacy as required by each of the spaces.
Additionally, it was determined to use apparent materials such as concrete and brick, which given their rugged texture contrast with the clearness of the building’s crystal outer structure.
Another guiding idea of the project is to provide proactive and ludic spaces of habitation. The spaces’ distribution is variable. The communal areas and one room are located on the main floor, whereas the main room / studio are located in another level – depending on its location within the building this second level may be either upper or lower.
In order to achieve a total customization, the closets and the kitchens were exclusively designed. Additionally, tubing and handles in bathrooms as well as the kitchen’s range hoods and lights were designed with utmost attention to detail.
Tadeo 4909 is an innovative building that seeks to step out of conventional paradigms, creating spaces that combine industrial aesthetics within an inviting environment.

The spaces within maximize light penetration from the East and West facades through the use of skylights on a stepped floor plate and windows that project beyond the building of the envelope.
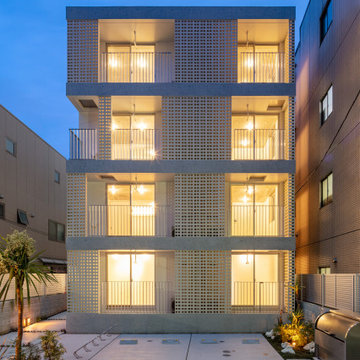
Diseño de fachada de piso beige moderna de tamaño medio con revestimiento de hormigón y tejado plano

亡き父から受け継いだ、鶴見駅から徒歩10分程度の敷地に建つ12世帯の賃貸マンション。私道の行き止まりで敷地形状も不整形だったが、その条件を逆手に取り、静かな環境と落ち着いたデザインでワンランク上の賃料が取れるマンションを目指した。将来の賃貸需要の変化に対応できるよう、戸境壁の一部をブロック造として間取り変更がしやすい設計になっている。小さなワンルームで目先の利回りを求めるのではなく、10年、20年先を考えた賃貸マンションである。
1.059 ideas para fachadas de pisos modernas
1

