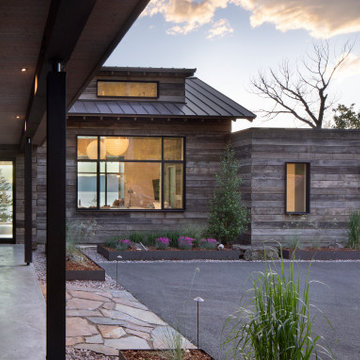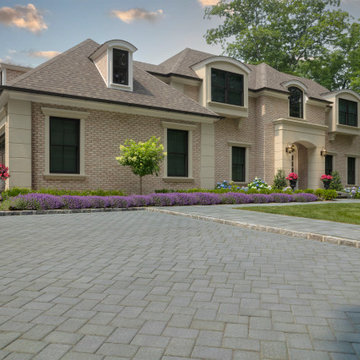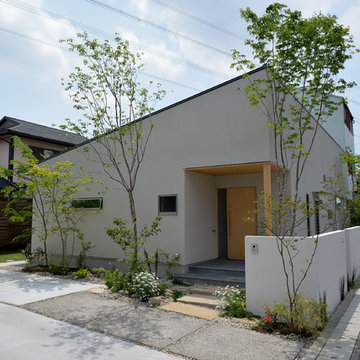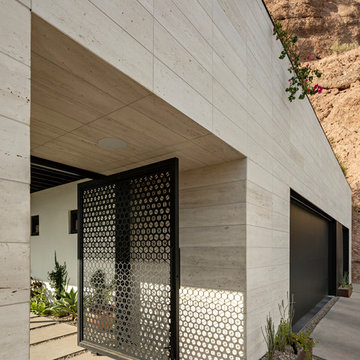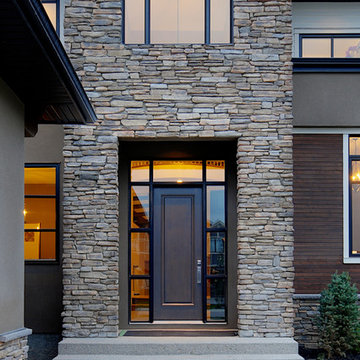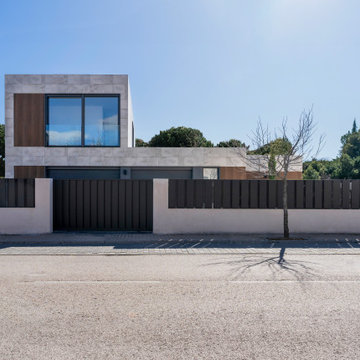8.224 ideas para fachadas modernas

Diseño de fachada de casa blanca moderna grande de una planta con revestimiento de estuco, tejado de metal y tejado plano

Foto de fachada de casa blanca y negra moderna de tamaño medio de una planta con revestimiento de madera, tejado de un solo tendido, tejado de metal y panel y listón
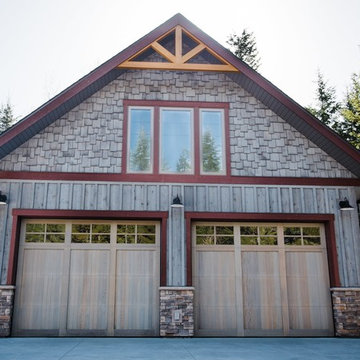
Diane and Blaine wanted a recreational property in the mountains where they could enjoy their time together, and also share a getaway with ample space for their three adult children.
They decided that in addition to having their own space, children and guests could also enjoy a carriage house and “the bunkhouse” while still cherishing time together. The property lies under the amazing mountains of Golden, BC.

This house is a simple elegant structure - more permanent camping than significant imposition. The external deck with inverted hip roof extends the interior living spaces.
Photo; Guy Allenby
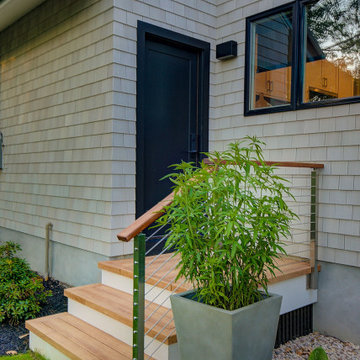
This charming ranch on the north fork of Long Island received a long overdo update. All the windows were replaced with more modern looking black framed Andersen casement windows. The front entry door and garage door compliment each other with the a column of horizontal windows. The Maibec siding really makes this house stand out while complimenting the natural surrounding. Finished with black gutters and leaders that compliment that offer function without taking away from the clean look of the new makeover. The front entry was given a streamlined entry with Timbertech decking and Viewrail railing. The rear deck, also Timbertech and Viewrail, include black lattice that finishes the rear deck with out detracting from the clean lines of this deck that spans the back of the house. The Viewrail provides the safety barrier needed without interfering with the amazing view of the water.
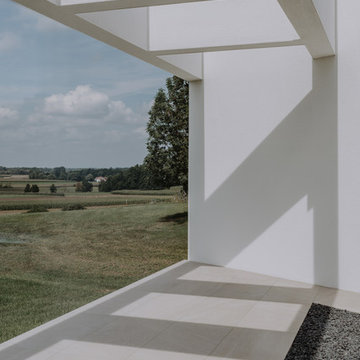
Ejemplo de fachada de casa blanca moderna grande de dos plantas con revestimiento de estuco, tejado de un solo tendido y tejado de metal
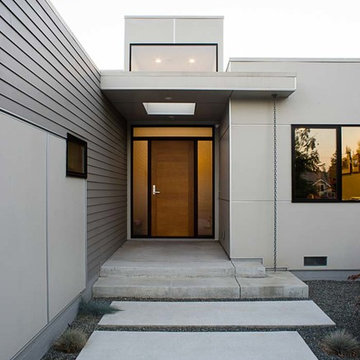
Imagen de fachada de casa gris minimalista de tamaño medio de una planta con revestimientos combinados y tejado plano

Imagen de fachada de casa gris minimalista de tamaño medio de dos plantas con revestimiento de hormigón, tejado plano y tejado de metal

Photography by Lucas Henning.
Diseño de fachada de casa gris minimalista pequeña de una planta con revestimiento de piedra, tejado de un solo tendido y tejado de metal
Diseño de fachada de casa gris minimalista pequeña de una planta con revestimiento de piedra, tejado de un solo tendido y tejado de metal
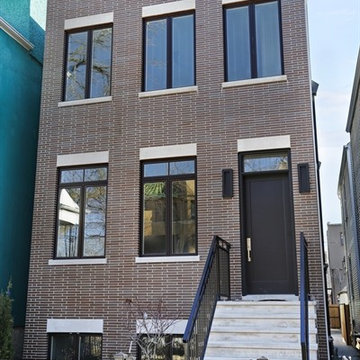
Foto de fachada marrón minimalista grande de tres plantas con revestimiento de ladrillo y tejado plano
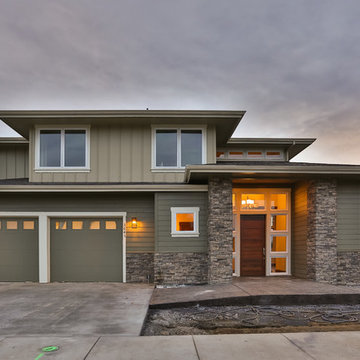
Ejemplo de fachada verde minimalista extra grande de tres plantas con revestimientos combinados y tejado plano
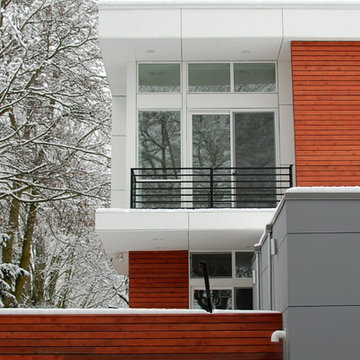
Miguel Edwards Photography
Diseño de fachada roja moderna pequeña de dos plantas con revestimiento de madera y tejado plano
Diseño de fachada roja moderna pequeña de dos plantas con revestimiento de madera y tejado plano
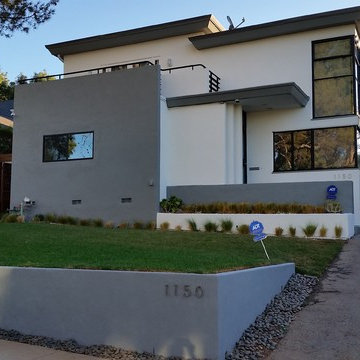
Power washed entire building to clean all surfaces of loose dirt, dust, grime and contaminants
Sanded to remove all loose paint
Removed loose window putty and glazed windows with new material
Trenched the entire perimeter to protect from water penetrating the building.
Sprayed chemical solution to kill mold, mildew and prevent musty odors.
Opened up stucco cracks, refilled and blended the texture to match existing stucco.
Caulked around windows and where the stucco meets the under-hang.
Covered project area with paper, plastic and canvas drops to catch paint drips,sprays and splatters
Applied primer to repaired areas which insured uniform appearance and adhesion to the finish top coat.
Sanded window sills and frames with multiple grits of sand paper to eliminate old paint and achieve a smooth paint ready surface.
Applied (2) finish coats on stucco,windows,doors,trim, gutters, railing and fascia

Louisa, San Clemente Coastal Modern Architecture
The brief for this modern coastal home was to create a place where the clients and their children and their families could gather to enjoy all the beauty of living in Southern California. Maximizing the lot was key to unlocking the potential of this property so the decision was made to excavate the entire property to allow natural light and ventilation to circulate through the lower level of the home.
A courtyard with a green wall and olive tree act as the lung for the building as the coastal breeze brings fresh air in and circulates out the old through the courtyard.
The concept for the home was to be living on a deck, so the large expanse of glass doors fold away to allow a seamless connection between the indoor and outdoors and feeling of being out on the deck is felt on the interior. A huge cantilevered beam in the roof allows for corner to completely disappear as the home looks to a beautiful ocean view and Dana Point harbor in the distance. All of the spaces throughout the home have a connection to the outdoors and this creates a light, bright and healthy environment.
Passive design principles were employed to ensure the building is as energy efficient as possible. Solar panels keep the building off the grid and and deep overhangs help in reducing the solar heat gains of the building. Ultimately this home has become a place that the families can all enjoy together as the grand kids create those memories of spending time at the beach.
Images and Video by Aandid Media.
8.224 ideas para fachadas modernas
1
