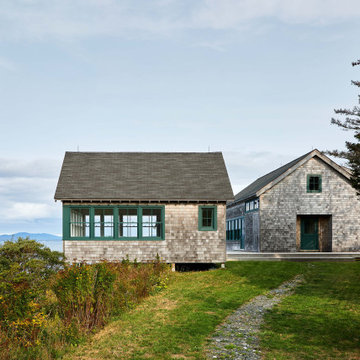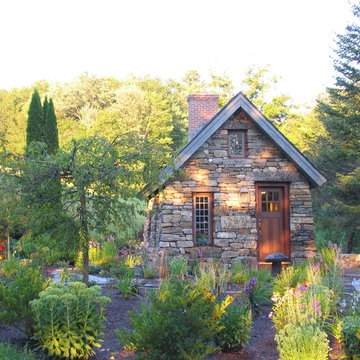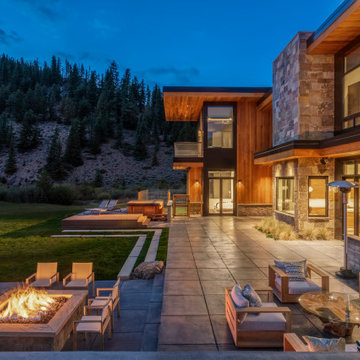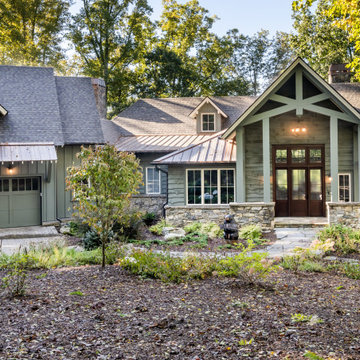55.697 ideas para fachadas rústicas
Filtrar por
Presupuesto
Ordenar por:Popular hoy
1 - 20 de 55.697 fotos
Artículo 1 de 2

A luxury residence in Vail, Colorado featuring wire-brushed Bavarian Oak wide-plank wood floors in a custom finish and reclaimed sunburnt siding on the ceiling.
Arrigoni Woods specializes in wide-plank wood flooring, both recycled and engineered. Our wood comes from old-growth Western European forests that are sustainably managed. Arrigoni's uniquely engineered wood (which has the look and feel of solid wood) features a trio of layered engineered planks, with a middle layer of transversely laid vertical grain spruce, providing a solid core.
This gorgeous mountain modern home was completed in the Fall of 2014. Using only the finest of materials and finishes, this home is the ultimate dream home.
Photographer: Kimberly Gavin
Encuentra al profesional adecuado para tu proyecto

Diseño de fachada de casa marrón rústica con revestimiento de madera, tejado a dos aguas y tejado de teja de madera

Ejemplo de fachada de casa rústica con revestimiento de madera y tejado de un solo tendido
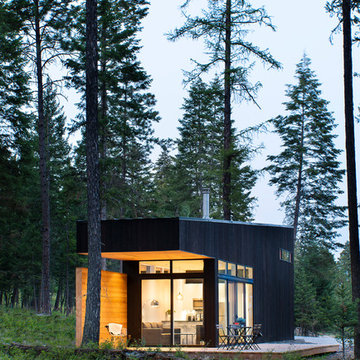
Imagen de fachada negra rural de una planta con tejado plano y microcasa

Foto de fachada de casa marrón rural de dos plantas con revestimientos combinados y tejado de un solo tendido
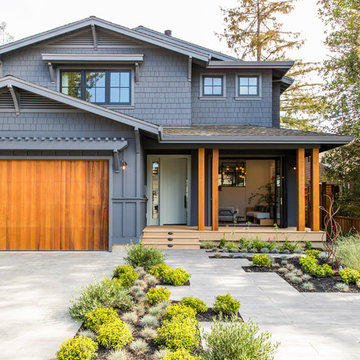
Diseño de fachada de casa gris rústica de dos plantas con tejado a dos aguas y tejado de teja de madera
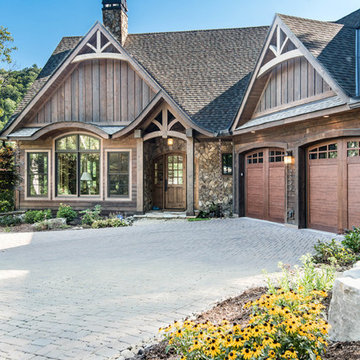
Ejemplo de fachada de casa marrón rústica grande de dos plantas con revestimientos combinados, tejado a dos aguas y tejado de teja de madera
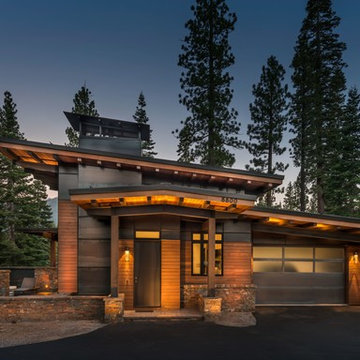
Foto de fachada de casa marrón rural de tamaño medio de dos plantas con revestimientos combinados, tejado de un solo tendido y tejado de metal

The design of this home was driven by the owners’ desire for a three-bedroom waterfront home that showcased the spectacular views and park-like setting. As nature lovers, they wanted their home to be organic, minimize any environmental impact on the sensitive site and embrace nature.
This unique home is sited on a high ridge with a 45° slope to the water on the right and a deep ravine on the left. The five-acre site is completely wooded and tree preservation was a major emphasis. Very few trees were removed and special care was taken to protect the trees and environment throughout the project. To further minimize disturbance, grades were not changed and the home was designed to take full advantage of the site’s natural topography. Oak from the home site was re-purposed for the mantle, powder room counter and select furniture.
The visually powerful twin pavilions were born from the need for level ground and parking on an otherwise challenging site. Fill dirt excavated from the main home provided the foundation. All structures are anchored with a natural stone base and exterior materials include timber framing, fir ceilings, shingle siding, a partial metal roof and corten steel walls. Stone, wood, metal and glass transition the exterior to the interior and large wood windows flood the home with light and showcase the setting. Interior finishes include reclaimed heart pine floors, Douglas fir trim, dry-stacked stone, rustic cherry cabinets and soapstone counters.
Exterior spaces include a timber-framed porch, stone patio with fire pit and commanding views of the Occoquan reservoir. A second porch overlooks the ravine and a breezeway connects the garage to the home.
Numerous energy-saving features have been incorporated, including LED lighting, on-demand gas water heating and special insulation. Smart technology helps manage and control the entire house.
Greg Hadley Photography
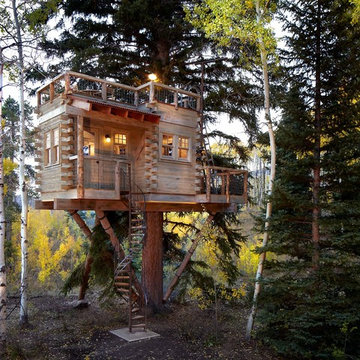
This family treehouse can be used year round for a variety of activities. The upper deck, with stunning views, is perfect for summer picnics, while the side deck is more suited for a quiet spot to read or relax. The interior has a couch for napping, a desk for writing and working, a kitchenette and small dining area. The initial inspiration for the room was a cozy spot for hosting lunch and dinner parties... in a unique & rustic setting.
Photo by David Patterson Photography
www.davidpattersonphotography.com
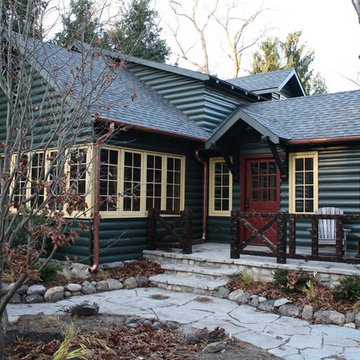
This original 1930's Michiana Log home was updated for year round use with an addition that included an Entry, connecting to a new two-car garage, Master Suite, Dining Room, Office, Bunk Room, and Screen Porch. Careful design consideration was given to maintaining the original cabin aesthetic, including the exterior materials and the intimacy of the interior spaces. Privacy and the creation of outdoor spaces was also a priority.
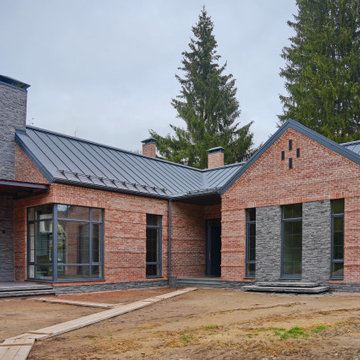
Modelo de fachada de casa negra rural de tamaño medio de una planta con revestimiento de ladrillo, tejado a dos aguas y tejado de metal

The front view of the cabin hints at the small footprint while a view of the back exposes the expansiveness that is offered across all four stories.
This small 934sf lives large offering over 1700sf of interior living space and additional 500sf of covered decking.
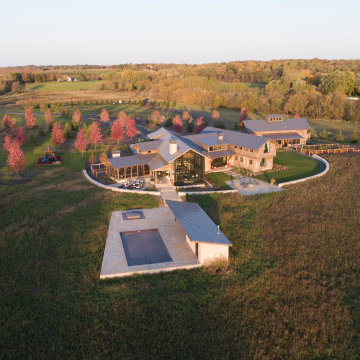
Nestled on 90 acres of peaceful prairie land, this modern rustic home blends indoor and outdoor spaces with natural stone materials and long, beautiful views. Featuring ORIJIN STONE's Westley™ Limestone veneer on both the interior and exterior, as well as our Tupelo™ Limestone interior tile, pool and patio paving.
Architecture: Rehkamp Larson Architects Inc
Builder: Hagstrom Builders
Landscape Architecture: Savanna Designs, Inc
Landscape Install: Landscape Renovations MN
Masonry: Merlin Goble Masonry Inc
Interior Tile Installation: Diamond Edge Tile
Interior Design: Martin Patrick 3
Photography: Scott Amundson Photography
55.697 ideas para fachadas rústicas
1

