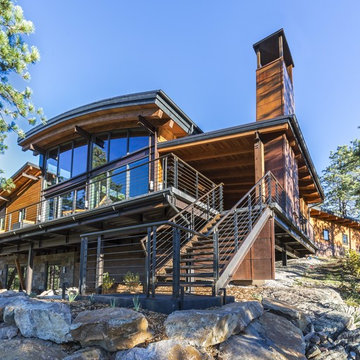19 ideas para fachadas rústicas con escaleras
Filtrar por
Presupuesto
Ordenar por:Popular hoy
1 - 19 de 19 fotos
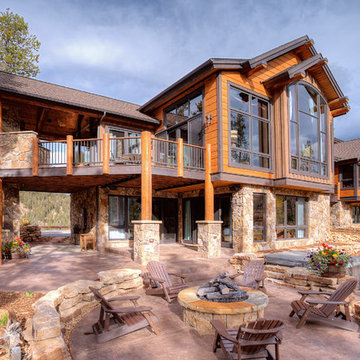
Pinnacle Mountain Homes
Imagen de fachada rústica con revestimiento de piedra y escaleras
Imagen de fachada rústica con revestimiento de piedra y escaleras

Imagen de fachada de casa marrón rústica grande de dos plantas con revestimiento de vidrio, tejado de un solo tendido, tejado de metal y escaleras
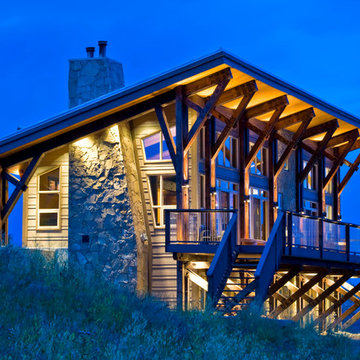
This one of a kind contemporary fishing lodge draws together the tough environment and indigenous materials to create a: “wow, so cool” development – so says our client. He’d originally suggested an A frame structure but we confirmed the site on a steep bluff overlooking the Crowsnest River suited a strong horizontal line to suit the building’s proposed rugged perch. We designed the Lodge with simple lines and a mono roof pitch. We incorporated natural and local materials including indigenous Sandstone pulled from site and reclaimed timbers from a WWII hanger for post and beams and as finish flooring. The building includes geothermal, and a highly-effective smokeless wood burning fireplace. The three bedrooms have lots of windows to maximize the views and natural light.
http://www.lipsettphotographygroup.com/
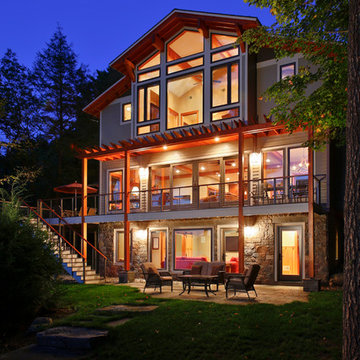
Three levels of glass take advantage of the lakefront location.
Scott Bergman Photography
Imagen de fachada rústica grande de tres plantas con revestimientos combinados, tejado a dos aguas y escaleras
Imagen de fachada rústica grande de tres plantas con revestimientos combinados, tejado a dos aguas y escaleras
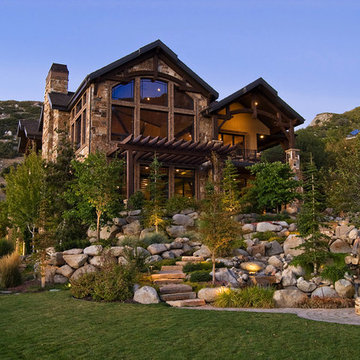
Spanning the mountainside of Seven Springs, framed by nature’s beauty, sets a timeless mountain dwelling, where location is everything. Facing due east, the lot offers breathtaking valley and surrounding mountain views. From room to room, the design exploits the beautiful vistas. One’s eyes are immediately drawn from the 30’ wide entry across a freestanding spiral staircase, through 27’ tall windows where the outdoors once again meets. The great room, dinning room, and kitchen with 27’ vaulted ceilings comprise a third of the home’s square footage on the main level.
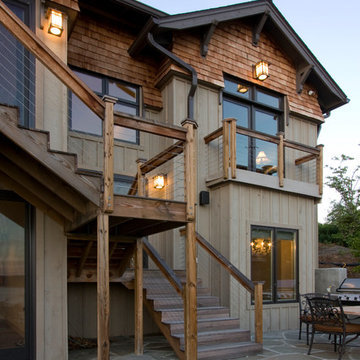
Nice intermix of textures displayed here!
Photos by Jay Weiland
Foto de fachada rural de tamaño medio de dos plantas con revestimiento de madera y escaleras
Foto de fachada rural de tamaño medio de dos plantas con revestimiento de madera y escaleras
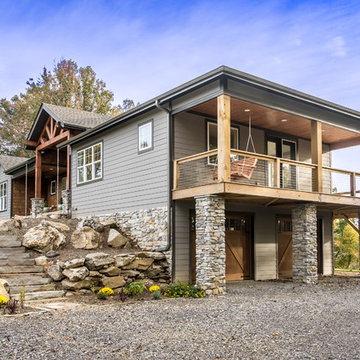
This client couple, from out of town, searched far and wide for views like these. The 10-acre parcel features a long driveway through the woods, up to a relatively flat building site. Large windows out the front and back take in the layers of mountain ranges. The wood-beamed high ceilings and the wood-carved master bathroom barn add to the decor. Wide open floorplan is well-suited to the gatherings and parties they often host.
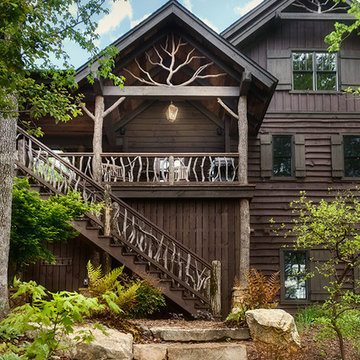
Diseño de fachada de casa marrón rural de tamaño medio de dos plantas con revestimiento de madera, tejado a dos aguas, tejado de teja de madera y escaleras
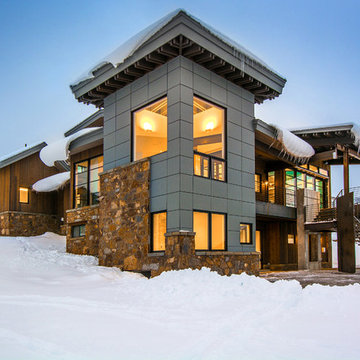
Vertical Siding- Product: ranchwood™. Color: Custom. Texture: Wire Brush. Profile: Shiplap
Horizontal Siding- Product: ranchwood™. Color: Custom. Texture: Wire Brush. Profile: Shiplap
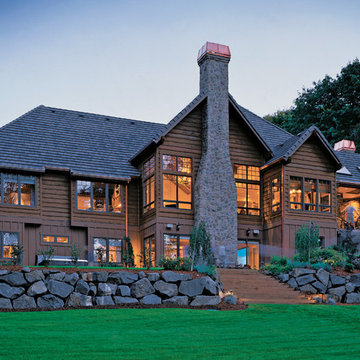
Featured in the Portland Street of Dreams, Plan 1411- The Tassler is an amazingly detailed western mountain ranch home. Photos by Bob Greenspan.
Foto de fachada rústica con revestimiento de madera y escaleras
Foto de fachada rústica con revestimiento de madera y escaleras
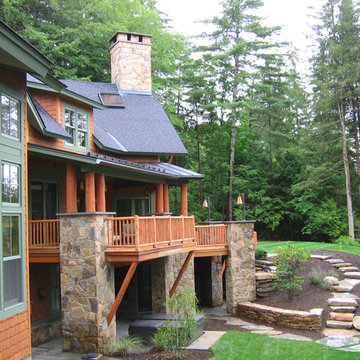
Diseño de fachada rústica con revestimiento de madera y escaleras
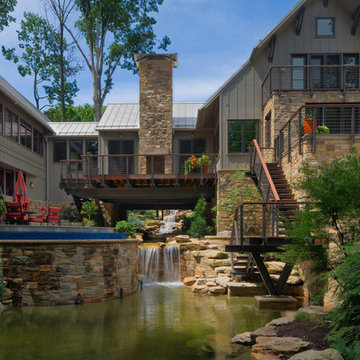
Architect: Peninsula Architects, Peninsula OH
Location: Akron, OH
Photographer: Scott Pease
Foto de fachada gris rural con escaleras
Foto de fachada gris rural con escaleras
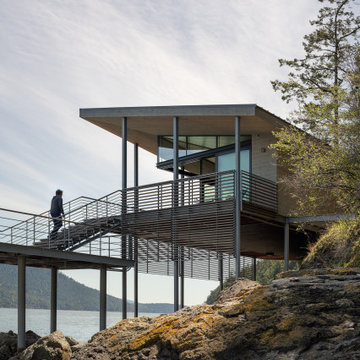
Photography: Andrew Pogue
Ejemplo de fachada rural pequeña de una planta con revestimiento de madera, tejado de metal y escaleras
Ejemplo de fachada rural pequeña de una planta con revestimiento de madera, tejado de metal y escaleras
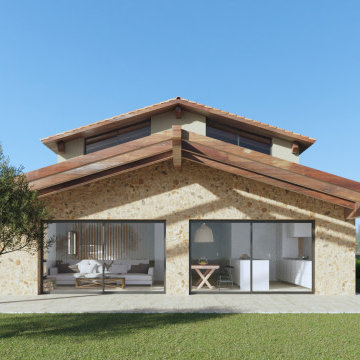
Diseño de fachada de casa rústica de tamaño medio de dos plantas con revestimiento de piedra, tejado a dos aguas, tejado de teja de barro y escaleras
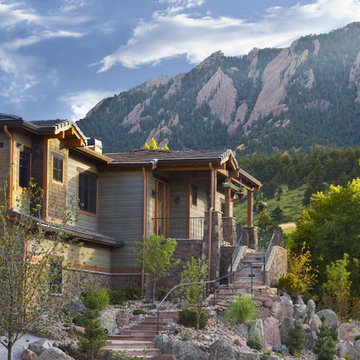
Exterior.
© 2010 Brian Smeets Photography.
Diseño de fachada rural de dos plantas con escaleras
Diseño de fachada rural de dos plantas con escaleras
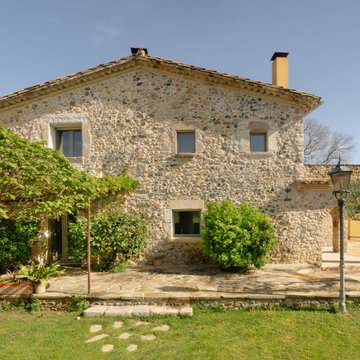
Ejemplo de fachada de casa beige y blanca rural grande de dos plantas con revestimiento de piedra, tejado a dos aguas, tejado de teja de barro y escaleras
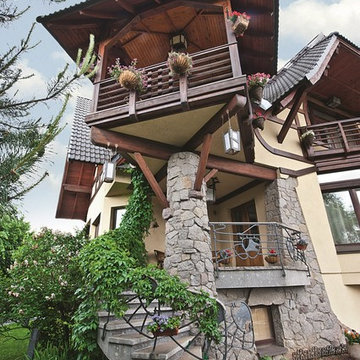
Ejemplo de fachada rural de tres plantas con tejado a la holandesa y escaleras
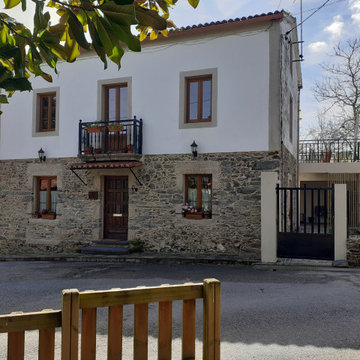
Ejemplo de fachada de casa blanca y marrón rústica de tres plantas con revestimiento de piedra, tejado a dos aguas, tejado de teja de barro y escaleras
19 ideas para fachadas rústicas con escaleras
1
