140 ideas para fachadas amarillas rústicas
Filtrar por
Presupuesto
Ordenar por:Popular hoy
1 - 20 de 140 fotos
Artículo 1 de 3
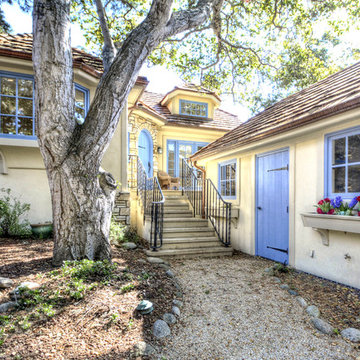
Diseño de fachada de casa amarilla rústica de dos plantas con tejado de teja de madera

Фасад уютного дома-беседки с камином и внутренней и внешней печью и встроенной поленицей. Зона отдыха с гамаками и плетенной мебелью под навесом.
Архитекторы:
Дмитрий Глушков
Фёдор Селенин
фото:
Андрей Лысиков
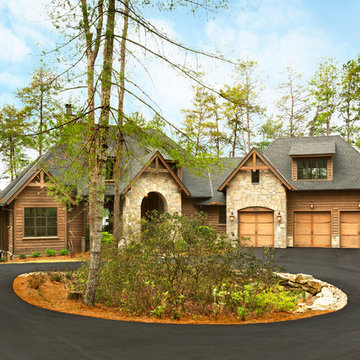
Rachael Boling
Imagen de fachada amarilla rústica de tres plantas con revestimiento de madera
Imagen de fachada amarilla rústica de tres plantas con revestimiento de madera
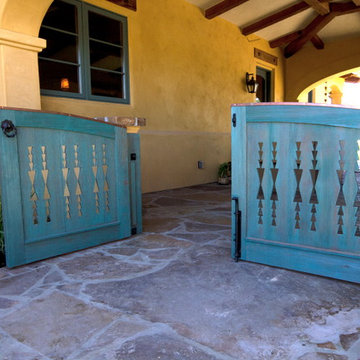
Wire brushed Cedar gates with turquoise wash for custom home located in the Central Coast Wine Country.
Photos: Hayley Marie Photography
Imagen de fachada amarilla rural de tamaño medio con revestimiento de estuco
Imagen de fachada amarilla rural de tamaño medio con revestimiento de estuco
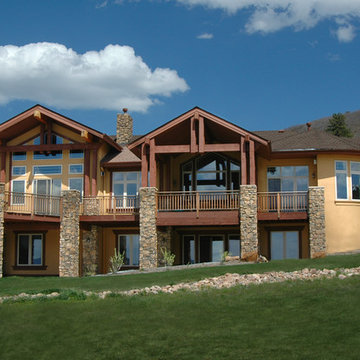
Imagen de fachada amarilla rural extra grande de una planta con revestimiento de piedra
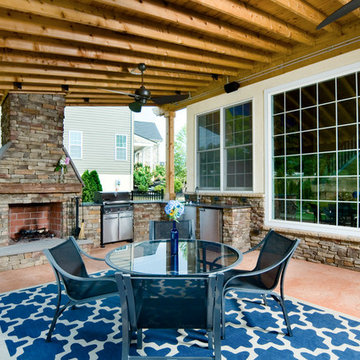
Fred Forbes Photography
Imagen de fachada amarilla rural de tamaño medio de una planta con revestimiento de piedra
Imagen de fachada amarilla rural de tamaño medio de una planta con revestimiento de piedra
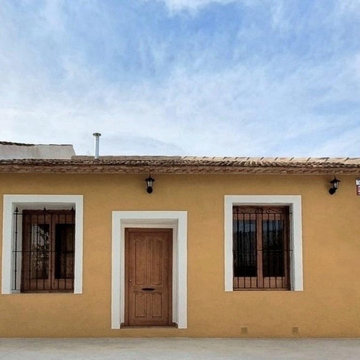
Ejemplo de fachada de casa amarilla y marrón rústica pequeña de una planta con revestimiento de estuco, tejado a doble faldón, tejado de teja de barro y teja
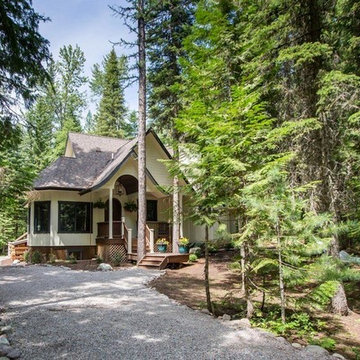
The Fairy Tale Cottage is a small cottage house plan with a loft and screened porches. The exterior has a mix of shake, board and batten, arched gables and porches giving it a true fairy tale cottage look and feel. Inside the home you will find a living room, kitchen and dining room all open to each other creating a living large feeling and allowing you to easily converse with your family and guests. The family room is vaulted with a stone fireplace and access to the covered and screened porch. On the upper level you will find a loft open to below, one bedroom and a bunk room. A spiral staircase leads to a tower room that you can use as an office or dining space with views from above. On the lower level you will find a guest bedroom, recreation room and a theater room. Contact us today to make this fairy tale cottage become your reality.
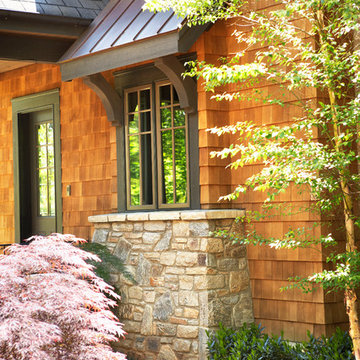
Fairview Builders, LLC
Diseño de fachada amarilla rural con revestimiento de madera
Diseño de fachada amarilla rural con revestimiento de madera
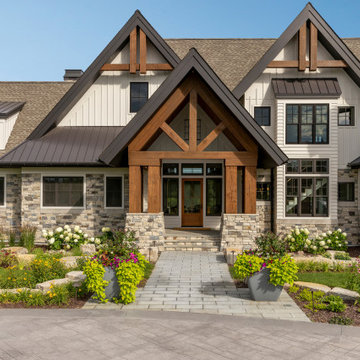
Imagen de fachada de casa amarilla y gris rural extra grande de tres plantas con revestimiento de aglomerado de cemento, tejado a dos aguas, tejado de varios materiales y panel y listón
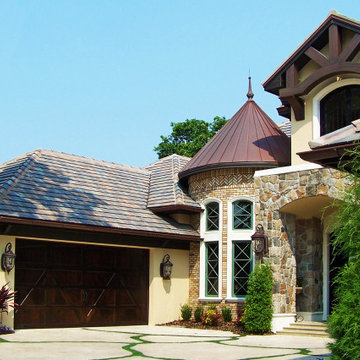
Design Styles Architecture
This private residence located in a preeminent community of St. Petersburg, Florida takes cues from the European Countryside. The careful selection of materials reinforces the romantic imagery of its historically inspired old world roots. Concealed within this Architecture of yesterday are the building technologies of today, providing the owners with every modern day convenience and building efficiency.
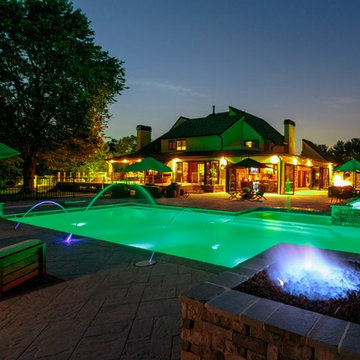
Modelo de fachada amarilla rural extra grande de una planta con revestimiento de madera y tejado plano
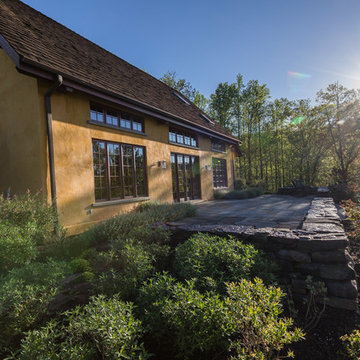
Diseño de fachada de casa amarilla rural grande de dos plantas con revestimiento de estuco, tejado a cuatro aguas y tejado de teja de madera
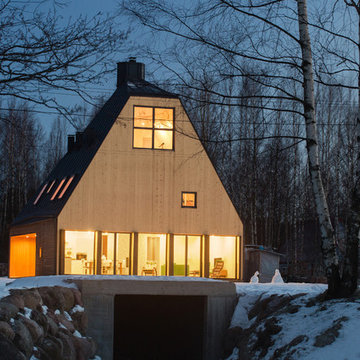
Дом расположен в посёлке Прибылово, на внутреннем побережье Выборгского залива. Прямо-угольный участок своей узкой северной стороной касается залива. Из – за определенных ограничений территории (защитная зона ЛЭП), дом вынужденно расположился в дальнем от воды конце участка, на сравнительно небольшом пятне.
Желание видеть море, вкупе с небольшим пятном застройки, сформировали компактный план и высокий трёхэтажный объем дома-маяка, обращенного к заливу.
фотографии - Дмитрий Цыренщиков
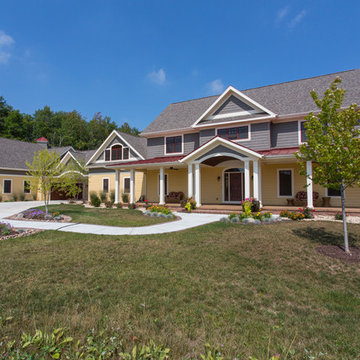
New Construction Design Consultant
Photography by Sutter Photographers
Foto de fachada amarilla rústica extra grande de dos plantas con revestimientos combinados y tejado a dos aguas
Foto de fachada amarilla rústica extra grande de dos plantas con revestimientos combinados y tejado a dos aguas
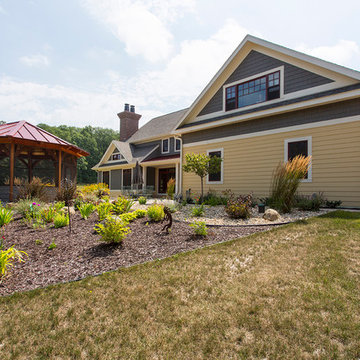
New Construction Design Consultant
Photography by Sutter Photographers
Modelo de fachada amarilla rural extra grande de dos plantas con revestimientos combinados y tejado a dos aguas
Modelo de fachada amarilla rural extra grande de dos plantas con revestimientos combinados y tejado a dos aguas
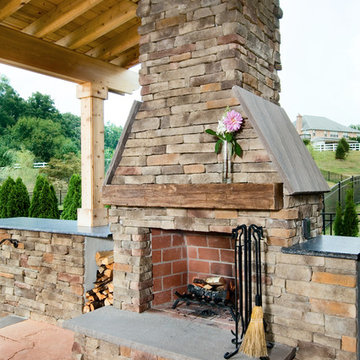
Fred Forbes Photography
Imagen de fachada amarilla rural de tamaño medio de una planta con revestimiento de piedra
Imagen de fachada amarilla rural de tamaño medio de una planta con revestimiento de piedra
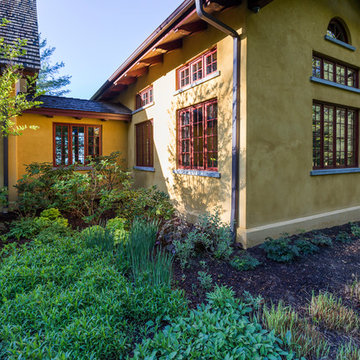
Foto de fachada de casa amarilla rural grande de dos plantas con revestimiento de estuco, tejado a cuatro aguas y tejado de teja de madera
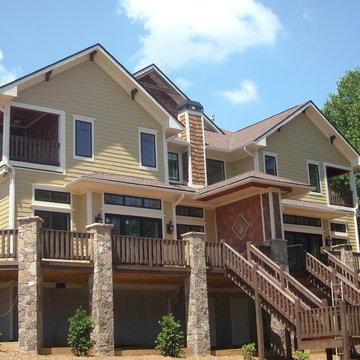
Lake Front
Foto de fachada amarilla rústica de tamaño medio de dos plantas con revestimientos combinados
Foto de fachada amarilla rústica de tamaño medio de dos plantas con revestimientos combinados
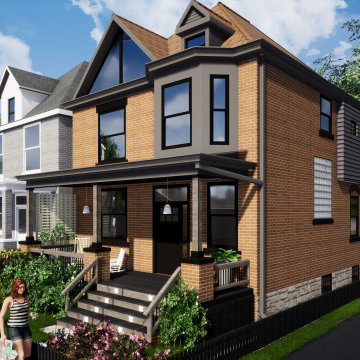
Complete renovation front porch. Upgrade color painting to existing siding, and windows & doors trims. Replace front door, fixture lights. New steps and floor, new handrails. Replace columns.
140 ideas para fachadas amarillas rústicas
1