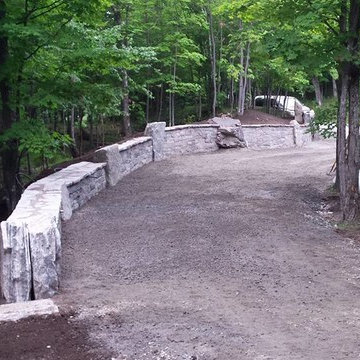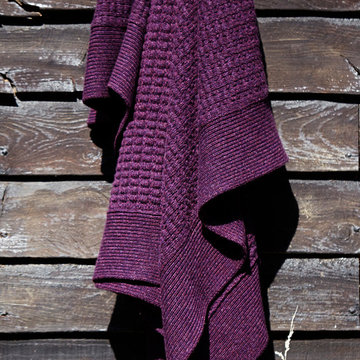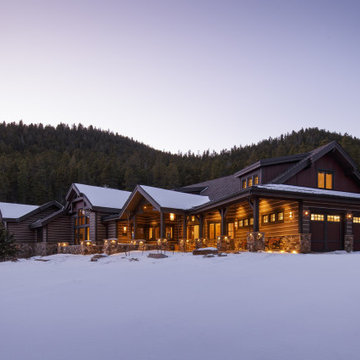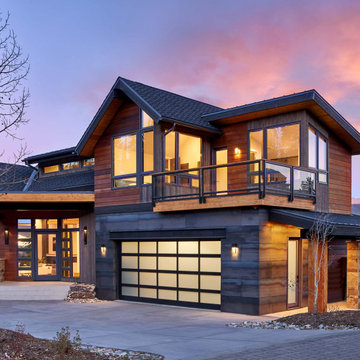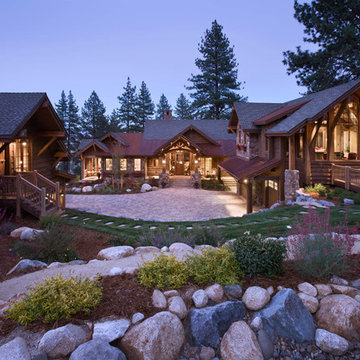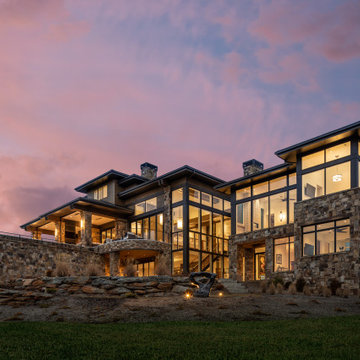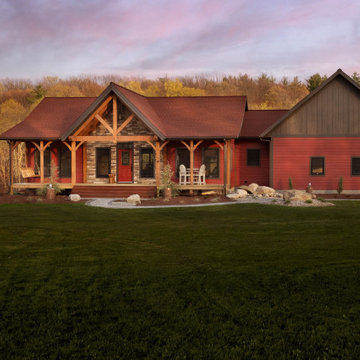300 ideas para fachadas rústicas
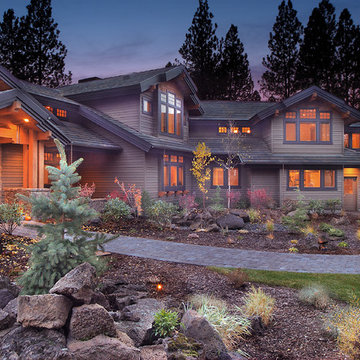
A look at the home's exterior with its gable roof elements. You can see that all the soffits are covered in tongue and groove cedar to provide a finished look to the exterior.
The home's garages are 'bent' to make the focus the home rather than the 4 car garage.

Mountain Peek is a custom residence located within the Yellowstone Club in Big Sky, Montana. The layout of the home was heavily influenced by the site. Instead of building up vertically the floor plan reaches out horizontally with slight elevations between different spaces. This allowed for beautiful views from every space and also gave us the ability to play with roof heights for each individual space. Natural stone and rustic wood are accented by steal beams and metal work throughout the home.
(photos by Whitney Kamman)
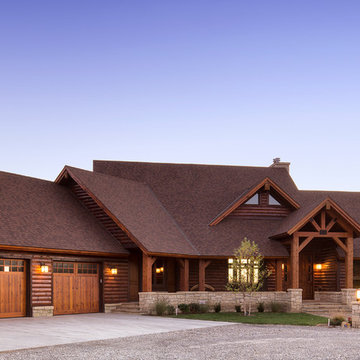
© Randy Tobias Photography. All rights reserved.
Diseño de fachada de casa beige rústica de tamaño medio de dos plantas con revestimientos combinados, tejado a dos aguas y tejado de teja de madera
Diseño de fachada de casa beige rústica de tamaño medio de dos plantas con revestimientos combinados, tejado a dos aguas y tejado de teja de madera

With 100 acres of forest this 12,000 square foot magnificent home is a dream come true and designed for entertaining. The use log and glass combine to make it warm and welcoming.
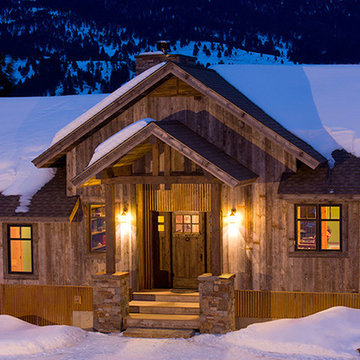
Modelo de fachada de casa marrón rural de tamaño medio de una planta con revestimiento de madera, tejado a dos aguas y tejado de teja de madera
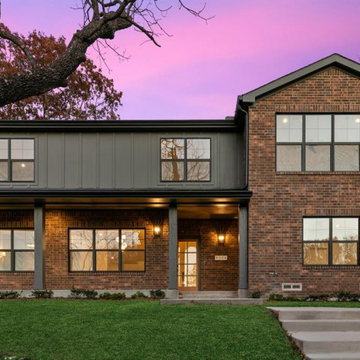
Foto de fachada de casa multicolor y gris rústica grande de dos plantas con revestimiento de ladrillo, tejado a cuatro aguas, tejado de teja de madera y panel y listón
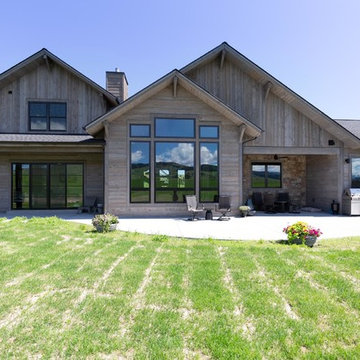
Product: Montana Timber Products exterior siding in wire brush texture, AquaFir™ Battleship finish. Vertical siding is 1×8 shiplap and the horizontal siding is 1×8 square edge lap. The soffit is 1×6 T&G also finished in the Battleship color.
Product Use: Shiplap is used for the vertical siding and the horizontal siding is square edge lap. Two inch fascia and trim are used to accent the architectural details of the home.
This beautiful home uses profiles and varied vertical and horizontal application of the siding to create interest and highlight the windows and general design of the house. Horizontal use of the square edge lap gives the siding depth and body while providing ever changing shadow lines as the sun travels its daily path through the sky.
The Aquafir™ Battleship color works well with the black window trim. This use of a single color for the siding and trim has allowed the owners to create a very uniform look while using profile and orientation to highlight architectural detail.
Montana Timber Products is a speciality wood products manufacturer of rustic wood siding, interior accents, reclaimed wood, barn wood alternatives with environmentally friendly manufacturing techniques. Visit our website, www.montanatimberproducts.com to learn more about our product lines.
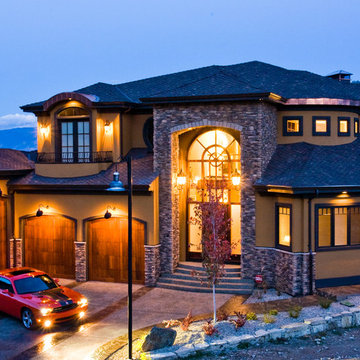
Foto de fachada de casa marrón rústica grande de dos plantas con revestimiento de estuco, tejado a cuatro aguas y tejado de teja de madera
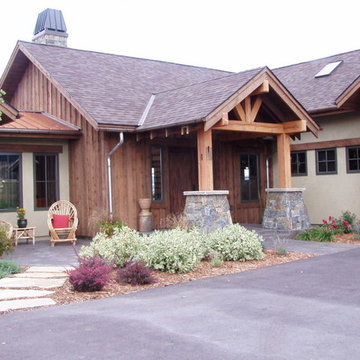
Imagen de fachada marrón rústica de tamaño medio de una planta con revestimiento de madera
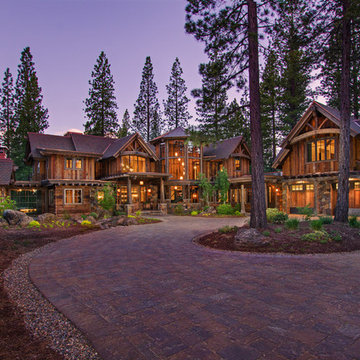
Sinead Hastings
Foto de fachada rural extra grande de dos plantas con revestimiento de madera
Foto de fachada rural extra grande de dos plantas con revestimiento de madera
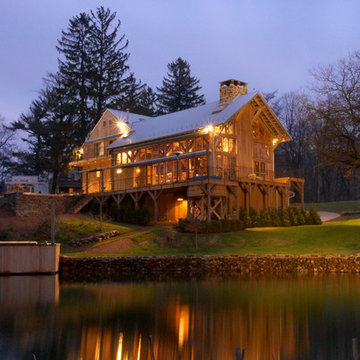
This old tobacco barn found new life by being repurposed as a residence next to this lake. The large walls of windows allow for amazing views. Timber Framer: Lancaster County Timber Frames / General Contractor: Historic Retorations
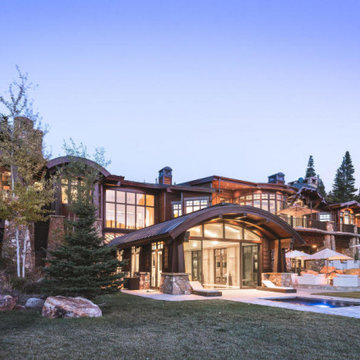
Imagen de fachada de casa marrón rural extra grande de tres plantas con revestimiento de madera, tejado de un solo tendido y tejado de varios materiales
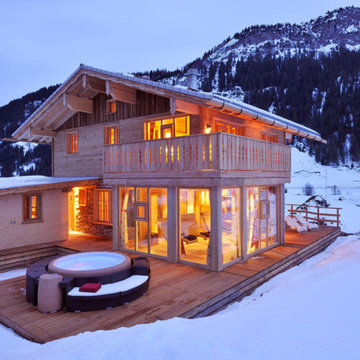
Günter Standl
Ejemplo de fachada beige rústica de dos plantas con revestimiento de madera y tejado a dos aguas
Ejemplo de fachada beige rústica de dos plantas con revestimiento de madera y tejado a dos aguas
300 ideas para fachadas rústicas
1
