411 ideas para fachadas rústicas con tejado a la holandesa
Filtrar por
Presupuesto
Ordenar por:Popular hoy
1 - 20 de 411 fotos
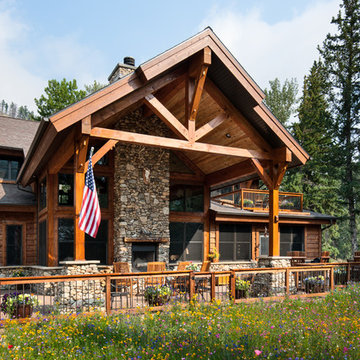
Enjoy the view of wildflowers from the comfort of this large patio.
Produced By: PrecisionCraft Log & Timber Homes
Photo Credit: Roger Wade
Modelo de fachada marrón rural de dos plantas con tejado a la holandesa
Modelo de fachada marrón rural de dos plantas con tejado a la holandesa
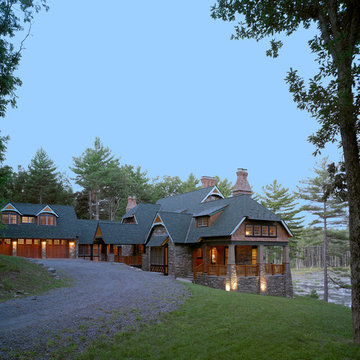
Don Pearse Photographers
Modelo de fachada rural de dos plantas con revestimientos combinados y tejado a la holandesa
Modelo de fachada rural de dos plantas con revestimientos combinados y tejado a la holandesa
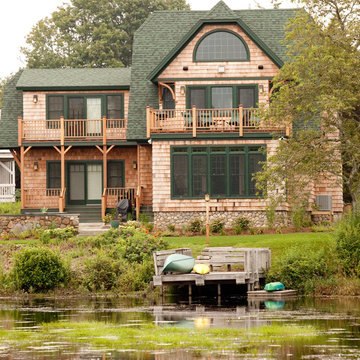
Ejemplo de fachada de casa marrón rústica grande de tres plantas con revestimiento de madera, tejado a la holandesa y tejado de teja de madera
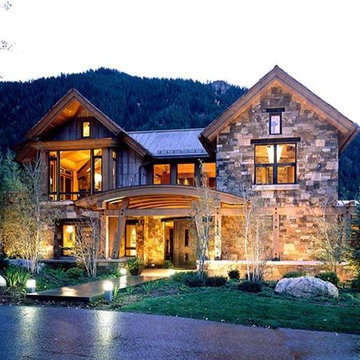
Modelo de fachada de casa multicolor rústica grande a niveles con revestimientos combinados, tejado a la holandesa y tejado de teja de madera

Pacific Garage Doors & Gates
Burbank & Glendale's Highly Preferred Garage Door & Gate Services
Location: North Hollywood, CA 91606
Imagen de fachada de casa bifamiliar beige rural de tamaño medio de dos plantas con tejado a la holandesa, revestimientos combinados y tejado de teja de madera
Imagen de fachada de casa bifamiliar beige rural de tamaño medio de dos plantas con tejado a la holandesa, revestimientos combinados y tejado de teja de madera
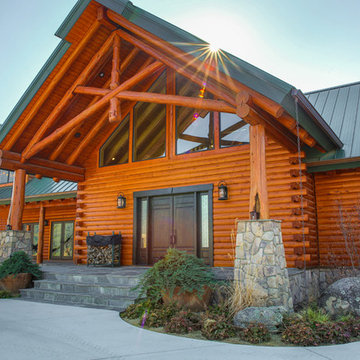
Diseño de fachada marrón rústica extra grande de dos plantas con revestimiento de madera y tejado a la holandesa
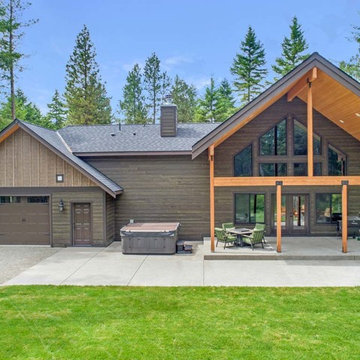
The snow finally melted all away and we were able to capture some photos of this incredible beauty! This house features prefinished siding by WoodTone - their rustic series. Which gives you the wood look and feel with the durability of cement siding. Cedar posts and corbels, all accented by the extensive amount of exterior stone!
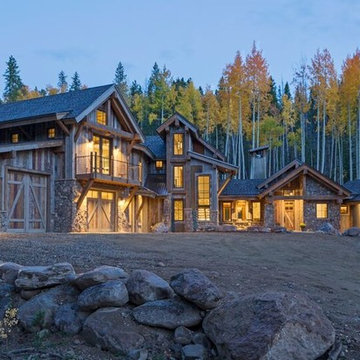
On a secluded 40 acres in Colorado with Ranch Creek winding through, this new home is a compilation of smaller dwelling areas stitched together by a central artery, evoking a sense of the actual river nearby.
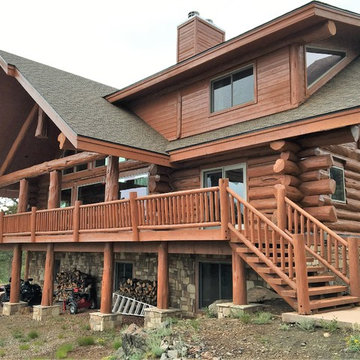
Modelo de fachada marrón rural grande a niveles con revestimiento de madera y tejado a la holandesa
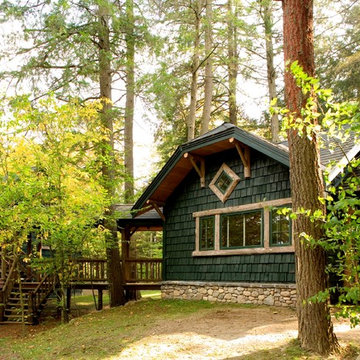
Imagen de fachada verde rústica con revestimiento de madera y tejado a la holandesa
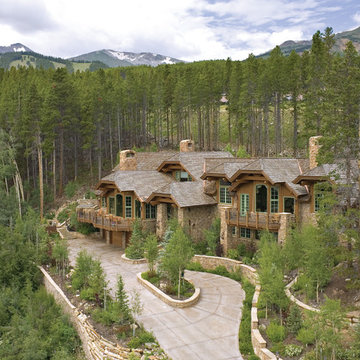
Entry Exterior
Diseño de fachada marrón rural con revestimientos combinados y tejado a la holandesa
Diseño de fachada marrón rural con revestimientos combinados y tejado a la holandesa
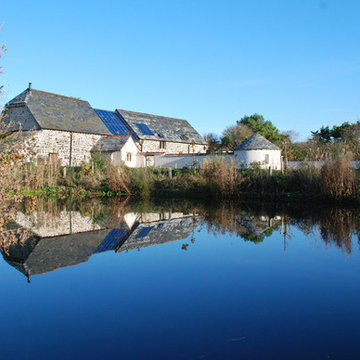
One of the only surviving examples of a 14thC agricultural building of this type in Cornwall, the ancient Grade II*Listed Medieval Tithe Barn had fallen into dereliction and was on the National Buildings at Risk Register. Numerous previous attempts to obtain planning consent had been unsuccessful, but a detailed and sympathetic approach by The Bazeley Partnership secured the support of English Heritage, thereby enabling this important building to begin a new chapter as a stunning, unique home designed for modern-day living.
A key element of the conversion was the insertion of a contemporary glazed extension which provides a bridge between the older and newer parts of the building. The finished accommodation includes bespoke features such as a new staircase and kitchen and offers an extraordinary blend of old and new in an idyllic location overlooking the Cornish coast.
This complex project required working with traditional building materials and the majority of the stone, timber and slate found on site was utilised in the reconstruction of the barn.
Since completion, the project has been featured in various national and local magazines, as well as being shown on Homes by the Sea on More4.
The project won the prestigious Cornish Buildings Group Main Award for ‘Maer Barn, 14th Century Grade II* Listed Tithe Barn Conversion to Family Dwelling’.
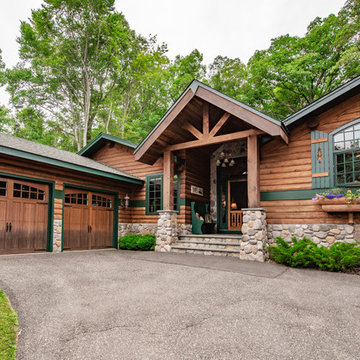
Matthew D'Alto Photography & Design
Rustic ranch featuring detailed stone work and custom siding and wood carriage style garage doors.
Imagen de fachada de casa marrón rural grande de una planta con revestimiento de madera, tejado a la holandesa y tejado de teja de madera
Imagen de fachada de casa marrón rural grande de una planta con revestimiento de madera, tejado a la holandesa y tejado de teja de madera
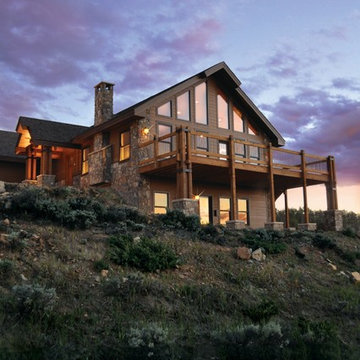
Imagen de fachada marrón rústica grande de dos plantas con revestimientos combinados y tejado a la holandesa
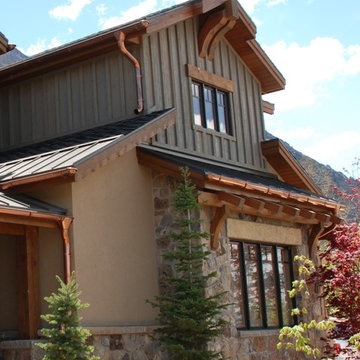
Foto de fachada de casa gris rural grande de dos plantas con revestimientos combinados, tejado a la holandesa y tejado de teja de madera
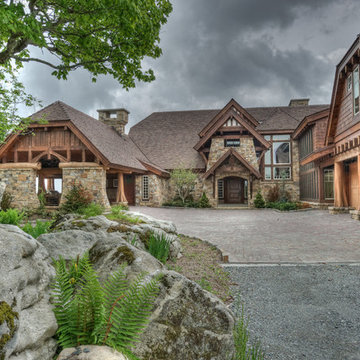
Cypress logs and Douglas Fir timber
© Carolina Timberworks
Imagen de fachada rural extra grande de dos plantas con revestimientos combinados y tejado a la holandesa
Imagen de fachada rural extra grande de dos plantas con revestimientos combinados y tejado a la holandesa
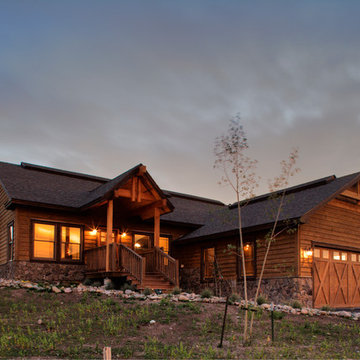
Imagen de fachada marrón rústica grande de dos plantas con revestimientos combinados y tejado a la holandesa
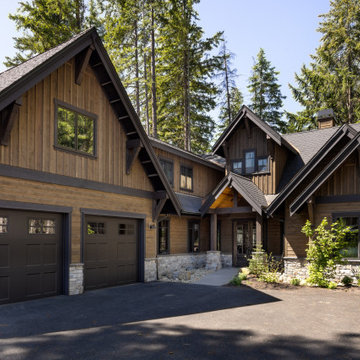
This Pacific Northwest home was designed with a modern aesthetic. We gathered inspiration from nature with elements like beautiful wood cabinets and architectural details, a stone fireplace, and natural quartzite countertops.
---
Project designed by Michelle Yorke Interior Design Firm in Bellevue. Serving Redmond, Sammamish, Issaquah, Mercer Island, Kirkland, Medina, Clyde Hill, and Seattle.
For more about Michelle Yorke, see here: https://michelleyorkedesign.com/
To learn more about this project, see here: https://michelleyorkedesign.com/project/interior-designer-cle-elum-wa/
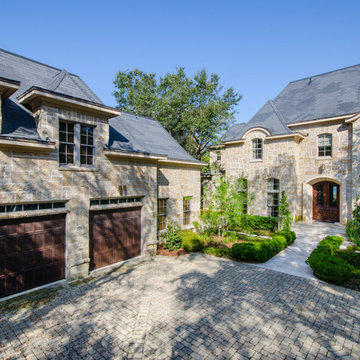
Emerald Coast Real Estate Photography
Ejemplo de fachada de casa beige rural grande de dos plantas con revestimiento de piedra, tejado a la holandesa y tejado de teja de madera
Ejemplo de fachada de casa beige rural grande de dos plantas con revestimiento de piedra, tejado a la holandesa y tejado de teja de madera

High Res Media
Foto de fachada beige rústica extra grande de dos plantas con revestimientos combinados y tejado a la holandesa
Foto de fachada beige rústica extra grande de dos plantas con revestimientos combinados y tejado a la holandesa
411 ideas para fachadas rústicas con tejado a la holandesa
1