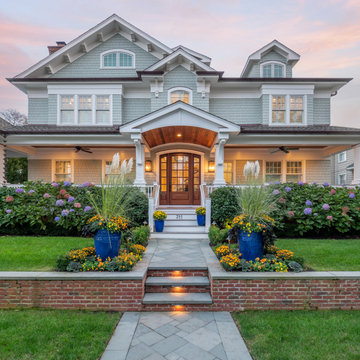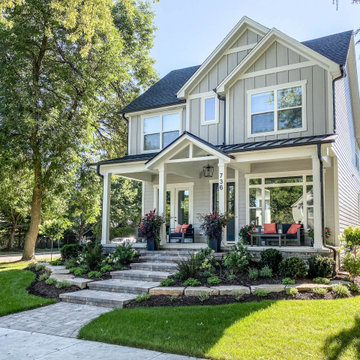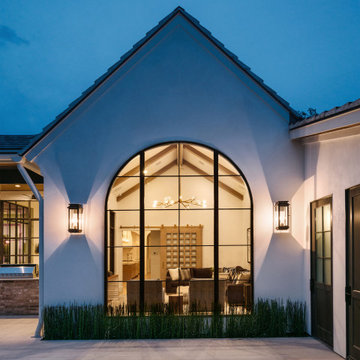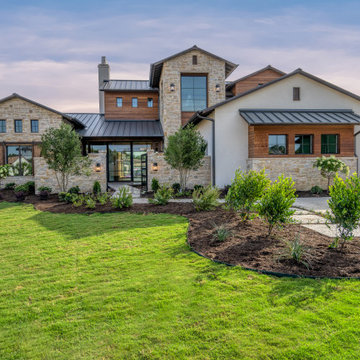83.189 ideas para fachadas clásicas renovadas
Filtrar por
Presupuesto
Ordenar por:Popular hoy
1 - 20 de 83.189 fotos
Artículo 1 de 2

Imagen de fachada de casa blanca clásica renovada de tamaño medio de dos plantas con revestimiento de estuco, tejado a dos aguas y tejado de metal

Diseño de fachada de casa beige clásica renovada de tamaño medio de dos plantas con revestimiento de estuco, tejado a cuatro aguas y tejado de metal
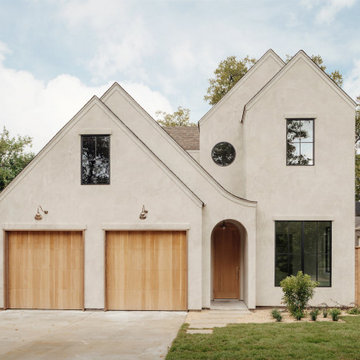
Diseño de fachada clásica renovada de tamaño medio de dos plantas con revestimiento de estuco
Encuentra al profesional adecuado para tu proyecto

Ejemplo de fachada de casa blanca clásica renovada de dos plantas con revestimiento de ladrillo y tejado a dos aguas

Jennifer Hughes Photography
Imagen de fachada negra clásica renovada con revestimiento de ladrillo
Imagen de fachada negra clásica renovada con revestimiento de ladrillo
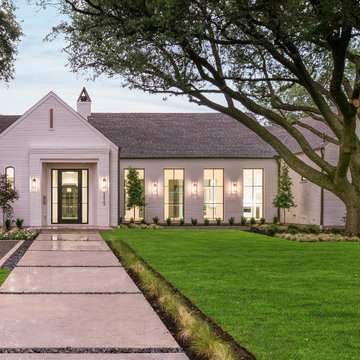
Costa Christ
Modelo de fachada de casa blanca tradicional renovada grande de una planta con revestimiento de ladrillo, tejado a dos aguas y tejado de teja de madera
Modelo de fachada de casa blanca tradicional renovada grande de una planta con revestimiento de ladrillo, tejado a dos aguas y tejado de teja de madera

Diseño de fachada blanca tradicional renovada grande de dos plantas con tejado a dos aguas y tejado de metal
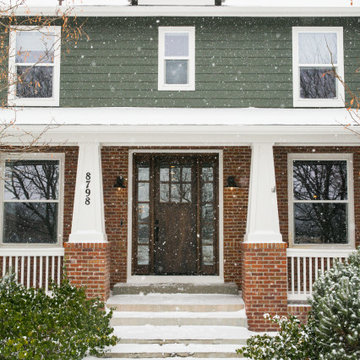
Foto de fachada de casa verde y gris clásica renovada grande de dos plantas con revestimiento de ladrillo, tejado a cuatro aguas, tejado de teja de madera y tablilla

Light and Airy! Fresh and Modern Architecture by Arch Studio, Inc. 2021
Imagen de fachada de casa blanca y negra clásica renovada grande de dos plantas con revestimiento de estuco, tejado a dos aguas y tejado de teja de madera
Imagen de fachada de casa blanca y negra clásica renovada grande de dos plantas con revestimiento de estuco, tejado a dos aguas y tejado de teja de madera

Ejemplo de fachada de casa multicolor y gris clásica renovada extra grande de dos plantas con revestimientos combinados, tejado a dos aguas, tejado de teja de madera y panel y listón

Modelo de fachada de casa negra clásica renovada grande de dos plantas con revestimiento de madera, tejado a dos aguas y tejado de teja de madera
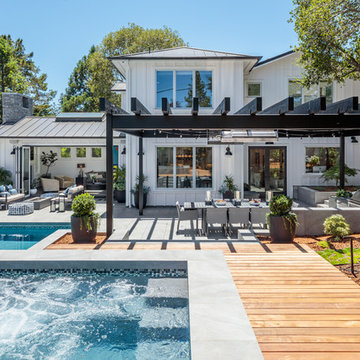
Foto de fachada de casa blanca clásica renovada de dos plantas con revestimiento de madera y tejado de metal

Imagen de fachada de casa blanca tradicional renovada extra grande de dos plantas con revestimiento de ladrillo, tejado a dos aguas y tejado de teja de madera

This single door entry is showcased with one French Quarter Yoke Hanger creating a striking focal point. The guiding gas lantern leads to the front door and a quaint sitting area, perfect for relaxing and watching the sunsets.
Featured Lantern: French Quarter Yoke Hanger http://ow.ly/Ppp530nBxAx
View the project by Willow Homes http://ow.ly/4amp30nBxte
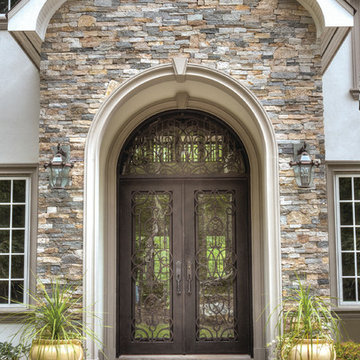
Ejemplo de fachada de casa blanca clásica renovada grande de dos plantas con revestimientos combinados, tejado a dos aguas y tejado de teja de madera
83.189 ideas para fachadas clásicas renovadas

Willet Photography
Foto de fachada de casa blanca clásica renovada de tamaño medio de tres plantas con revestimiento de ladrillo, tejado a dos aguas y tejado de varios materiales
Foto de fachada de casa blanca clásica renovada de tamaño medio de tres plantas con revestimiento de ladrillo, tejado a dos aguas y tejado de varios materiales
1
