626 ideas para fachadas clásicas renovadas con panel y listón
Filtrar por
Presupuesto
Ordenar por:Popular hoy
1 - 20 de 626 fotos
Artículo 1 de 3

Foto de fachada de casa negra y negra tradicional renovada grande de dos plantas con tejado a dos aguas, tejado de varios materiales y panel y listón

Foto de fachada de casa negra y gris tradicional renovada de dos plantas con revestimiento de piedra, tejado a dos aguas, tejado de teja de madera y panel y listón

Lakeside Exterior with Rustic wood siding, plenty of windows, stone landscaping, and boathouse with deck.
Diseño de fachada de casa marrón y negra tradicional renovada grande a niveles con revestimiento de madera, tejado a dos aguas, tejado de varios materiales y panel y listón
Diseño de fachada de casa marrón y negra tradicional renovada grande a niveles con revestimiento de madera, tejado a dos aguas, tejado de varios materiales y panel y listón

This quiet condo transitions beautifully from indoor living spaces to outdoor. An open concept layout provides the space necessary when family spends time through the holidays! Light gray interiors and transitional elements create a calming space. White beam details in the tray ceiling and stained beams in the vaulted sunroom bring a warm finish to the home.

STUNNING MODEL HOME IN HUNTERSVILLE
Imagen de fachada de casa blanca y negra clásica renovada grande de dos plantas con ladrillo pintado, tejado a dos aguas, tejado de varios materiales y panel y listón
Imagen de fachada de casa blanca y negra clásica renovada grande de dos plantas con ladrillo pintado, tejado a dos aguas, tejado de varios materiales y panel y listón

This custom home beautifully blends craftsman, modern farmhouse, and traditional elements together. The Craftsman style is evident in the exterior siding, gable roof, and columns. The interior has both farmhouse touches (barn doors) and transitional (lighting and colors).

Ejemplo de fachada de casa gris clásica renovada grande de dos plantas con revestimiento de madera, tejado a dos aguas, tejado de metal y panel y listón

Modelo de fachada de casa blanca y gris clásica renovada de dos plantas con revestimiento de ladrillo, tejado a dos aguas, tejado de teja de madera y panel y listón

This 1964 split-level looked like every other house on the block before adding a 1,000sf addition over the existing Living, Dining, Kitchen and Family rooms. New siding, trim and columns were added throughout, while the existing brick remained.

Our design for the Ruby Residence augmented views to the outdoors at every opportunity, while completely transforming the style and curb appeal of the home in the process. This second story addition added a bedroom suite upstairs, and a new foyer and powder room below, while minimally impacting the rest of the existing home. We also completely remodeled the galley kitchen to open it up to the adjacent living spaces. The design carefully considered the balance of views and privacy, offering the best of both worlds with our design. The result is a bright and airy home with an effortlessly coastal chic vibe.

Modelo de fachada de casa blanca y negra tradicional renovada grande de una planta con revestimientos combinados, tejado a dos aguas, tejado de varios materiales y panel y listón

Custom remodel and build in the heart of Ruxton, Maryland. The foundation was kept and Eisenbrandt Companies remodeled the entire house with the design from Andy Niazy Architecture. A beautiful combination of painted brick and hardy siding, this home was built to stand the test of time. Accented with standing seam roofs and board and batten gambles. Custom garage doors with wood corbels. Marvin Elevate windows with a simplistic grid pattern. Blue stone walkway with old Carolina brick as its border. Versatex trim throughout.

Modelo de fachada beige tradicional renovada extra grande de tres plantas con revestimiento de madera, tejado a cuatro aguas y panel y listón
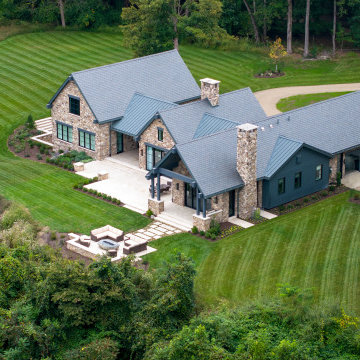
Diseño de fachada de casa gris y gris tradicional renovada grande de dos plantas con revestimiento de piedra, tejado a dos aguas, tejado de metal y panel y listón
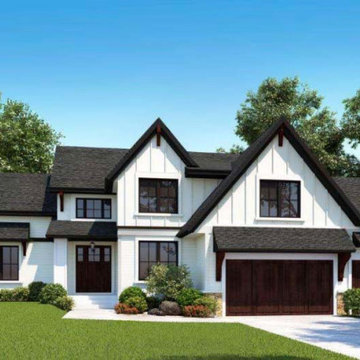
Diseño de fachada de casa negra tradicional renovada extra grande de dos plantas con revestimiento de aglomerado de cemento, tejado de teja de madera y panel y listón
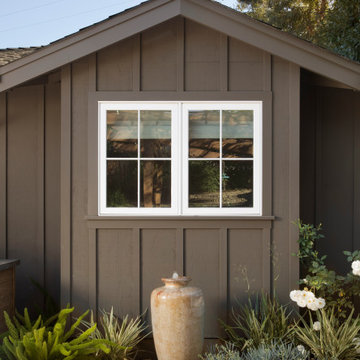
Ejemplo de fachada de casa marrón tradicional renovada de una planta con revestimiento de madera y panel y listón
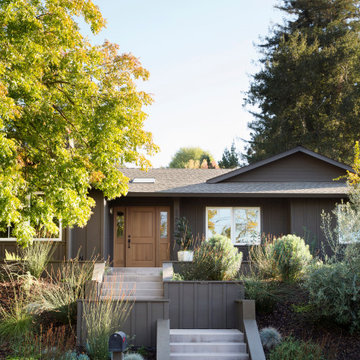
Diseño de fachada de casa marrón tradicional renovada de una planta con revestimiento de madera y panel y listón
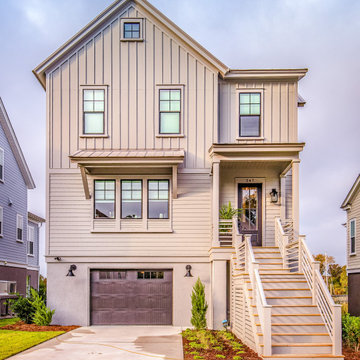
Dark gray exterior with board and batten and lap siding finish, horizontal contemporary porch and stair railing.
Modelo de fachada de casa gris y gris clásica renovada de dos plantas con revestimiento de aglomerado de cemento, tejado a dos aguas, tejado de metal y panel y listón
Modelo de fachada de casa gris y gris clásica renovada de dos plantas con revestimiento de aglomerado de cemento, tejado a dos aguas, tejado de metal y panel y listón
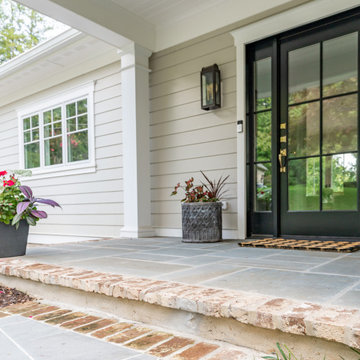
Custom remodel and build in the heart of Ruxton, Maryland. The foundation was kept and Eisenbrandt Companies remodeled the entire house with the design from Andy Niazy Architecture. A beautiful combination of painted brick and hardy siding, this home was built to stand the test of time. Accented with standing seam roofs and board and batten gambles. Custom garage doors with wood corbels. Marvin Elevate windows with a simplistic grid pattern. Blue stone walkway with old Carolina brick as its border. Versatex trim throughout.
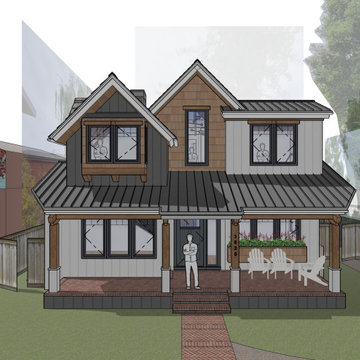
A new three-story home in Palo Alto featuring 6 bedrooms and 6 bathrooms, a formal living room and dining room, and a walk-in pantry. The home opens out to the front and back with large covered patios as well as a private balcony off the upstairs primary suite.
The basement level is 12 feet tall and brightly lit on all 4 sides by lightwells and below-grade patios. The bright basement features a large open rec room and bar, a music room, a home gym, as well as a long-term guest suite.
626 ideas para fachadas clásicas renovadas con panel y listón
1