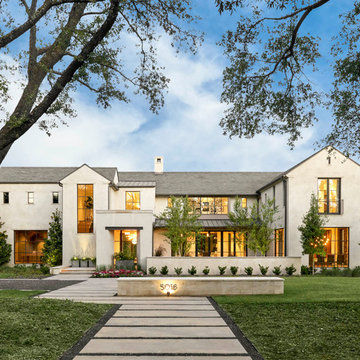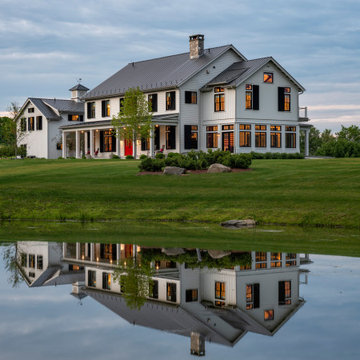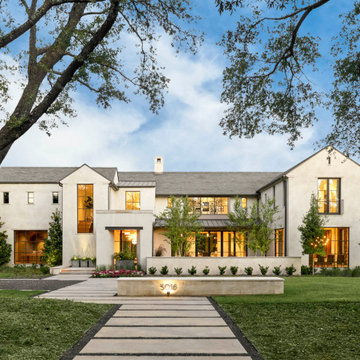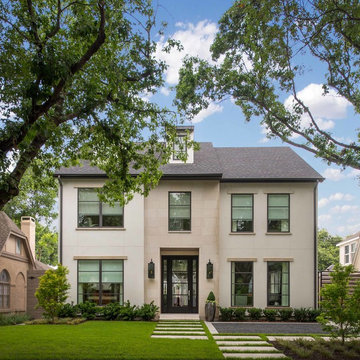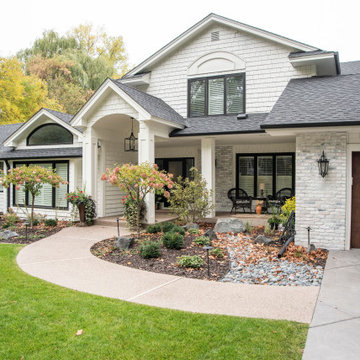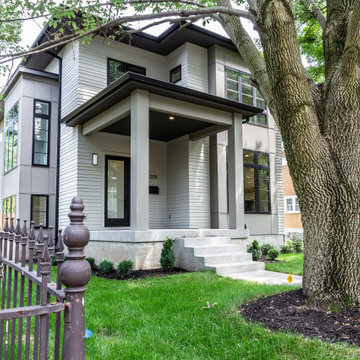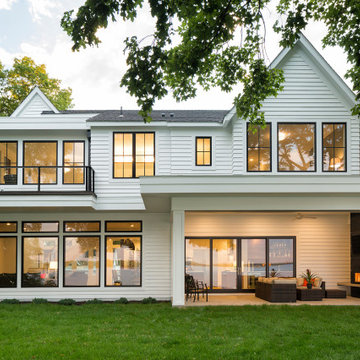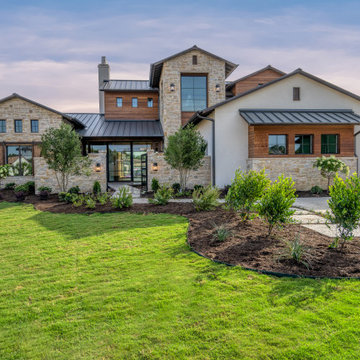23.021 ideas para fachadas clásicas renovadas
Filtrar por
Presupuesto
Ordenar por:Popular hoy
1 - 20 de 23.021 fotos
Artículo 1 de 3

Kerry Kirk Photography
Foto de fachada de casa blanca clásica renovada grande de dos plantas con revestimiento de estuco, tejado a dos aguas y tejado de teja de madera
Foto de fachada de casa blanca clásica renovada grande de dos plantas con revestimiento de estuco, tejado a dos aguas y tejado de teja de madera

Diseño de fachada de casa blanca clásica renovada de dos plantas con revestimiento de ladrillo y tejado de teja de madera

Modelo de fachada de casa verde clásica renovada grande con revestimiento de piedra y teja

Sumptuous spaces are created throughout the house with the use of dark, moody colors, elegant upholstery with bespoke trim details, unique wall coverings, and natural stone with lots of movement.
The mix of print, pattern, and artwork creates a modern twist on traditional design.

Imagen de fachada de casa blanca clásica renovada grande de dos plantas con revestimientos combinados y tejado de teja de madera

SpaceCrafting Real Estate Photography
Foto de fachada blanca clásica renovada de tamaño medio de dos plantas con tejado a dos aguas y revestimiento de madera
Foto de fachada blanca clásica renovada de tamaño medio de dos plantas con tejado a dos aguas y revestimiento de madera

Architect: Blaine Bonadies, Bonadies Architect
Photography By: Jean Allsopp Photography
“Just as described, there is an edgy, irreverent vibe here, but the result has an appropriate stature and seriousness. Love the overscale windows. And the outdoor spaces are so great.”
Situated atop an old Civil War battle site, this new residence was conceived for a couple with southern values and a rock-and-roll attitude. The project consists of a house, a pool with a pool house and a renovated music studio. A marriage of modern and traditional design, this project used a combination of California redwood siding, stone and a slate roof with flat-seam lead overhangs. Intimate and well planned, there is no space wasted in this home. The execution of the detail work, such as handmade railings, metal awnings and custom windows jambs, made this project mesmerizing.
Cues from the client and how they use their space helped inspire and develop the initial floor plan, making it live at a human scale but with dramatic elements. Their varying taste then inspired the theme of traditional with an edge. The lines and rhythm of the house were simplified, and then complemented with some key details that made the house a juxtaposition of styles.
The wood Ultimate Casement windows were all standard sizes. However, there was a desire to make the windows have a “deep pocket” look to create a break in the facade and add a dramatic shadow line. Marvin was able to customize the jambs by extruding them to the exterior. They added a very thin exterior profile, which negated the need for exterior casing. The same detail was in the stone veneers and walls, as well as the horizontal siding walls, with no need for any modification. This resulted in a very sleek look.
MARVIN PRODUCTS USED:
Marvin Ultimate Casement Window
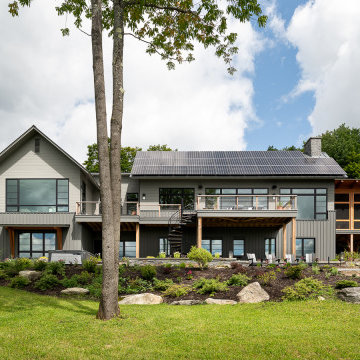
Foto de fachada de casa gris y gris tradicional renovada grande de dos plantas con tejado a doble faldón y tejado de metal
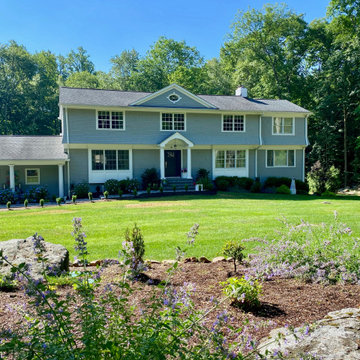
We updated this basic Colonial elevation with new windows, cedar shingles, raised pitch roof line and landscaping. It all comes together to be the prettiest home on the street.

Foto de fachada de casa blanca y gris clásica renovada de dos plantas con revestimiento de ladrillo, tejado a dos aguas y tejado de teja de madera

Diseño de fachada de casa negra y negra clásica renovada grande de dos plantas con tejado a la holandesa y tejado de metal
23.021 ideas para fachadas clásicas renovadas
1
