2.857 ideas para fachadas marrones clásicas renovadas
Filtrar por
Presupuesto
Ordenar por:Popular hoy
1 - 20 de 2857 fotos

The exterior of this house has a beautiful black entryway with gold accents. Wood paneling lines the walls and ceilings. A large potted plant sits nearby.
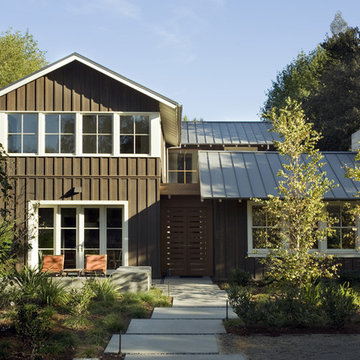
Modelo de fachada marrón tradicional renovada de tamaño medio de dos plantas con revestimiento de madera

The pool and ADU are the focal points of this backyard oasis.
Diseño de fachada de casa marrón y marrón clásica renovada pequeña de una planta con revestimiento de estuco, tejado a dos aguas y tejado de varios materiales
Diseño de fachada de casa marrón y marrón clásica renovada pequeña de una planta con revestimiento de estuco, tejado a dos aguas y tejado de varios materiales
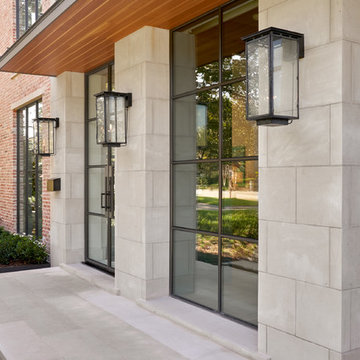
Imagen de fachada de casa marrón tradicional renovada grande de dos plantas con revestimiento de ladrillo, tejado a dos aguas y tejado de metal
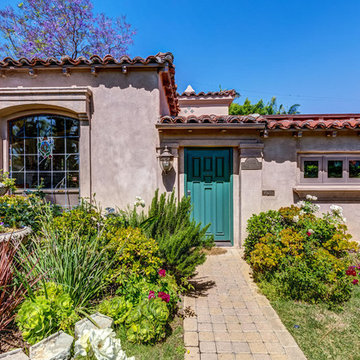
Design by Inchoate Architecture, LLC
Construction by DaVinci Builders
Photos by Brian Reitz, Creative Vision Studios
Photos by Inchoate
Foto de fachada de casa marrón clásica renovada de tamaño medio de una planta con revestimiento de estuco, tejado a cuatro aguas y tejado de teja de barro
Foto de fachada de casa marrón clásica renovada de tamaño medio de una planta con revestimiento de estuco, tejado a cuatro aguas y tejado de teja de barro
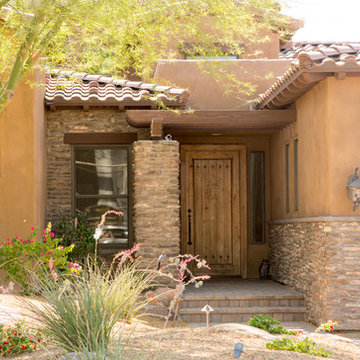
NVS Photography
Ejemplo de fachada marrón clásica renovada de tamaño medio de una planta con revestimiento de estuco
Ejemplo de fachada marrón clásica renovada de tamaño medio de una planta con revestimiento de estuco
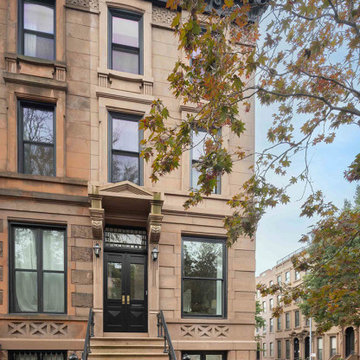
Diseño de fachada de casa pareada marrón clásica renovada de tamaño medio con tejado plano
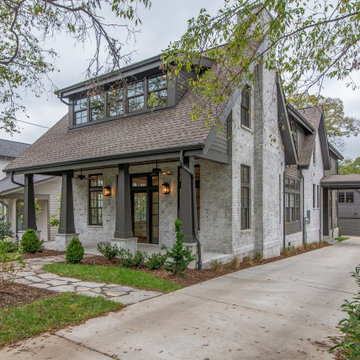
Foto de fachada de casa marrón clásica renovada grande de dos plantas con revestimiento de ladrillo, tejado a dos aguas y tejado de teja de madera
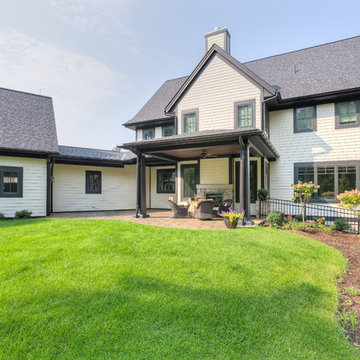
Graced with an abundance of windows, Alexandria’s modern meets traditional exterior boasts stylish stone accents, interesting rooflines and a pillared and welcoming porch. You’ll never lack for style or sunshine in this inspired transitional design perfect for a growing family. The timeless design merges a variety of classic architectural influences and fits perfectly into any neighborhood. A farmhouse feel can be seen in the exterior’s peaked roof, while the shingled accents reference the ever-popular Craftsman style. Inside, an abundance of windows flood the open-plan interior with light. Beyond the custom front door with its eye-catching sidelights is 2,350 square feet of living space on the first level, with a central foyer leading to a large kitchen and walk-in pantry, adjacent 14 by 16-foot hearth room and spacious living room with a natural fireplace. Also featured is a dining area and convenient home management center perfect for keeping your family life organized on the floor plan’s right side and a private study on the left, which lead to two patios, one covered and one open-air. Private spaces are concentrated on the 1,800-square-foot second level, where a large master suite invites relaxation and rest and includes built-ins, a master bath with double vanity and two walk-in closets. Also upstairs is a loft, laundry and two additional family bedrooms as well as 400 square foot of attic storage. The approximately 1,500-square-foot lower level features a 15 by 24-foot family room, a guest bedroom, billiards and refreshment area, and a 15 by 26-foot home theater perfect for movie nights.
Photographer: Ashley Avila Photography
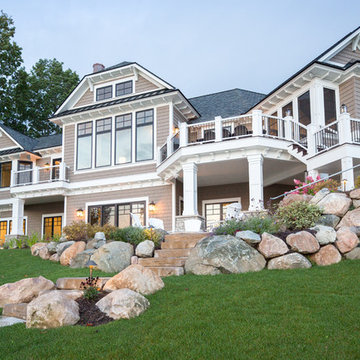
We were hired to create a Lake Charlevoix retreat for our client’s to be used by their whole family throughout the year. We were tasked with creating an inviting cottage that would also have plenty of space for the family and their guests. The main level features open concept living and dining, gourmet kitchen, walk-in pantry, office/library, laundry, powder room and master suite. The walk-out lower level houses a recreation room, wet bar/kitchenette, guest suite, two guest bedrooms, large bathroom, beach entry area and large walk in closet for all their outdoor gear. Balconies and a beautiful stone patio allow the family to live and entertain seamlessly from inside to outside. Coffered ceilings, built in shelving and beautiful white moldings create a stunning interior. Our clients truly love their Northern Michigan home and enjoy every opportunity to come and relax or entertain in their striking space.
- Jacqueline Southby Photography
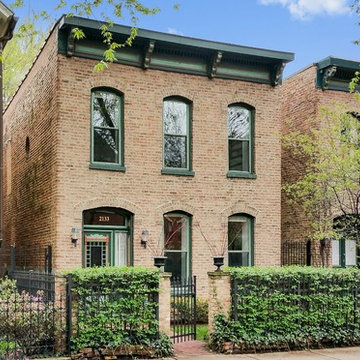
1870's House in the Historic District of Wicker Park
Imagen de fachada de casa marrón clásica renovada pequeña de dos plantas con revestimiento de ladrillo
Imagen de fachada de casa marrón clásica renovada pequeña de dos plantas con revestimiento de ladrillo
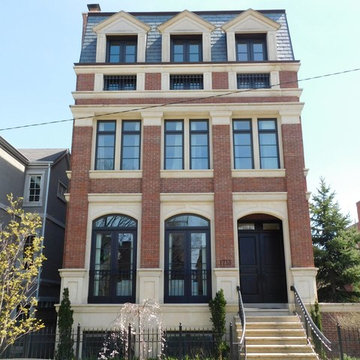
Foto de fachada de piso marrón tradicional renovada de tamaño medio de tres plantas con revestimiento de ladrillo, tejado a cuatro aguas y tejado de teja de madera
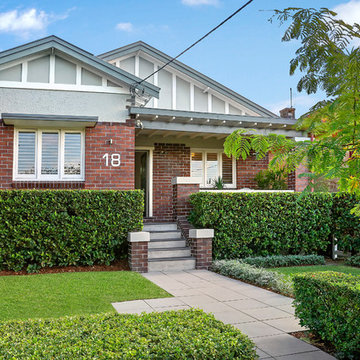
Imagen de fachada de casa marrón tradicional renovada de tamaño medio de una planta con revestimiento de ladrillo, tejado a dos aguas y tejado de teja de barro
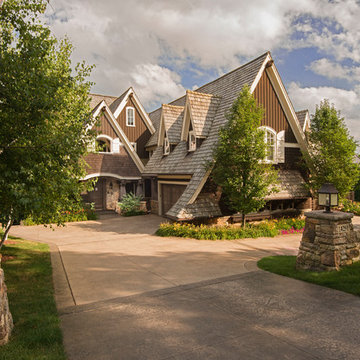
Foto de fachada marrón clásica renovada extra grande de dos plantas con revestimiento de madera y tejado a la holandesa
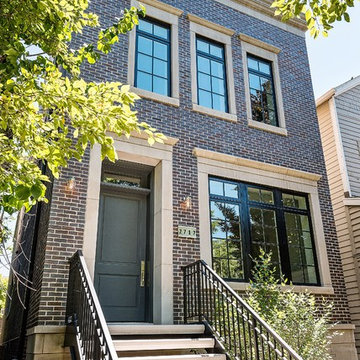
Ejemplo de fachada marrón tradicional renovada grande de dos plantas con revestimiento de ladrillo y tejado plano
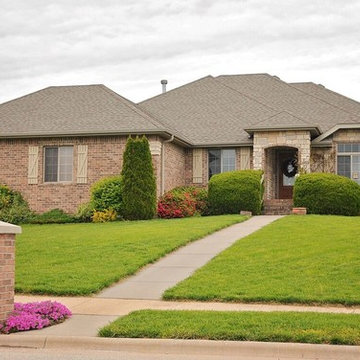
Ejemplo de fachada de casa marrón clásica renovada grande de dos plantas con revestimiento de ladrillo, tejado a cuatro aguas y tejado de teja de madera
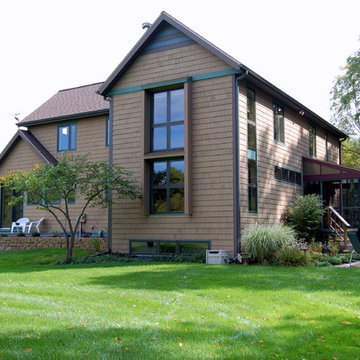
Stacked windows indicate two-story open floor area at end of living room inside.
Diseño de fachada marrón clásica renovada pequeña de dos plantas con revestimiento de madera y tejado a dos aguas
Diseño de fachada marrón clásica renovada pequeña de dos plantas con revestimiento de madera y tejado a dos aguas
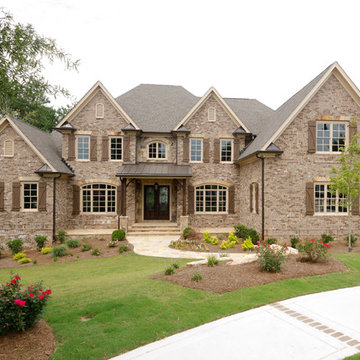
Susan Googe
Ejemplo de fachada marrón clásica renovada extra grande de tres plantas con revestimiento de ladrillo y tejado a dos aguas
Ejemplo de fachada marrón clásica renovada extra grande de tres plantas con revestimiento de ladrillo y tejado a dos aguas
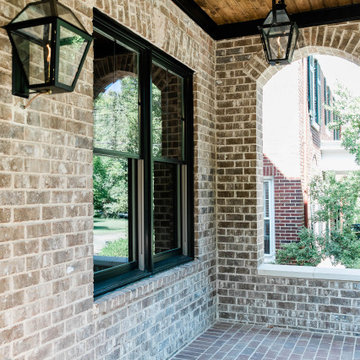
Ejemplo de fachada de casa marrón clásica renovada grande de dos plantas con revestimiento de ladrillo y tejado de teja de madera
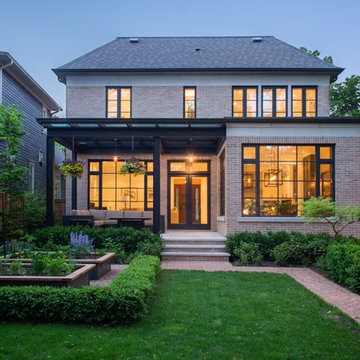
Modelo de fachada de casa marrón clásica renovada de tamaño medio de dos plantas con revestimiento de ladrillo, tejado a cuatro aguas y tejado de teja de madera
2.857 ideas para fachadas marrones clásicas renovadas
1