2.634 ideas para fachadas clásicas renovadas con revestimiento de piedra
Filtrar por
Presupuesto
Ordenar por:Popular hoy
1 - 20 de 2634 fotos
Artículo 1 de 3

Imagen de fachada de casa beige tradicional renovada extra grande de dos plantas con revestimiento de piedra, tejado a cuatro aguas y tejado de teja de madera

View of front porch and flower beds.
Modelo de fachada de casa blanca y negra tradicional renovada extra grande de una planta con revestimiento de piedra, tejado a cuatro aguas y tejado de metal
Modelo de fachada de casa blanca y negra tradicional renovada extra grande de una planta con revestimiento de piedra, tejado a cuatro aguas y tejado de metal

The rear elevation showcase the full walkout basement, stone patio, and firepit.
Foto de fachada de casa gris tradicional renovada grande de dos plantas con revestimiento de piedra, tejado a la holandesa y tejado de teja de madera
Foto de fachada de casa gris tradicional renovada grande de dos plantas con revestimiento de piedra, tejado a la holandesa y tejado de teja de madera

Located near the base of Scottsdale landmark Pinnacle Peak, the Desert Prairie is surrounded by distant peaks as well as boulder conservation easements. This 30,710 square foot site was unique in terrain and shape and was in close proximity to adjacent properties. These unique challenges initiated a truly unique piece of architecture.
Planning of this residence was very complex as it weaved among the boulders. The owners were agnostic regarding style, yet wanted a warm palate with clean lines. The arrival point of the design journey was a desert interpretation of a prairie-styled home. The materials meet the surrounding desert with great harmony. Copper, undulating limestone, and Madre Perla quartzite all blend into a low-slung and highly protected home.
Located in Estancia Golf Club, the 5,325 square foot (conditioned) residence has been featured in Luxe Interiors + Design’s September/October 2018 issue. Additionally, the home has received numerous design awards.
Desert Prairie // Project Details
Architecture: Drewett Works
Builder: Argue Custom Homes
Interior Design: Lindsey Schultz Design
Interior Furnishings: Ownby Design
Landscape Architect: Greey|Pickett
Photography: Werner Segarra
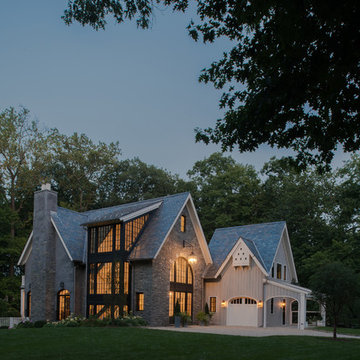
Jane Beiles
Diseño de fachada de casa gris clásica renovada grande de tres plantas con revestimiento de piedra, tejado a dos aguas y tejado de teja de madera
Diseño de fachada de casa gris clásica renovada grande de tres plantas con revestimiento de piedra, tejado a dos aguas y tejado de teja de madera
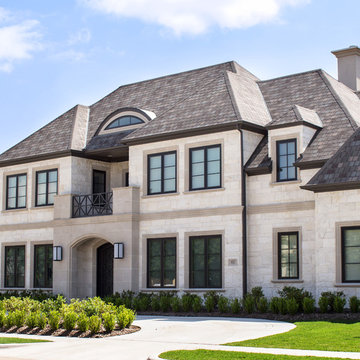
Ejemplo de fachada de casa blanca clásica renovada grande de dos plantas con revestimiento de piedra y tejado a dos aguas
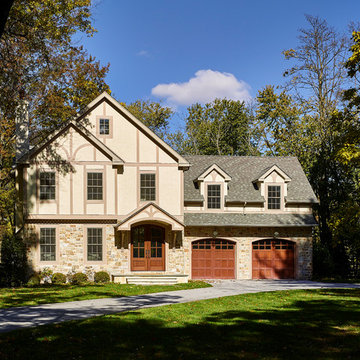
Jeffrey Totaro Photography
Modelo de fachada beige clásica renovada grande de tres plantas con revestimiento de piedra
Modelo de fachada beige clásica renovada grande de tres plantas con revestimiento de piedra

Modelo de fachada de casa verde clásica renovada grande con revestimiento de piedra y teja
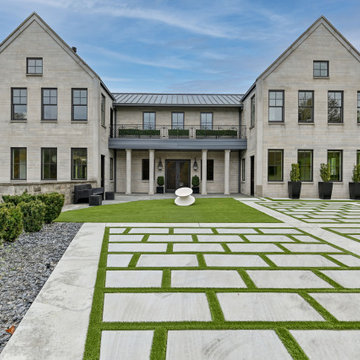
Diseño de fachada de casa gris tradicional renovada de dos plantas con revestimiento de piedra y tejado a dos aguas
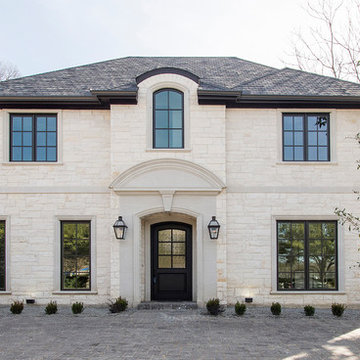
Modelo de fachada de casa blanca clásica renovada de dos plantas con revestimiento de piedra, tejado a cuatro aguas y tejado de teja de madera
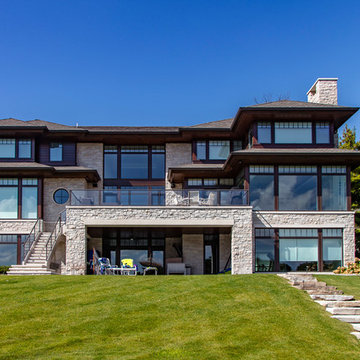
One of the hallmarks of Prairie style architecture is the integration of a home into the surrounding environment. So it is only fitting for a modern Prairie-inspired home to honor its environment through the use of sustainable materials and energy efficient systems to conserve and protect the earth on which it stands. This modern adaptation of a Prairie home in Bloomfield Hills completed in 2015 uses environmentally friendly materials and systems. Geothermal energy provides the home with a clean and sustainable source of power for the heating and cooling mechanisms, and maximizes efficiency, saving on gas and electric heating and cooling costs all year long. High R value foam insulation contributes to the energy saving and year round temperature control for superior comfort indoors. LED lighting illuminates the rooms, both in traditional light fixtures as well as in lighted shelving, display niches, and ceiling applications. Low VOC paint was used throughout the home in order to maintain the purest possible air quality for years to come. The homeowners will enjoy their beautiful home even more knowing it respects the land, because as Thoreau said, “What is the use of a house if you don’t have a decent planet to put it on?”
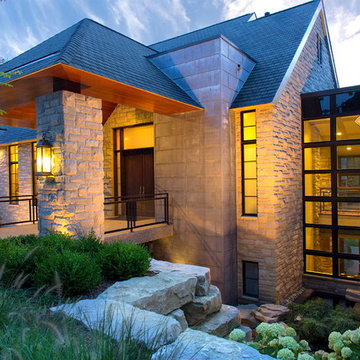
adam kunselman
Diseño de fachada beige tradicional renovada con revestimiento de piedra
Diseño de fachada beige tradicional renovada con revestimiento de piedra
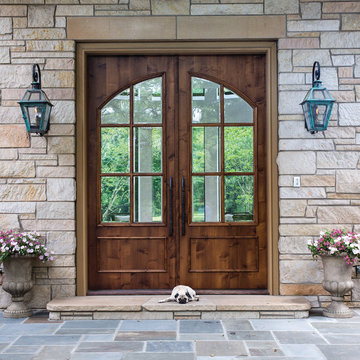
Photo credit: Greg Grupenhof; Whole-house renovation to existing Indian Hill home. Prior to the renovation, the Scaninavian-modern interiors felt cold and cavernous. In order to make this home work for a family, we brought the spaces down to a more livable scale and used natural materials like wood and stone to make the home warm and welcoming.
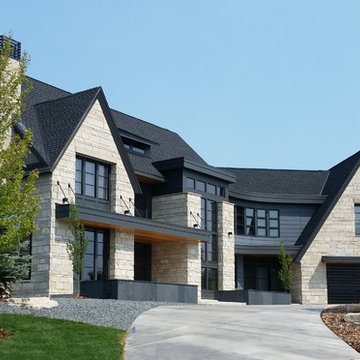
The clean lines of this natural stone add to the warmth of the home. With neutral undertones, you can pair this stone with any interior or exterior project.
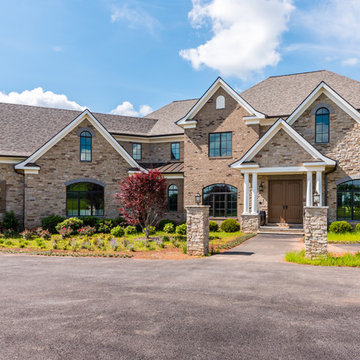
Exterior Front Elevation. Custom windows. Natural stone veneer and brick masonry.
Ejemplo de fachada de casa multicolor tradicional renovada grande de dos plantas con revestimiento de piedra, tejado a cuatro aguas y tejado de teja de madera
Ejemplo de fachada de casa multicolor tradicional renovada grande de dos plantas con revestimiento de piedra, tejado a cuatro aguas y tejado de teja de madera
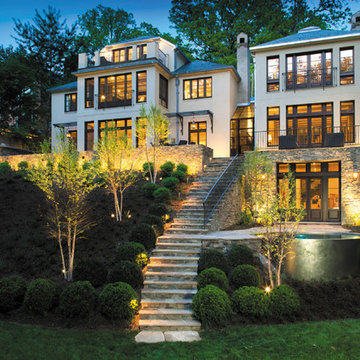
David Burroughs
Ejemplo de fachada de casa beige tradicional renovada extra grande de tres plantas con revestimiento de piedra, tejado a cuatro aguas y tejado de teja de madera
Ejemplo de fachada de casa beige tradicional renovada extra grande de tres plantas con revestimiento de piedra, tejado a cuatro aguas y tejado de teja de madera
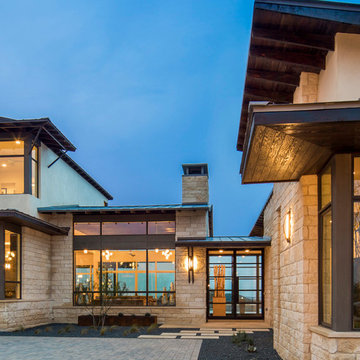
Fine Focus Photography
Foto de fachada beige tradicional renovada con revestimiento de piedra
Foto de fachada beige tradicional renovada con revestimiento de piedra
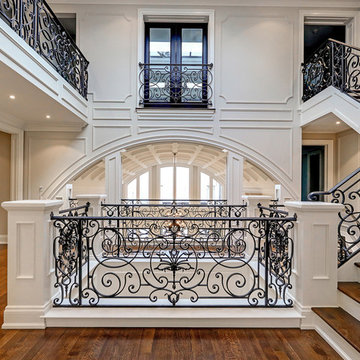
Ejemplo de fachada gris tradicional renovada grande de dos plantas con revestimiento de piedra
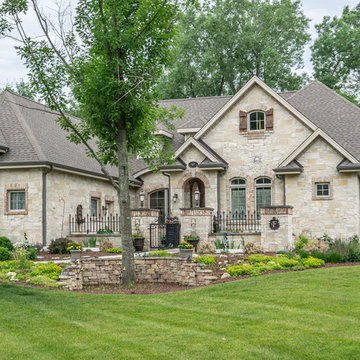
Elegant french country farmhouse built in Brookfield Wisconsin. Complete with exterior stone from Halquist stone in Sussex Wisconsin and brick from Champion brick in New Berlin Wisconsin. Also elegant iron work and custom name plates to boot
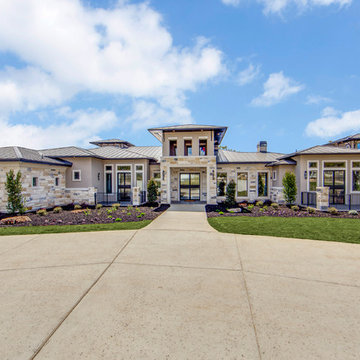
Shoot2Sell
Ejemplo de fachada de casa gris tradicional renovada grande de una planta con revestimiento de piedra y tejado de metal
Ejemplo de fachada de casa gris tradicional renovada grande de una planta con revestimiento de piedra y tejado de metal
2.634 ideas para fachadas clásicas renovadas con revestimiento de piedra
1