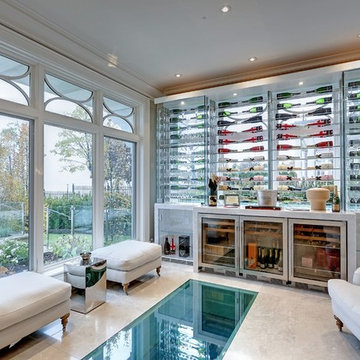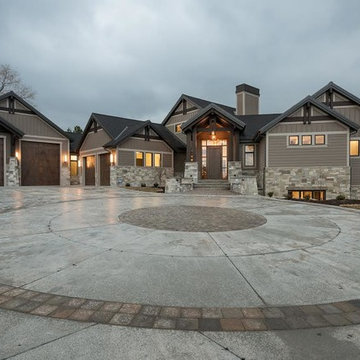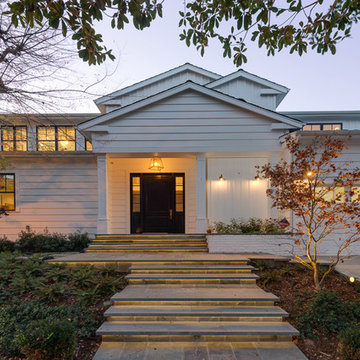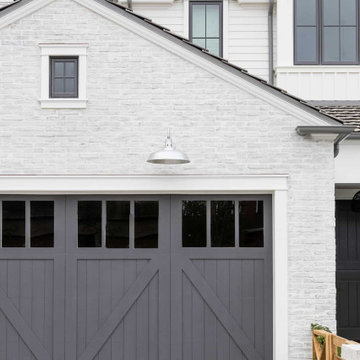3.761 ideas para fachadas clásicas renovadas
Filtrar por
Presupuesto
Ordenar por:Popular hoy
1 - 20 de 3761 fotos
Artículo 1 de 3

When Ami McKay was asked by the owners of Park Place to design their new home, she found inspiration in both her own travels and the beautiful West Coast of Canada which she calls home. This circa-1912 Vancouver character home was torn down and rebuilt, and our fresh design plan allowed the owners dreams to come to life.
A closer look at Park Place reveals an artful fusion of diverse influences and inspirations, beautifully brought together in one home. Within the kitchen alone, notable elements include the French-bistro backsplash, the arched vent hood (including hidden, seamlessly integrated shelves on each side), an apron-front kitchen sink (a nod to English Country kitchens), and a saturated color palette—all balanced by white oak millwork. Floor to ceiling cabinetry ensures that it’s also easy to keep this beautiful space clutter-free, with room for everything: chargers, stationery and keys. These influences carry on throughout the home, translating into thoughtful touches: gentle arches, welcoming dark green millwork, patterned tile, and an elevated vintage clawfoot bathtub in the cozy primary bathroom.

Diseño de fachada de casa negra y negra clásica renovada grande de dos plantas con tejado a la holandesa y tejado de metal

Ejemplo de fachada de casa beige tradicional renovada grande de tres plantas con tejado a dos aguas y tejado de teja de madera
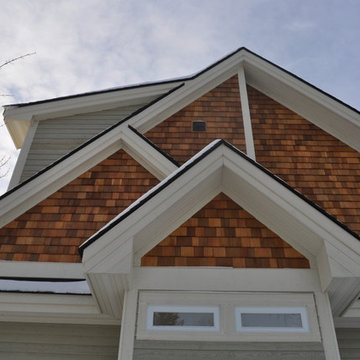
This cottage is situated on Lake Simcoe, Ontario. The owners of this cottage had a family cottage on Lake Simcoe that was grandfathered into the current shoreline regulations. We were able to build on the original cottage footprint using steel screw pile foundation drilled down to bedrock to maintain a stable foundation on the sand. The cottage features a large common room with a cathedral ceiling and clear storey windows. The cottage also has a two way fireplace and a cupula to bring light into the interior of the space. The cottage sits very close to the lake and features an expansive deck to take in the magnificent lake views.
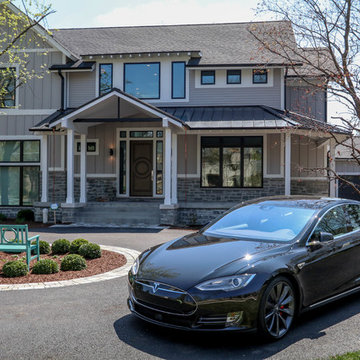
DJK Custom Homes
Foto de fachada gris clásica renovada grande de dos plantas con revestimiento de aglomerado de cemento
Foto de fachada gris clásica renovada grande de dos plantas con revestimiento de aglomerado de cemento
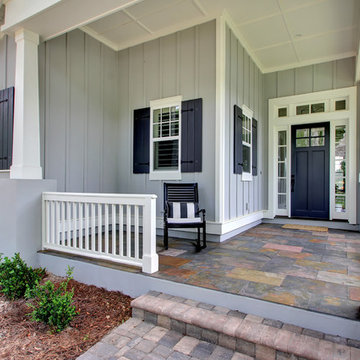
Lola Interiors, Interior Design | East Coast Virtual Tours, Photography
Modelo de fachada gris clásica renovada grande de dos plantas con revestimientos combinados
Modelo de fachada gris clásica renovada grande de dos plantas con revestimientos combinados

This exterior showcases a beautiful blend of creamy white and taupe colors on brick. The color scheme exudes a timeless elegance, creating a sophisticated and inviting façade. One of the standout features is the striking angles on the roofline, adding a touch of architectural interest and modern flair to the design. The windows not only enhance the overall aesthetics but also offer picturesque views and a sense of openness.
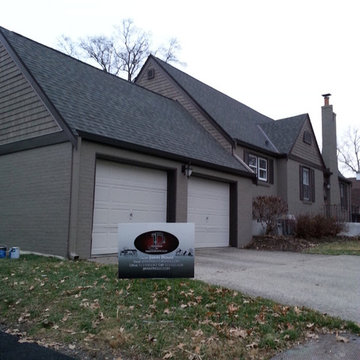
Diseño de fachada gris tradicional renovada de tamaño medio de dos plantas con revestimiento de hormigón
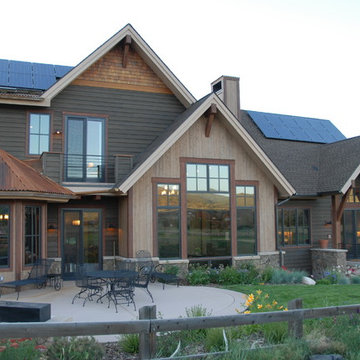
Ejemplo de fachada gris tradicional renovada grande de tres plantas con revestimientos combinados y tejado a dos aguas

An entrance worthy of a grand Victorian Homestead.
Ejemplo de fachada de casa beige y gris tradicional renovada grande de dos plantas con tejado a cuatro aguas y tejado de teja de barro
Ejemplo de fachada de casa beige y gris tradicional renovada grande de dos plantas con tejado a cuatro aguas y tejado de teja de barro
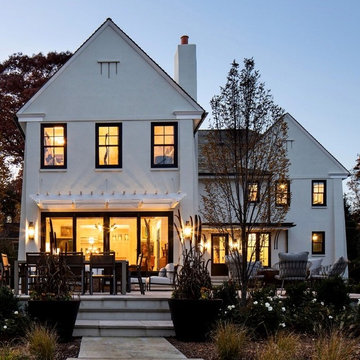
Rear elevation of new home construction. On the main street heading into Maplewood Village sat a home that was completely out of scale and did not exhibit the grandeur of the other homes surrounding it. When the home became available, our client seized the opportunity to create a home that is more in scale and character with the neighborhood. By creating a home with period details and traditional materials, this new home dovetails seamlessly into the the rhythm of the street while providing all the modern conveniences today's busy life demands.
Clawson Architects was pleased to work in collaboration with the owners to create a new home design that takes into account the context, period and scale of the adjacent homes without being a "replica". It recalls details from the English Arts and Crafts style. The stucco finish on the exterior is consistent with the stucco finish on one of the adjacent homes as well as others on the block.
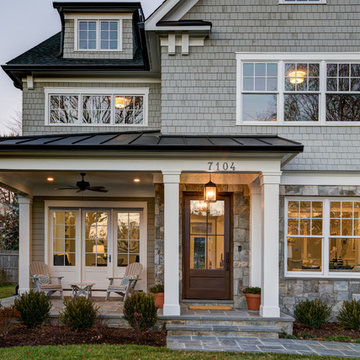
Imagen de fachada de casa gris tradicional renovada grande de dos plantas con revestimiento de madera, tejado a dos aguas y tejado de varios materiales
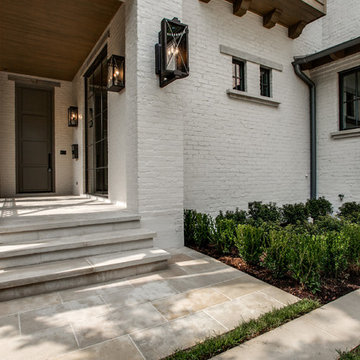
Tatum Brown Custom Homes
{Photo credit: Shoot 2 Sell} {Architectural credit: Stocker Hoesterey Montenegro Architects}

Cottage stone thin veneer, new LP siding and trim, new Marvin windows with new divided lite patterns, new stained oak front door and light fixtures
Imagen de fachada de casa gris y negra clásica renovada de tamaño medio a niveles con revestimiento de piedra, tejado a cuatro aguas, tejado de teja de madera y tablilla
Imagen de fachada de casa gris y negra clásica renovada de tamaño medio a niveles con revestimiento de piedra, tejado a cuatro aguas, tejado de teja de madera y tablilla
3.761 ideas para fachadas clásicas renovadas
1

