2.620 ideas para fachadas clásicas renovadas con revestimiento de aglomerado de cemento
Filtrar por
Presupuesto
Ordenar por:Popular hoy
1 - 20 de 2620 fotos
Artículo 1 de 3
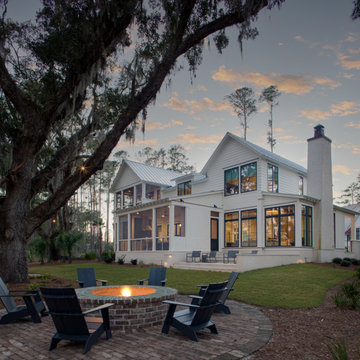
Modelo de fachada de casa blanca tradicional renovada de dos plantas con revestimiento de aglomerado de cemento, tejado a dos aguas, tejado de metal y tablilla
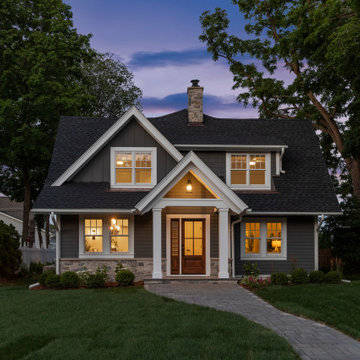
Modelo de fachada de casa gris y gris tradicional renovada de tamaño medio de dos plantas con revestimiento de aglomerado de cemento, tejado a dos aguas y tejado de teja de madera
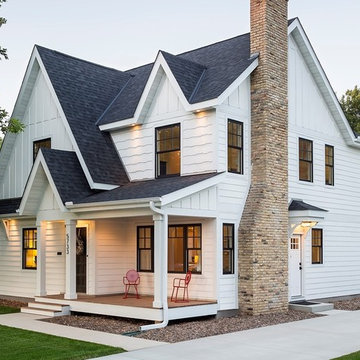
The homeowners loved the location of their small Cape Cod home, but they didn't love its limited interior space. A 10' addition along the back of the home and a brand new 2nd story gave them just the space they needed. With a classy monotone exterior and a welcoming front porch, this remodel is a refined example of a transitional style home.
Space Plans, Building Design, Interior & Exterior Finishes by Anchor Builders
Photos by Andrea Rugg Photography
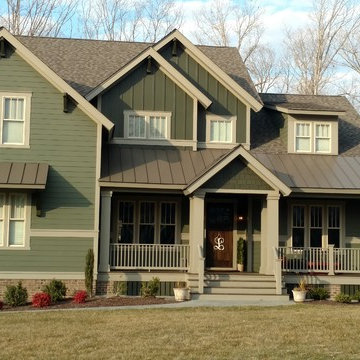
Diseño de fachada de casa verde tradicional renovada grande de dos plantas con revestimiento de aglomerado de cemento, tejado a dos aguas y tejado de teja de madera
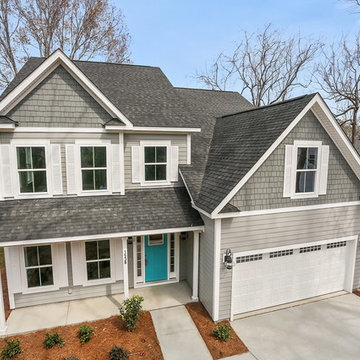
Gray Matters siding, Cityscape shake, Extra White trim and Aquarium front door.
Modelo de fachada gris tradicional renovada de tamaño medio de dos plantas con revestimiento de aglomerado de cemento y tejado a dos aguas
Modelo de fachada gris tradicional renovada de tamaño medio de dos plantas con revestimiento de aglomerado de cemento y tejado a dos aguas
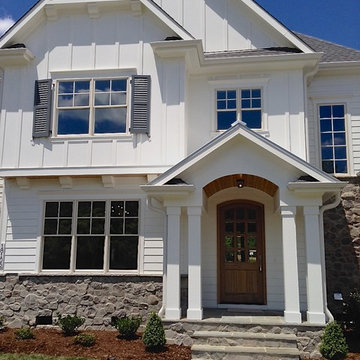
E.S. Johnson Builders
Ejemplo de fachada blanca clásica renovada grande de dos plantas con revestimiento de aglomerado de cemento y tejado a dos aguas
Ejemplo de fachada blanca clásica renovada grande de dos plantas con revestimiento de aglomerado de cemento y tejado a dos aguas
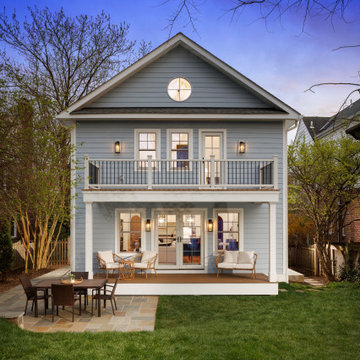
Modelo de fachada de casa gris y negra tradicional renovada de dos plantas con revestimiento de aglomerado de cemento, tejado a dos aguas, tejado de teja de madera y tablilla
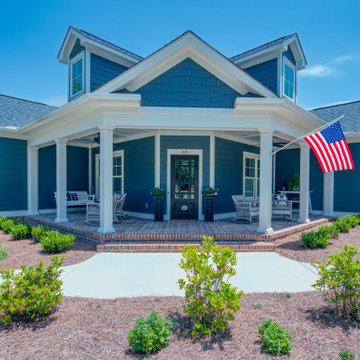
symmetrical corner designed home on corner lot
Foto de fachada azul clásica renovada de tamaño medio de dos plantas con revestimiento de aglomerado de cemento, tejado a dos aguas, tejado de teja de madera y tablilla
Foto de fachada azul clásica renovada de tamaño medio de dos plantas con revestimiento de aglomerado de cemento, tejado a dos aguas, tejado de teja de madera y tablilla
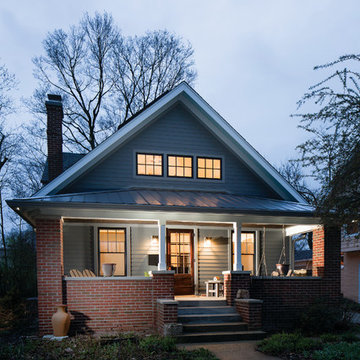
New Craftsman Renovation fits in harmony with street character and scale - Architecture/Interiors/Renderings: HAUS | Architecture - Construction Management: WERK | Building Modern - Photography: Tony Valainis

A statement front entrance with grand double columns, stone and concrete steps, plus a welcoming double door entry. - Photo by Landmark Photography
Ejemplo de fachada de casa blanca clásica renovada extra grande de tres plantas con revestimiento de aglomerado de cemento, tejado a dos aguas y tejado de teja de madera
Ejemplo de fachada de casa blanca clásica renovada extra grande de tres plantas con revestimiento de aglomerado de cemento, tejado a dos aguas y tejado de teja de madera
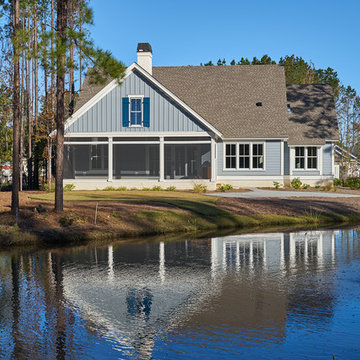
A view from the lake of this southern, low country cottage nestled among the pines in the South Carolina low country. Inviting, even from the back, this home was built to be enjoyed. The spacious back porch, screened in, allows for great lake and preserve views...and maybe some wildlife too.
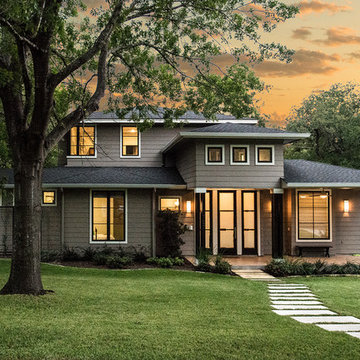
Modelo de fachada gris tradicional renovada de dos plantas con revestimiento de aglomerado de cemento
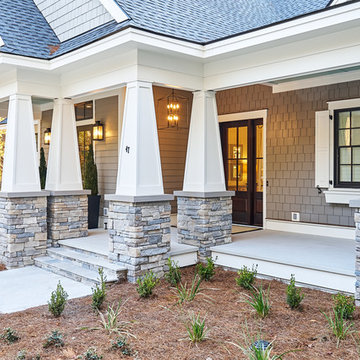
This is a beautiful exterior front shot of this lowcountry cottage home in Bluffton South Carolina. We have the gorgeous stacked stone steps and columns, giving the home a great look and a nice wide front porch. The porch has a painted plank floor. The gray siding is a James Hardie product, Hardie Shingle, for a great look and durability. White working shutters, the glass fronted mahogany door and the combination of wall mounted sconces and pendant lighting give this home a comfortable, welcoming appearance. Come on in!
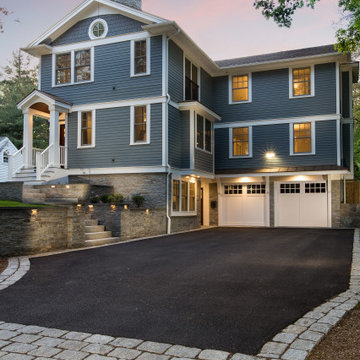
Built in 2016, this home is truly custom. This home is approximately 3,600 square feet across 3 floors with 4 bedrooms/3.5 baths. The basement features a 2 car garage, mudroom, laundry room and playroom. The first floor contains the kitchen, family room, living room, dining room, and office. The home is cooled and heated by a geothermal system and was designed for a future elevator.
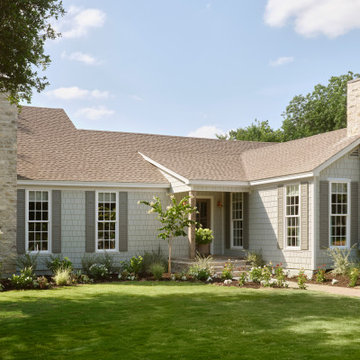
Magnolia Waco Properties, LLC dba Magnolia Homes, Waco, Texas, 2022 Regional CotY Award Winner, Entire House $500,001 to $750,000
Diseño de fachada de casa beige y marrón clásica renovada grande de dos plantas con revestimiento de aglomerado de cemento, tejado a dos aguas y tejado de teja de madera
Diseño de fachada de casa beige y marrón clásica renovada grande de dos plantas con revestimiento de aglomerado de cemento, tejado a dos aguas y tejado de teja de madera
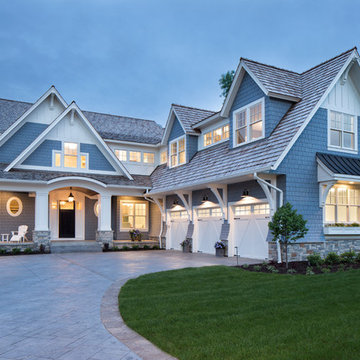
With an updated, coastal feel, this cottage-style residence is right at home in its Orono setting. The inspired architecture pays homage to the graceful tradition of historic homes in the area, yet every detail has been carefully planned to meet today’s sensibilities. Here, reclaimed barnwood and bluestone meet glass mosaic and marble-like Cambria in perfect balance.
5 bedrooms, 5 baths, 6,022 square feet and three-car garage
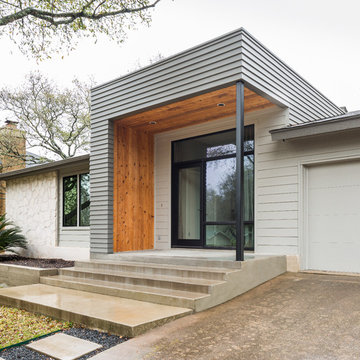
Ceiling of existing entry was raised to 10'. New flat roof installed. 4" Artisan hardie siding added with mitered edges that nicely contrasts with 6" hardie siding covering the majority of the exterior walls. Tongue and groove cedar smooth siding on ceiling of porch. Painted steel column. Board formed concrete retaining wall added to make planter box. Wide concrete steps leading to open front porch. Added integrated door and window system.
Photo: Charles Quinn
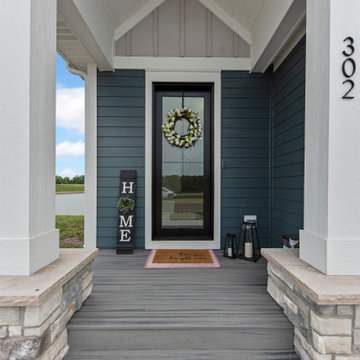
James Hardie Board and Batten in Pearl gray
James Hardie Lap siding in Evening Blue
James Hardie Trim in Arctic White
Masonry is ProVia Frost Terra Cut
Roof is Certainteed Moire Black
Windows are Pella Impervia in Black
Decking is Trex Transcend Island Mist
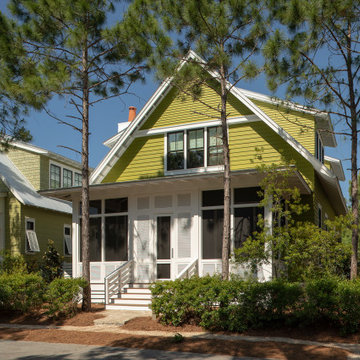
Ejemplo de fachada de casa verde y gris tradicional renovada de tamaño medio de dos plantas con revestimiento de aglomerado de cemento, tejado a dos aguas, tejado de metal y tablilla

This project started as a cramped cape with little character and extreme water damage, but over the course of several months, it was transformed into a striking modern home with all the bells and whistles. Being just a short walk from Mackworth Island, the homeowner wanted to capitalize on the excellent location, so everything on the exterior and interior was replaced and upgraded. Walls were torn down on the first floor to make the kitchen, dining, and living areas more open to one another. A large dormer was added to the entire back of the house to increase the ceiling height in both bedrooms and create a more functional space. The completed home marries great function and design with efficiency and adds a little boldness to the neighborhood. Design by Tyler Karu Design + Interiors. Photography by Erin Little.
2.620 ideas para fachadas clásicas renovadas con revestimiento de aglomerado de cemento
1