413 ideas para fachadas retro con revestimiento de aglomerado de cemento
Filtrar por
Presupuesto
Ordenar por:Popular hoy
1 - 20 de 413 fotos
Artículo 1 de 3

This is the renovated design which highlights the vaulted ceiling that projects through to the exterior.
Imagen de fachada de casa gris y gris vintage pequeña de una planta con revestimiento de aglomerado de cemento, tejado a cuatro aguas, tejado de teja de madera y tablilla
Imagen de fachada de casa gris y gris vintage pequeña de una planta con revestimiento de aglomerado de cemento, tejado a cuatro aguas, tejado de teja de madera y tablilla
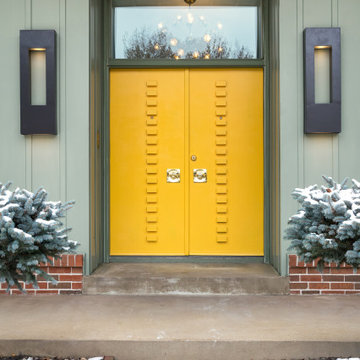
Foto de fachada verde vintage de una planta con revestimiento de aglomerado de cemento

The entry has a generous wood ramp to allow the owners' parents to visit with no encumbrance from steps or tripping hazards. The orange front door has a long sidelight of glass to allow the owners to see who is at the front door. The wood accent is on the outside of the home office or study.

The Holloway blends the recent revival of mid-century aesthetics with the timelessness of a country farmhouse. Each façade features playfully arranged windows tucked under steeply pitched gables. Natural wood lapped siding emphasizes this homes more modern elements, while classic white board & batten covers the core of this house. A rustic stone water table wraps around the base and contours down into the rear view-out terrace.
Inside, a wide hallway connects the foyer to the den and living spaces through smooth case-less openings. Featuring a grey stone fireplace, tall windows, and vaulted wood ceiling, the living room bridges between the kitchen and den. The kitchen picks up some mid-century through the use of flat-faced upper and lower cabinets with chrome pulls. Richly toned wood chairs and table cap off the dining room, which is surrounded by windows on three sides. The grand staircase, to the left, is viewable from the outside through a set of giant casement windows on the upper landing. A spacious master suite is situated off of this upper landing. Featuring separate closets, a tiled bath with tub and shower, this suite has a perfect view out to the rear yard through the bedroom's rear windows. All the way upstairs, and to the right of the staircase, is four separate bedrooms. Downstairs, under the master suite, is a gymnasium. This gymnasium is connected to the outdoors through an overhead door and is perfect for athletic activities or storing a boat during cold months. The lower level also features a living room with a view out windows and a private guest suite.
Architect: Visbeen Architects
Photographer: Ashley Avila Photography
Builder: AVB Inc.

With a grand total of 1,247 square feet of living space, the Lincoln Deck House was designed to efficiently utilize every bit of its floor plan. This home features two bedrooms, two bathrooms, a two-car detached garage and boasts an impressive great room, whose soaring ceilings and walls of glass welcome the outside in to make the space feel one with nature.

The shape of the angled porch-roof, sets the tone for a truly modern entryway. This protective covering makes a dramatic statement, as it hovers over the front door. The blue-stone terrace conveys even more interest, as it gradually moves upward, morphing into steps, until it reaches the porch.
Porch Detail
The multicolored tan stone, used for the risers and retaining walls, is proportionally carried around the base of the house. Horizontal sustainable-fiber cement board replaces the original vertical wood siding, and widens the appearance of the facade. The color scheme — blue-grey siding, cherry-wood door and roof underside, and varied shades of tan and blue stone — is complimented by the crisp-contrasting black accents of the thin-round metal columns, railing, window sashes, and the roof fascia board and gutters.
This project is a stunning example of an exterior, that is both asymmetrical and symmetrical. Prior to the renovation, the house had a bland 1970s exterior. Now, it is interesting, unique, and inviting.
Photography Credit: Tom Holdsworth Photography
Contractor: Owings Brothers Contracting

Designed around the sunset downtown views from the living room with open-concept living, the split-level layout provides gracious spaces for entertaining, and privacy for family members to pursue distinct pursuits.

Imagen de fachada de casa blanca retro pequeña de dos plantas con revestimiento de aglomerado de cemento y tejado plano

Diseño de fachada de casa gris vintage pequeña de una planta con revestimiento de aglomerado de cemento, tejado de un solo tendido y tejado de teja de madera

This 1960s split-level home desperately needed a change - not bigger space, just better. We removed the walls between the kitchen, living, and dining rooms to create a large open concept space that still allows a clear definition of space, while offering sight lines between spaces and functions. Homeowners preferred an open U-shape kitchen rather than an island to keep kids out of the cooking area during meal-prep, while offering easy access to the refrigerator and pantry. Green glass tile, granite countertops, shaker cabinets, and rustic reclaimed wood accents highlight the unique character of the home and family. The mix of farmhouse, contemporary and industrial styles make this house their ideal home.
Outside, new lap siding with white trim, and an accent of shake shingles under the gable. The new red door provides a much needed pop of color. Landscaping was updated with a new brick paver and stone front stoop, walk, and landscaping wall.

Nearing completion of the additional 1,000 sqft that we Studio MSL DESIGNED & BUILT for this family.
Foto de fachada de casa negra y blanca vintage grande de una planta con revestimiento de aglomerado de cemento, tejado plano y panel y listón
Foto de fachada de casa negra y blanca vintage grande de una planta con revestimiento de aglomerado de cemento, tejado plano y panel y listón

Brick & Siding Façade
Foto de fachada de casa azul y marrón vintage de tamaño medio de dos plantas con revestimiento de aglomerado de cemento, tejado a cuatro aguas, tejado de varios materiales y teja
Foto de fachada de casa azul y marrón vintage de tamaño medio de dos plantas con revestimiento de aglomerado de cemento, tejado a cuatro aguas, tejado de varios materiales y teja
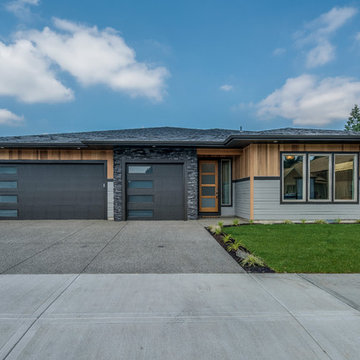
Foto de fachada de casa gris retro de una planta con tejado a cuatro aguas, tejado de teja de madera y revestimiento de aglomerado de cemento

Ejemplo de fachada de casa gris y negra vintage de una planta con revestimiento de aglomerado de cemento, tejado a cuatro aguas, tejado de teja de madera y tablilla

This is the renovated design which highlights the vaulted ceiling that projects through to the exterior.
Imagen de fachada de casa gris y gris retro pequeña de una planta con revestimiento de aglomerado de cemento, tejado a cuatro aguas, tejado de teja de madera y tablilla
Imagen de fachada de casa gris y gris retro pequeña de una planta con revestimiento de aglomerado de cemento, tejado a cuatro aguas, tejado de teja de madera y tablilla
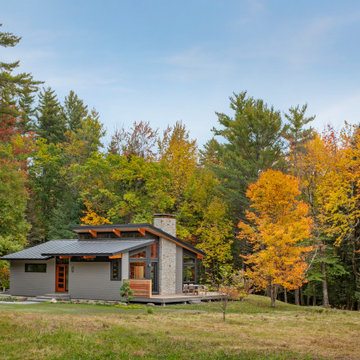
With a grand total of 1,247 square feet of living space, the Lincoln Deck House was designed to efficiently utilize every bit of its floor plan. This home features two bedrooms, two bathrooms, a two-car detached garage and boasts an impressive great room, whose soaring ceilings and walls of glass welcome the outside in to make the space feel one with nature.

Ejemplo de fachada de casa negra y gris retro de tamaño medio de una planta con revestimiento de aglomerado de cemento, tejado a dos aguas y tejado de teja de madera

Mid-Century Modern home designed and developed by Gary Crowe!
Foto de fachada de casa blanca y gris vintage grande de dos plantas con revestimiento de aglomerado de cemento, tejado de un solo tendido, tejado de teja de madera y tablilla
Foto de fachada de casa blanca y gris vintage grande de dos plantas con revestimiento de aglomerado de cemento, tejado de un solo tendido, tejado de teja de madera y tablilla
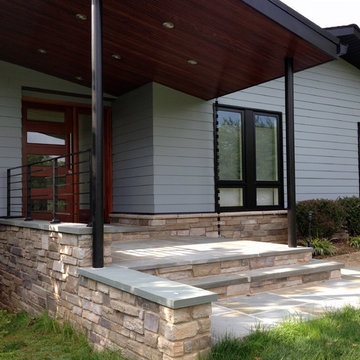
The shape of the angled porch-roof, sets the tone for a truly modern entryway. This protective covering makes a dramatic statement, as it hovers over the front door. The blue-stone terrace conveys even more interest, as it gradually moves upward, morphing into steps, until it reaches the porch.
Porch Detail
The multicolored tan stone, used for the risers and retaining walls, is proportionally carried around the base of the house. Horizontal sustainable-fiber cement board replaces the original vertical wood siding, and widens the appearance of the facade. The color scheme — blue-grey siding, cherry-wood door and roof underside, and varied shades of tan and blue stone — is complimented by the crisp-contrasting black accents of the thin-round metal columns, railing, window sashes, and the roof fascia board and gutters.
This project is a stunning example of an exterior, that is both asymmetrical and symmetrical. Prior to the renovation, the house had a bland 1970s exterior. Now, it is interesting, unique, and inviting.
Photography Credit: Tom Holdsworth Photography
Contractor: Owings Brothers Contracting
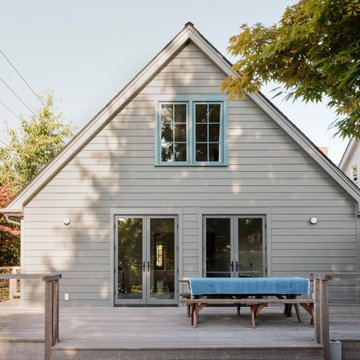
Modelo de fachada gris vintage de dos plantas con revestimiento de aglomerado de cemento
413 ideas para fachadas retro con revestimiento de aglomerado de cemento
1